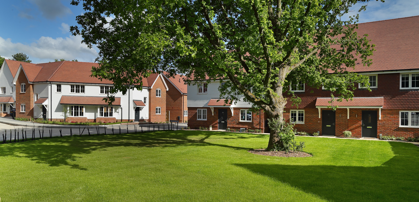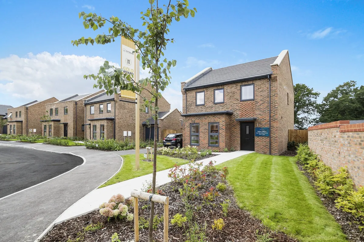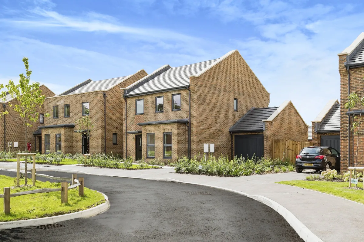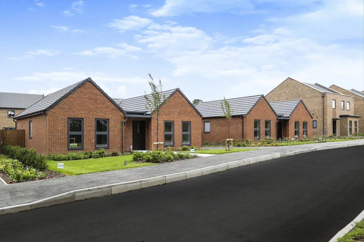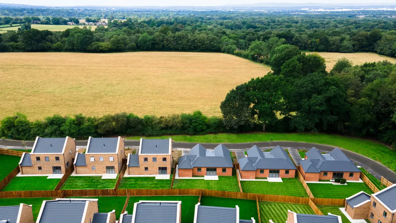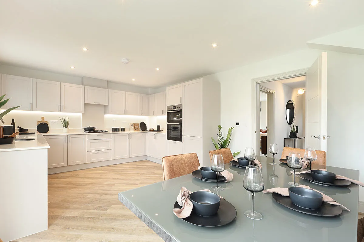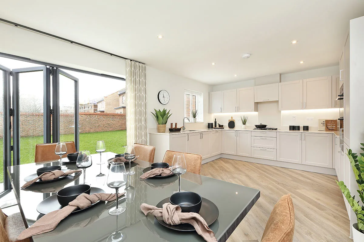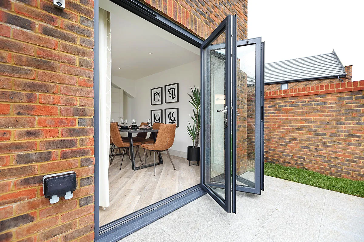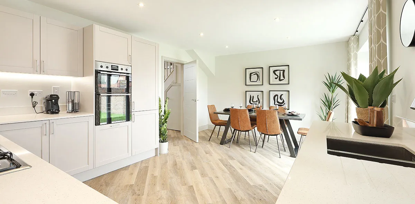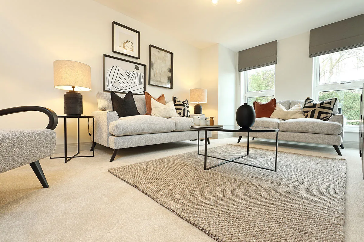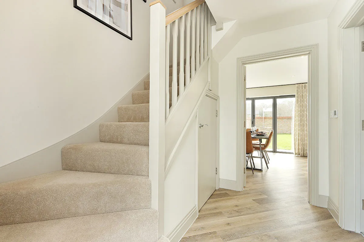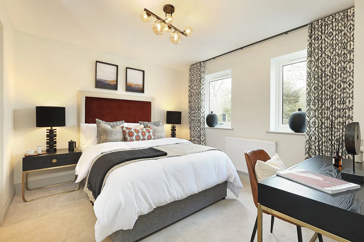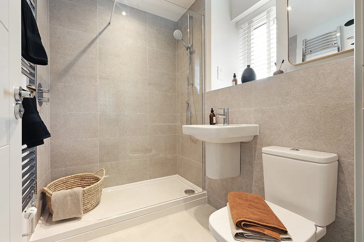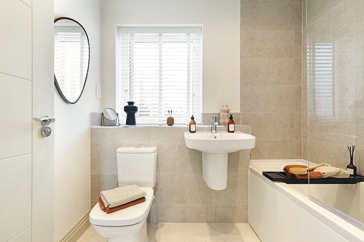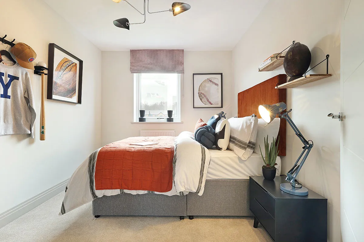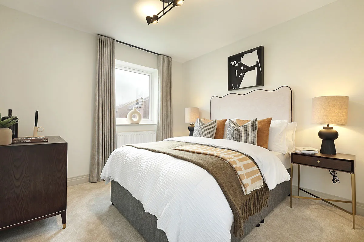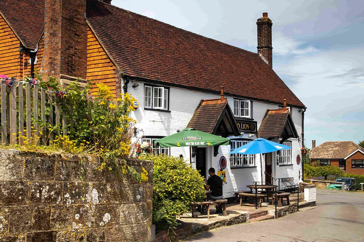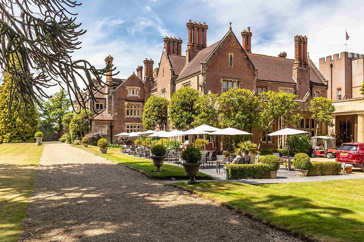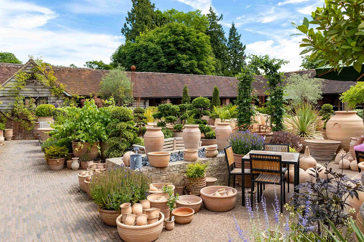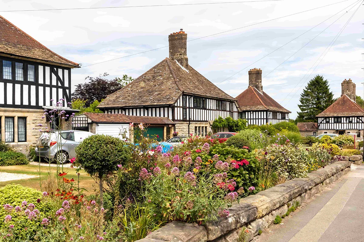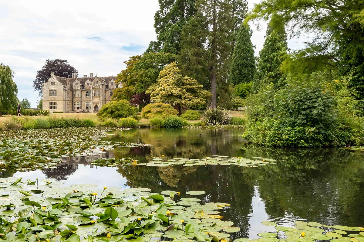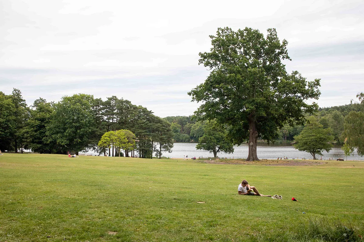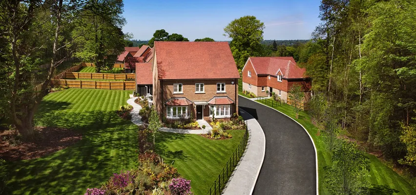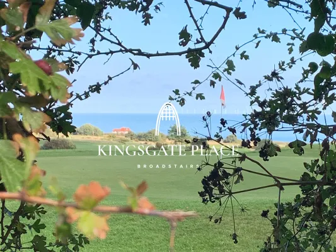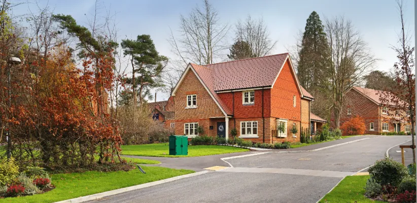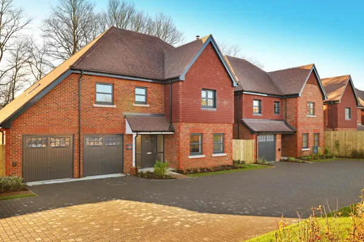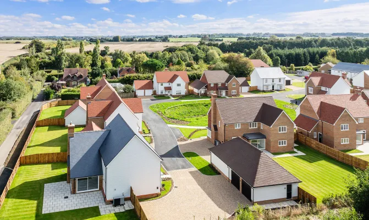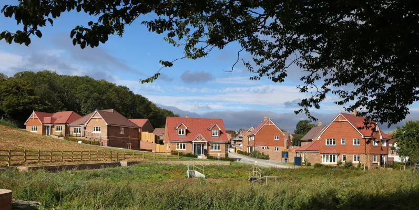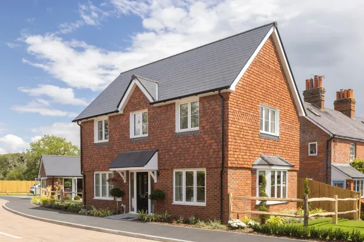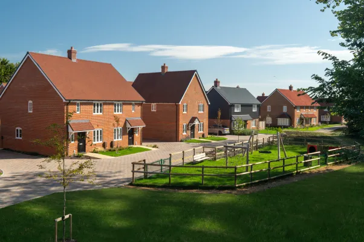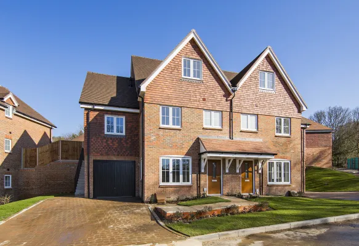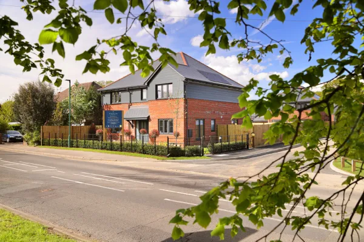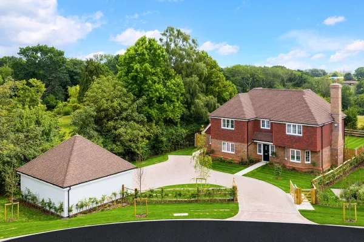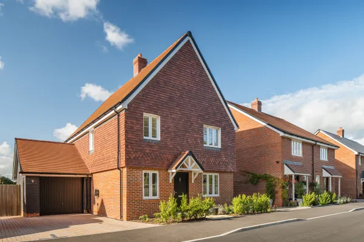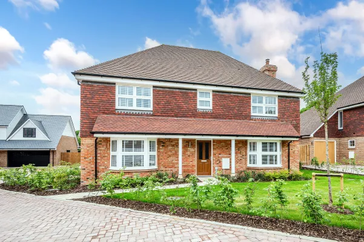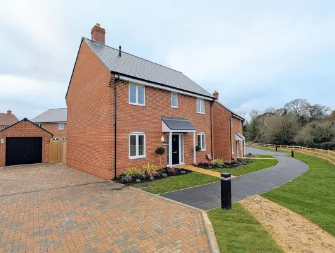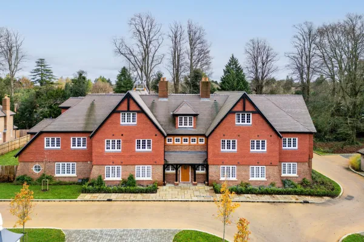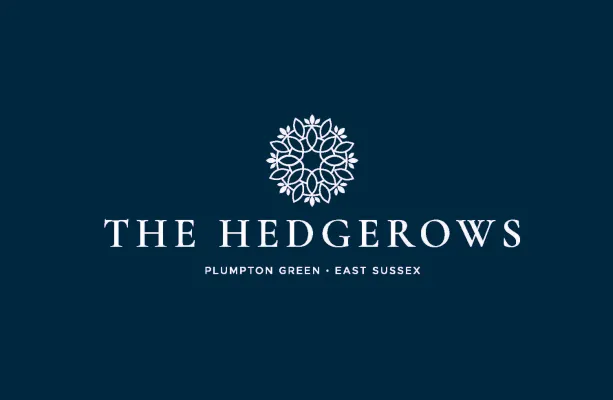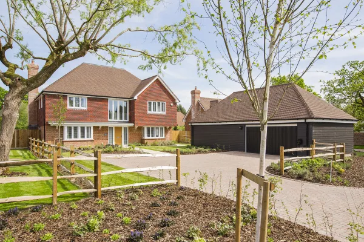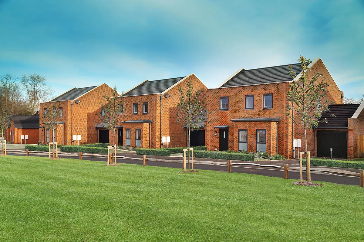
Aston Meadows
All homes now reserved.
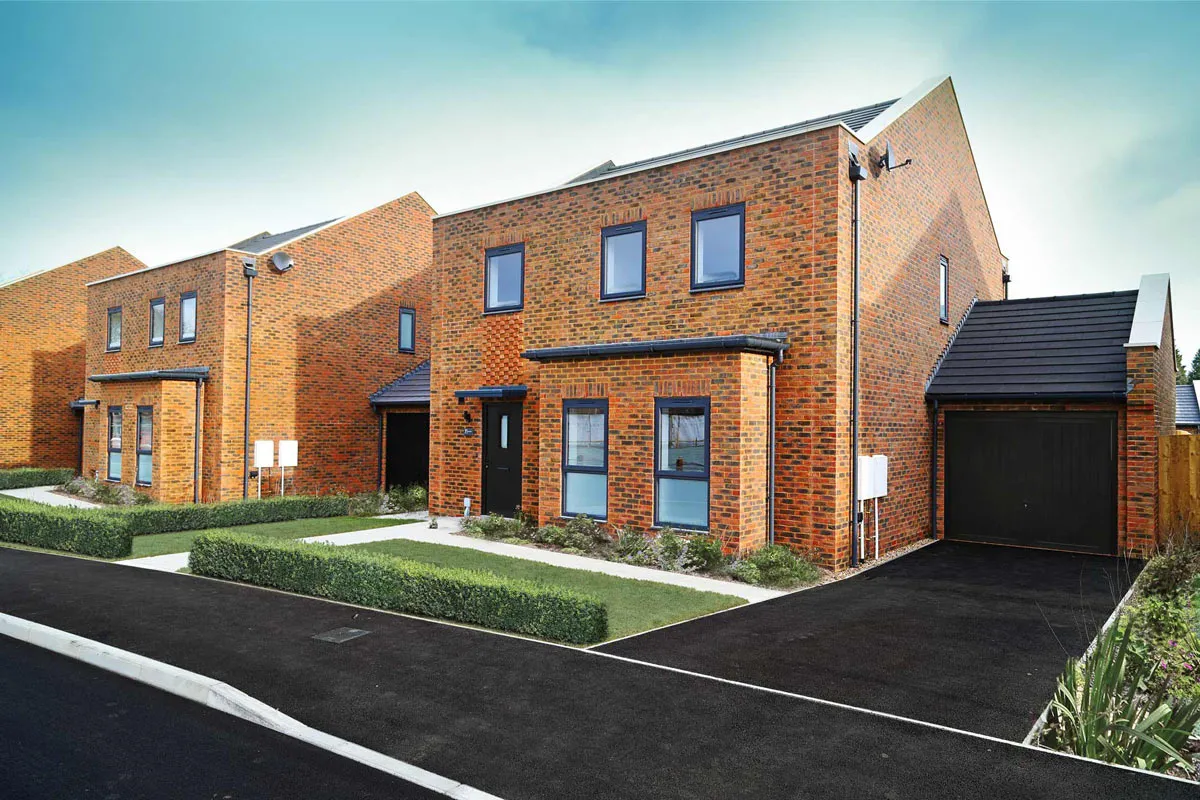
Aston Meadows
Situated in the picturesque West Sussex countryside, residents can enjoy the tranquility of rural living while still being within easy reach of amenities. Crawley Down boasts a charming primary school, providing a convenient and excellent education option for families with young children. The village also features a traditional pub, ideal for relaxing with friends and neighbours.
A picturesque and idyllic lifestyle awaits with an Area of Outstanding Natural Beauty High Weald on your doorstep, you'll have access to stunning countryside and outdoor activities right at your fingertips.
The nearby market towns offer charm and character, providing a sense of community and plenty of amenities to enjoy. And with London Victoria just a short 45-minute train journey from Crawley Station, you have easy access to all the hustle and bustle of the city whenever you please. Having Gatwick Airport just 10 minutes away means that you'll have convenient access to international travel, making this location incredibly well-connected and desirable.
Please contact our sales team on 07949 528 898 to arrange a viewing or to find out more.
Gallery
Local Area
Whether you prefer a leisurely stroll through the countryside or more active pursuits such as tennis, football or golf at Copthorne Golf Club, Crawley Down offers a perfect balance of relaxation and recreation.
Explore the beauty of the High Weald AONB or Surrey Hills AONB and take advantage of the local sports clubs and facilities for a well-rounded lifestyle in Crawley Down.
With its convenient amenities and proximity to stunning natural landscapes, you can truly find your ideal pace of life in this thriving village.
Availability
| Property | Type | Rooms | Parking | Price | More details |
|---|---|---|---|---|---|
| Plot 43 | Detached | 3 Beds Bath En Suite |
Garage | Reserved | View Plot 43 details page |
| Plot 44 | Detached | 3 Beds Bath En Suite |
Garage | SOLD | View Plot 44 details page |
| Plot 29 | Detached | 4 Beds Bath En Suite |
Garage | SOLD | View Plot 29 details page |
| Plot 41 | Detached | 4 Beds Bath En Suite |
Garage | Reserved | View Plot 41 details page |
| Property | Type | Rooms | Parking | Price | More details |
|---|---|---|---|---|---|
| Plot 26 | Bungalow | 2 Beds Bath En Suite |
Garage | SOLD | |
| Plot 28 | Bungalow | 2 Beds Bath En Suite |
Garage | SOLD | |
| Plot 27 | Bungalow | 2 Beds Bath En Suite |
Garage | SOLD |
| Property | Type | Rooms | Parking | Price | More details |
|---|---|---|---|---|---|
| Plot 43 | Detached | 3 Beds Bath En Suite |
Garage | Reserved | View Plot 43 details page |
| Plot 44 | Detached | 3 Beds Bath En Suite |
Garage | SOLD | View Plot 44 details page |
| Plot 23 | Detached | 3 Beds Bath En Suite |
Garage | SOLD | |
| Plot 25 | Detached | 3 Beds Bath En Suite |
Garage | SOLD | |
| Plot 24 | Detached | 3 Beds Bath En Suite |
Garage | SOLD |
| Property | Type | Rooms | Parking | Price | More details |
|---|---|---|---|---|---|
| Plot 29 | Detached | 4 Beds Bath En Suite |
Garage | SOLD | View Plot 29 details page |
| Plot 41 | Detached | 4 Beds Bath En Suite |
Garage | Reserved | View Plot 41 details page |
| Plot 30 | Detached | 4 Beds Bath En Suite |
Garage | SOLD | |
| Plot 42 | Detached | 4 Beds Bath En Suite |
Garage | SOLD | |
| Plot 31 | Detached | 4 Beds Bath En Suite |
Garage | SOLD |
| Property | Type | Rooms | Parking | Price | More details |
|---|---|---|---|---|---|
| Plot 32 | Detached | 5 Beds Bath 2 En Suite |
Double garage | SOLD | |
| Plot 40 | Detached | 5 Beds Bath 2 En Suite |
Double garage | SOLD |
Mortgage Calculator
This calculator is intended as a guide and does not constitute financial advice. Be aware that this calculator does not account for repayments of any government loan. For more on the repayment of government loans, see here. Your house may be repossessed if you do not keep up repayments on your mortgage.
Site Plan
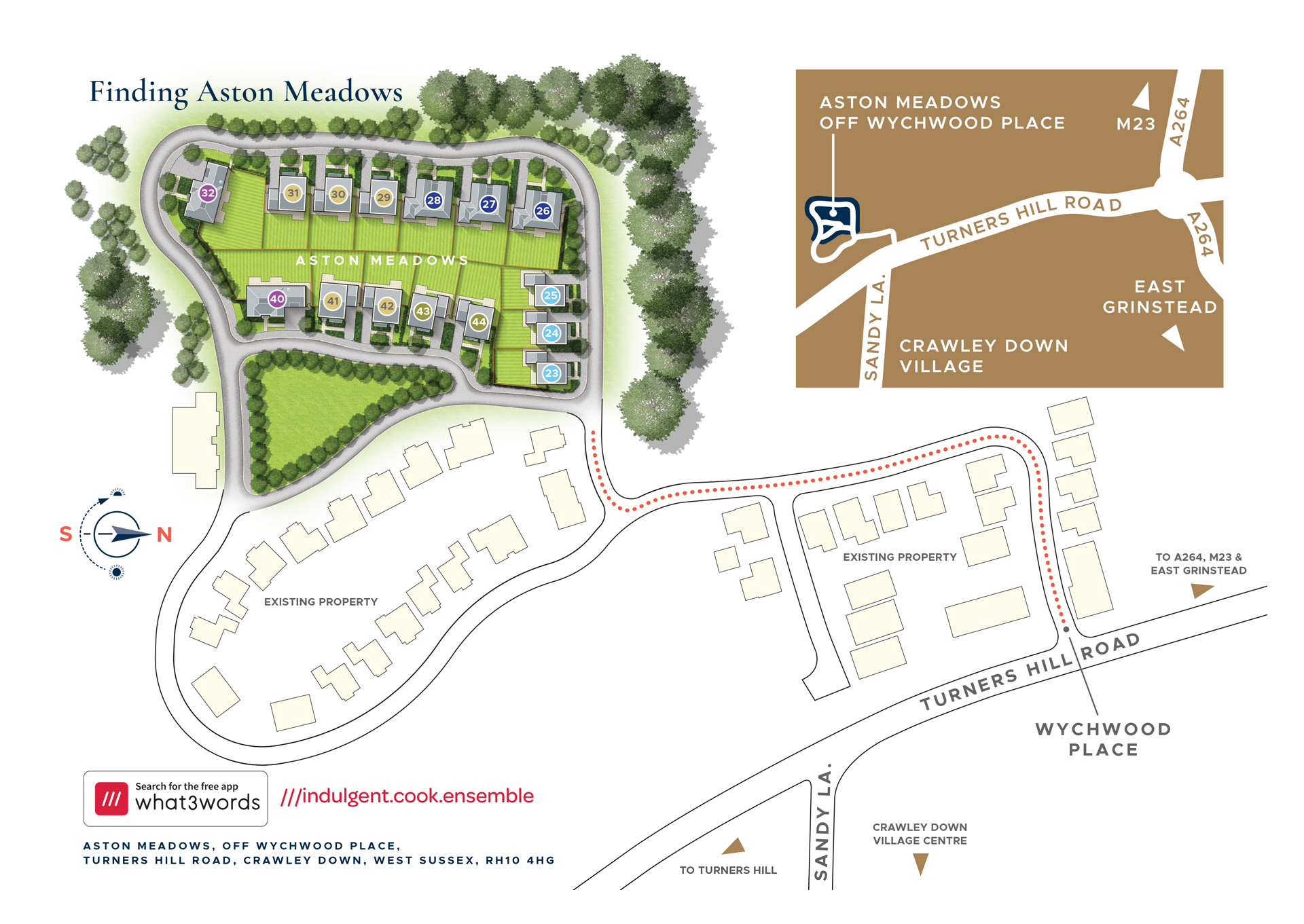
Enquire now
Experience the luxury and prestige of an Elivia home for yourself. Enquire via our form or call us on 07949 528 898 and one of our team will show you the home’s individual charms and high spec finish.
Ahead of your visit, please take the time to download a pdf brochure for our development with summary information of the plots.
Other Developments
Individually crafted award-winning homes in the most desirable locations across the country.
Our developments