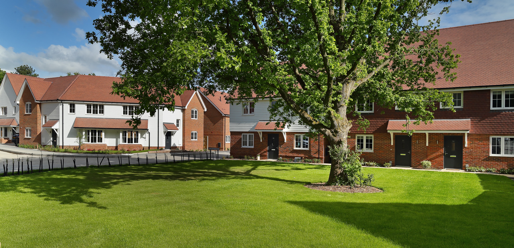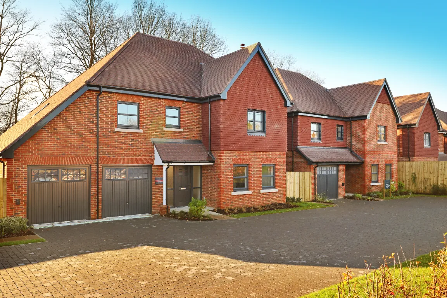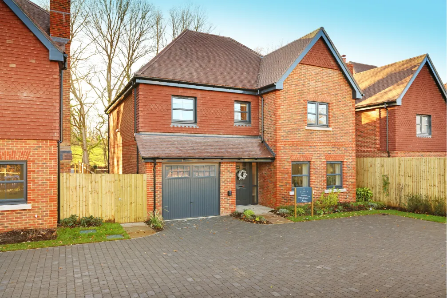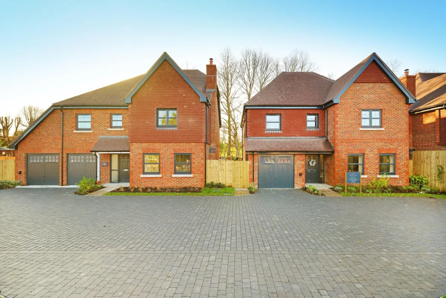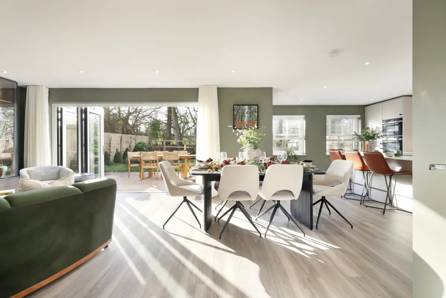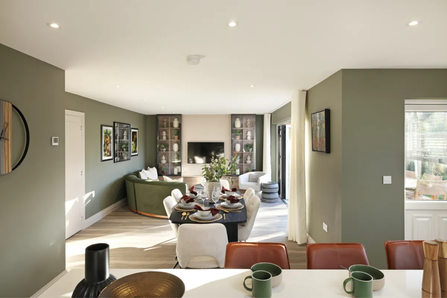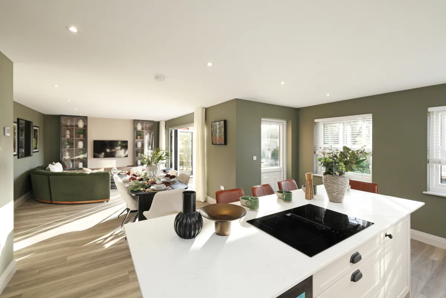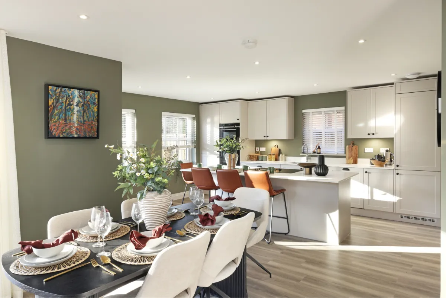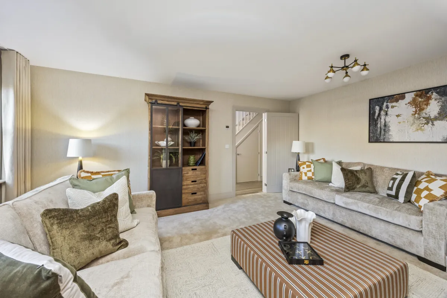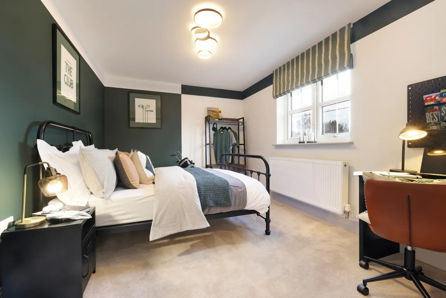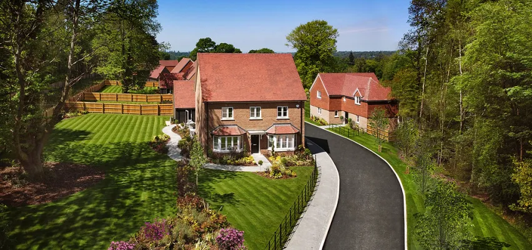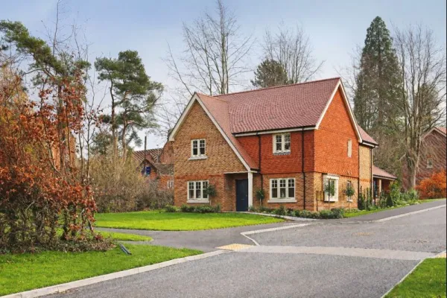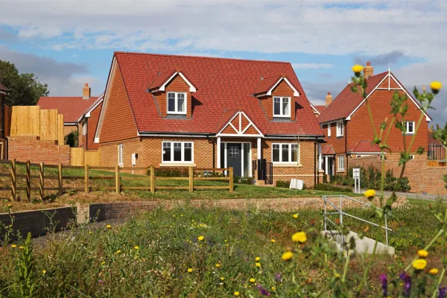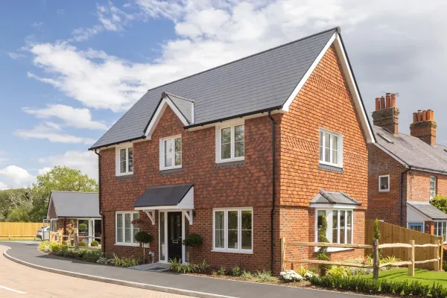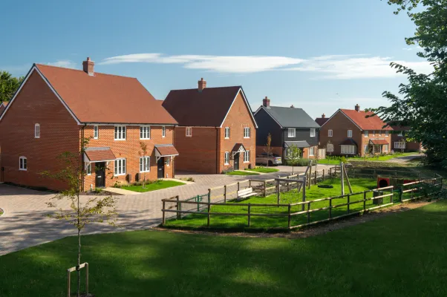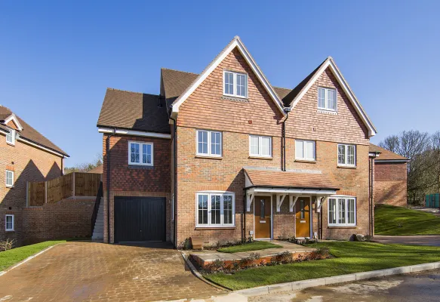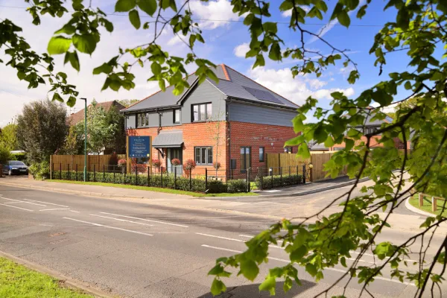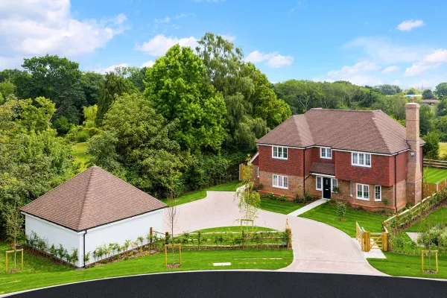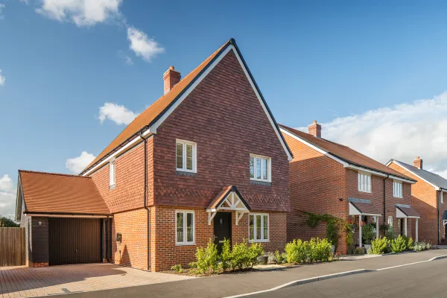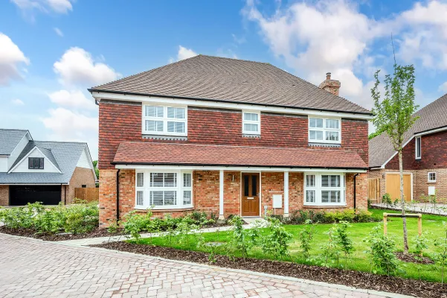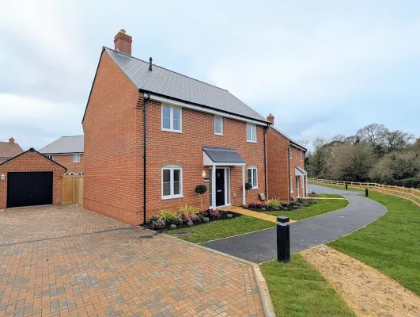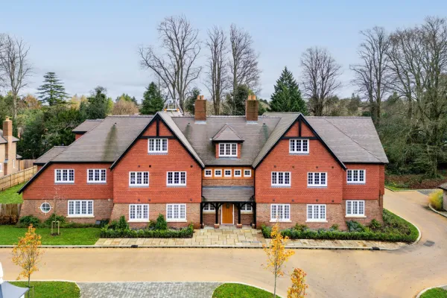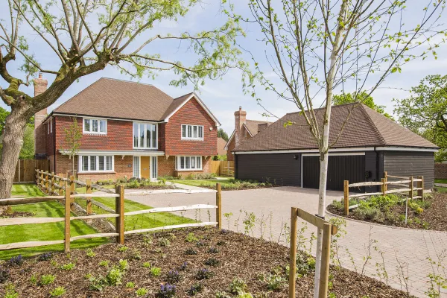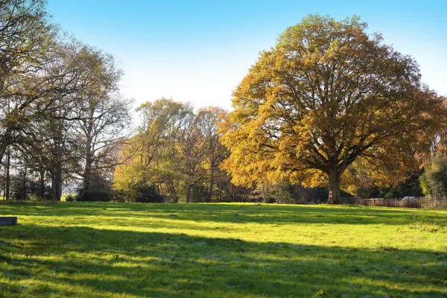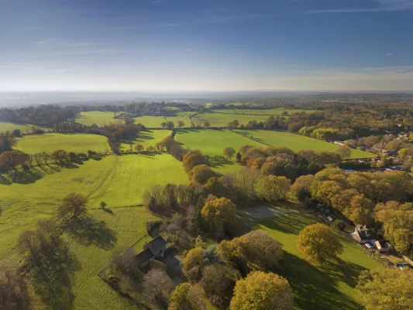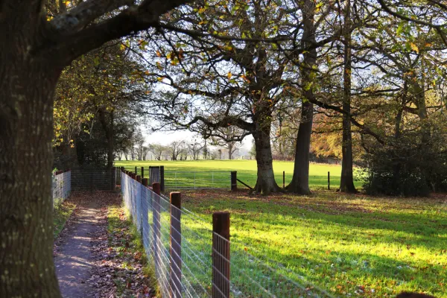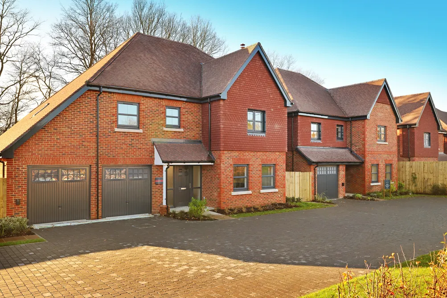
Oakland Grove
A boutique collection of just 8 four and five bedroom new homes plus a two bedroom home available on the First Homes Scheme in the charming Surrey village of Chiddingfold.
Part Exchange available - find out how you can have a stress free move with no chains and a guaranteed buyer for your home.
Book your appointment to view the show home today - call 01483 355444.
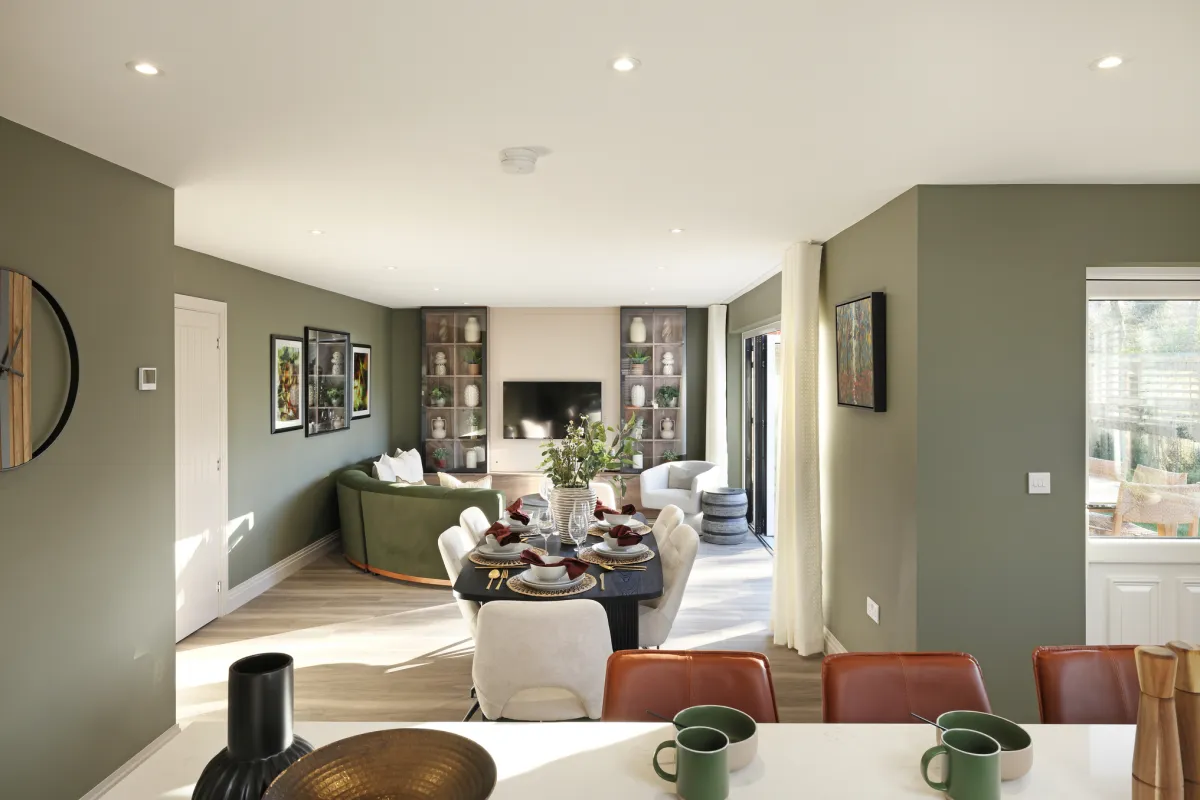
Oakland Grove
Set against the backdrop of the beautiful Surrey Hills National Landscape, Oakland Grove offers an exquisite collection of just eight luxury 4 & 5 bedroom homes, with the addition of a 2 bedroom home exclusively available on the First Homes Scheme.
Nestled in the picturesque village of Chiddingfold, this prestigious rural development offers so much more than a breath of fresh air! Enjoy the leisurely pace of village life and all that the breathtaking countryside has to offer, whilst being within easy reach of Haslemere, Godalming and Guildford for all your urban lifestyle needs.
Viewings by appointment only. Call our sales team to book your appointment, or to find out more: 01483 355444.
Request Brochure
Gallery
House pictures reflect the character and design of homes, but designs and finishes may be subject to change.
Local Area
Offering a peaceful retreat from the hustle and bustle, Chiddingfold is one of Surrey’s best-kept secrets… picture timber-framed Wealden houses and quaint cottages around the village green, surrounded by spectacular countryside. With the perfect blend of historical charm, a comprehensive range of everyday amenities on hand and a thriving community spirit, this vibrant village offers something for everyone. Stroll into the heart of the village to enjoy pubs, village hall socials, sports clubs and a superb primary school.
With a wide range of venues within easy reach, you will be spoilt for choice - from gastro pubs, elegant eateries and charming cafés to trendy wine bars. Keep it local and enjoy a pint and a bite to eat at The Crown Inn, or The Swan Inn. Why not travel a little further afield to experience the culinary delights in Haslemere? Godalming and Guildford to the north offer a truly tasty array of culinary delights, but for the ultimate Michelin starred experience, Sorrel in Dorking is the place to be.
Bordering the South Downs, this part of Surrey is a nature-lovers paradise. Explore scenic walking and cycling trails, which criss-cross this beautiful part of the country, or for a perfect family day out, visit one of the many National Trust properties within easy reach of Chiddingfold. For sporting enthusiasts, local football, cricket, cycling and golf clubs are right on your doorstep.
Availability
| Property | Type | Rooms | Parking | Price | More details |
|---|---|---|---|---|---|
| Plot 12 Oakland Grove | Semi-detached | First Homes Scheme 877 sq ft 2 Beds Bath |
Allocated | £250,000 | View Plot 12 Oakland Grove details page |
| Plot 3 Oakland Grove | Detached | 1,913 sq ft 4 Beds Bath 2 En Suites |
Garage | £1,250,000 | View Plot 3 Oakland Grove details page |
| Plot 2 Oakland Grove | Detached | 1,913 sq ft 4 Beds Bath 2 En Suites |
Garage | £1,260,000 | View Plot 2 Oakland Grove details page |
| Plot 6 Oakland Grove | Detached | 1,913 sq ft 4 Beds Bath 2 En Suites |
Garage | Reserved | View Plot 6 Oakland Grove details page |
| Plot 5 Oakland Grove | Detached | 2,564 sq ft 5 Beds Bath 2 En Suites |
Double Garage | £1,650,000 | View Plot 5 Oakland Grove details page |
| Plot 1 Oakland Grove | Detached | 2,564 sq ft 5 Beds Bath 2 En Suites |
Double Garage | Reserved | View Plot 1 Oakland Grove details page |
| Property | Type | Rooms | Parking | Price | More details |
|---|---|---|---|---|---|
| Plot 12 Oakland Grove | Semi-detached | First Homes Scheme 877 sq ft 2 Beds Bath |
Allocated | £250,000 | View Plot 12 Oakland Grove details page |
| Property | Type | Rooms | Parking | Price | More details |
|---|---|---|---|---|---|
| Plot 3 Oakland Grove | Detached | 1,913 sq ft 4 Beds Bath 2 En Suites |
Garage | £1,250,000 | View Plot 3 Oakland Grove details page |
| Plot 2 Oakland Grove | Detached | 1,913 sq ft 4 Beds Bath 2 En Suites |
Garage | £1,260,000 | View Plot 2 Oakland Grove details page |
| Plot 6 Oakland Grove | Detached | 1,913 sq ft 4 Beds Bath 2 En Suites |
Garage | Reserved | View Plot 6 Oakland Grove details page |
| Property | Type | Rooms | Parking | Price | More details |
|---|---|---|---|---|---|
| Plot 5 Oakland Grove | Detached | 2,564 sq ft 5 Beds Bath 2 En Suites |
Double Garage | £1,650,000 | View Plot 5 Oakland Grove details page |
| Plot 1 Oakland Grove | Detached | 2,564 sq ft 5 Beds Bath 2 En Suites |
Double Garage | Reserved | View Plot 1 Oakland Grove details page |
Mortgage Calculator
This calculator is intended as a guide and does not constitute financial advice. Be aware that this calculator does not account for repayments of any government loan. For more on the repayment of government loans, see here. Your house may be repossessed if you do not keep up repayments on your mortgage.
Site Plan

Other Developments
Individually crafted award-winning homes in the most desirable locations across the country.
Our developmentsEnquire now
Experience the luxury and prestige of an Elivia home for yourself. Enquire now and one of our team will be in touch.
