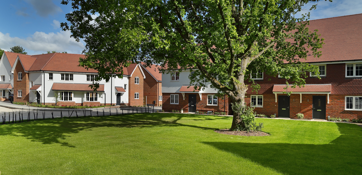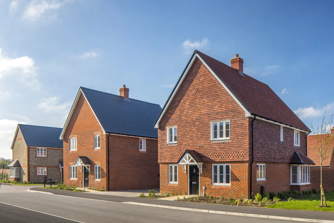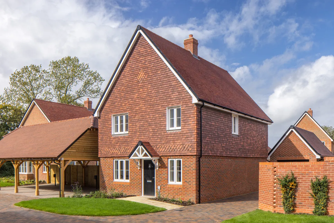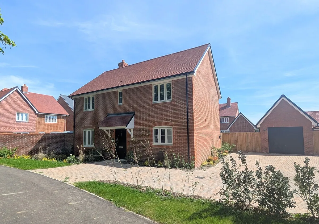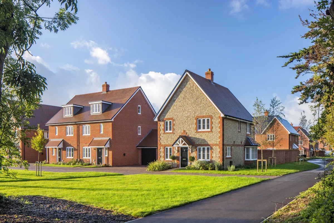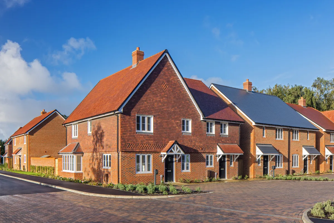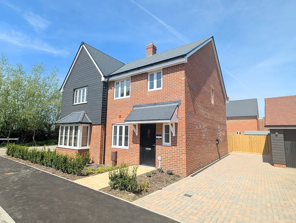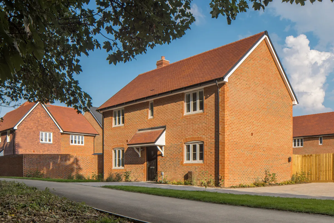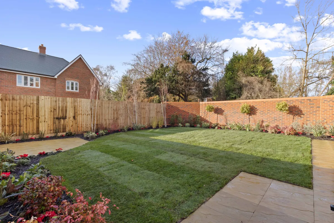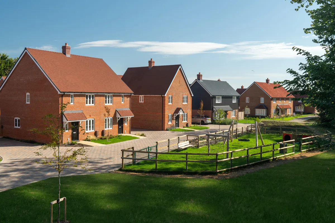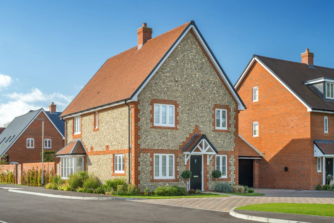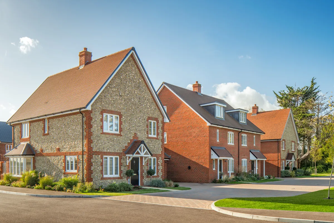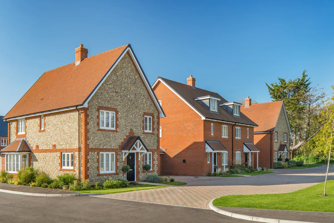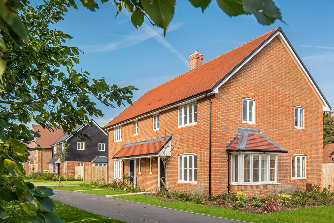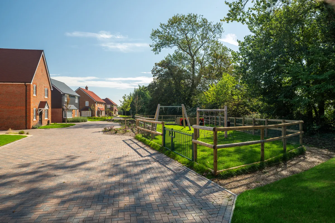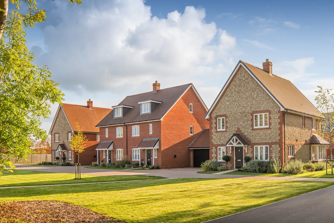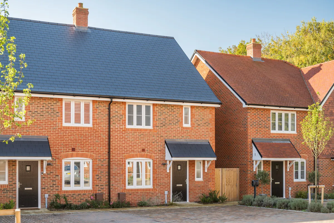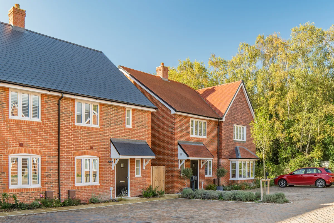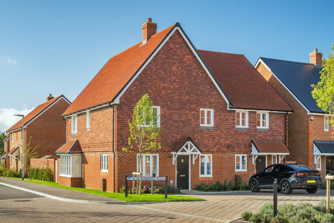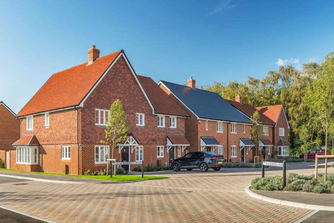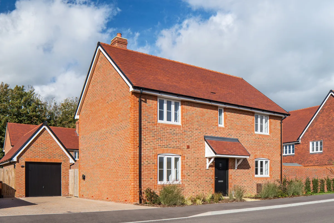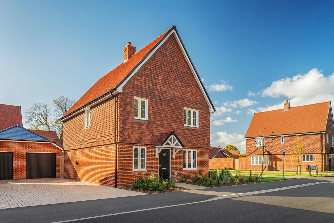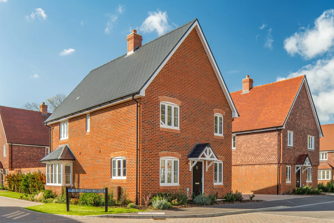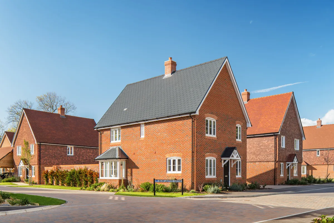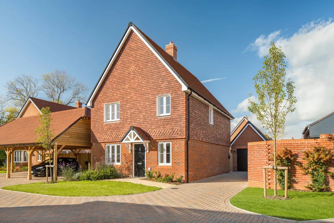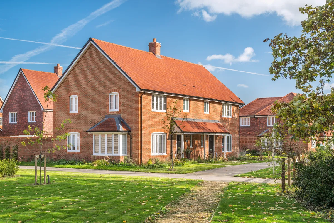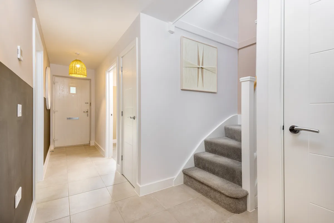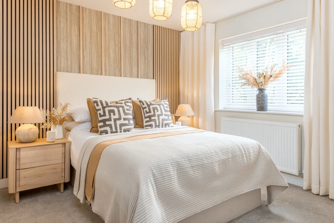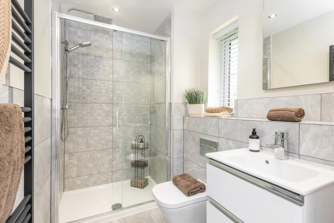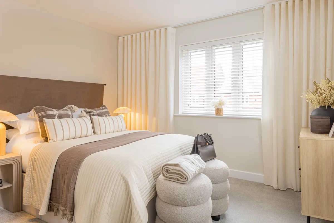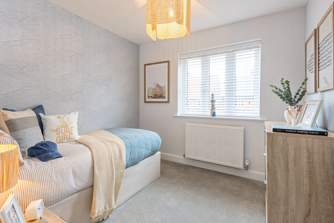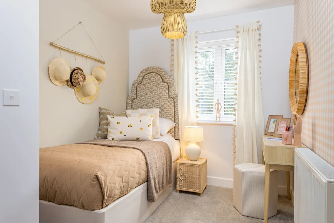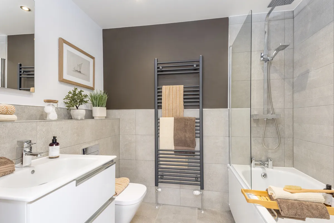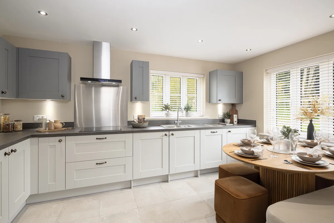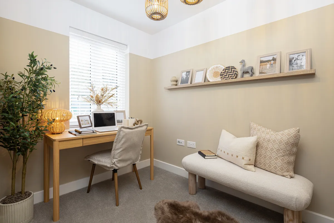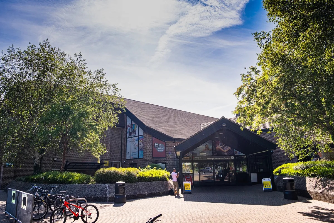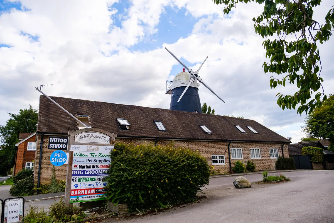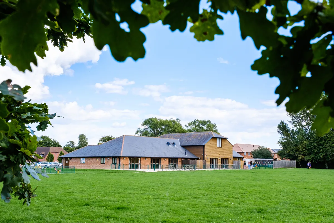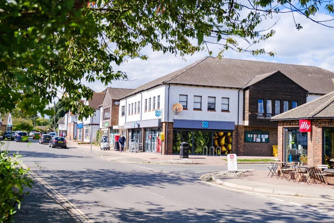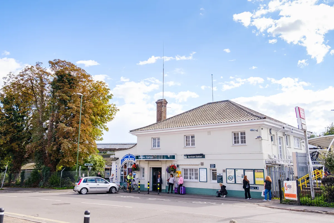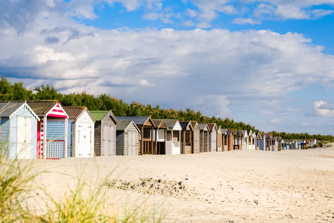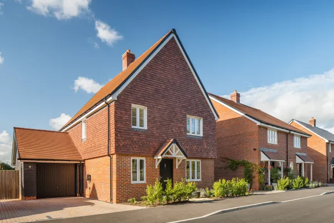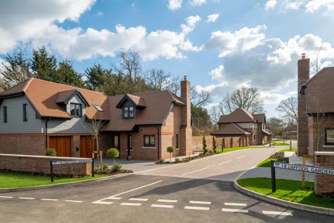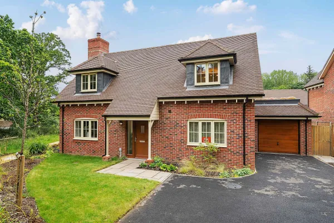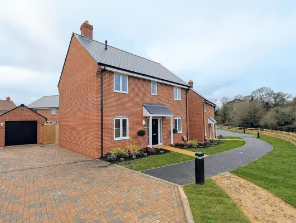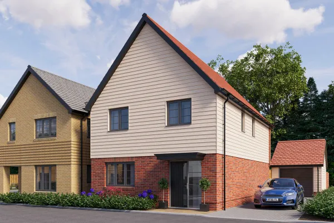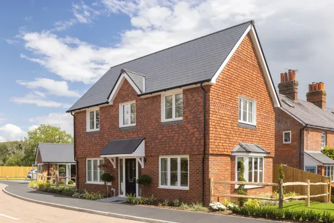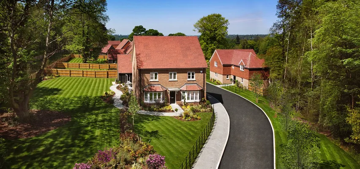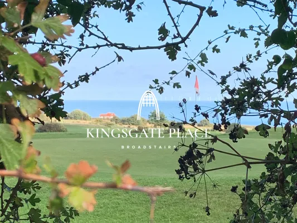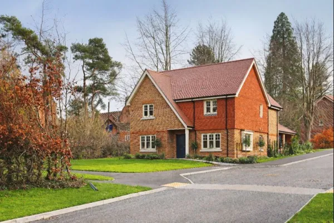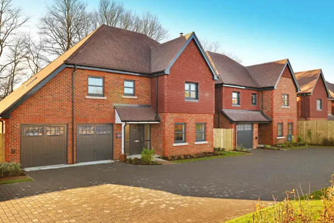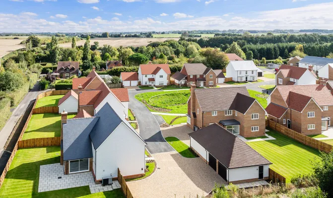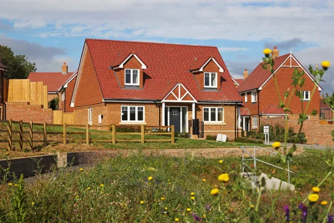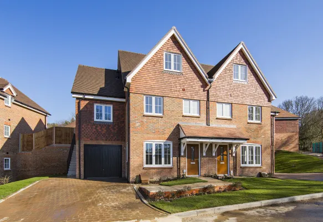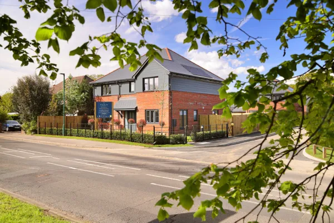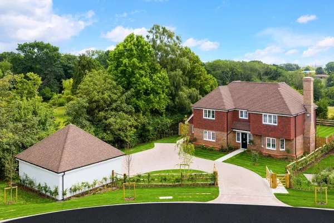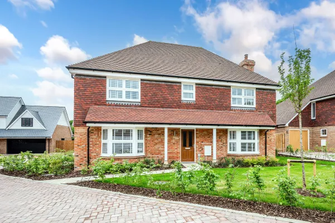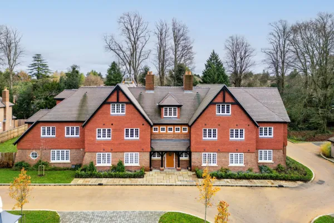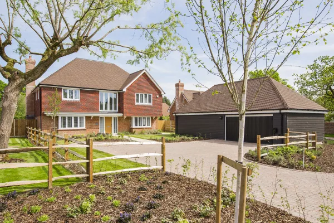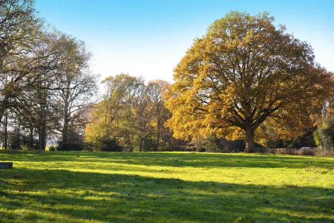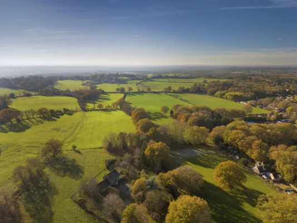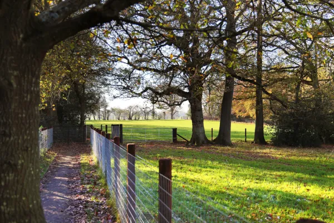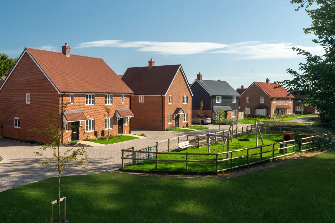
Saint Georges Park
A stunning new development of 30 family situated in West Sussex. We have a wider selection of 3 and 4 bedroom homes also available at our adjacent Foxhills development.
- Part Exchange available - find out how you can have a stress free move with no chains and a guaranteed buyer for your home.
- 5% deposit contribution and a £99 reservation fee for first time buyers on selected plots* (*T&C's apply)
- Don't miss out - 90% of homes sold - just 2 homes remaining
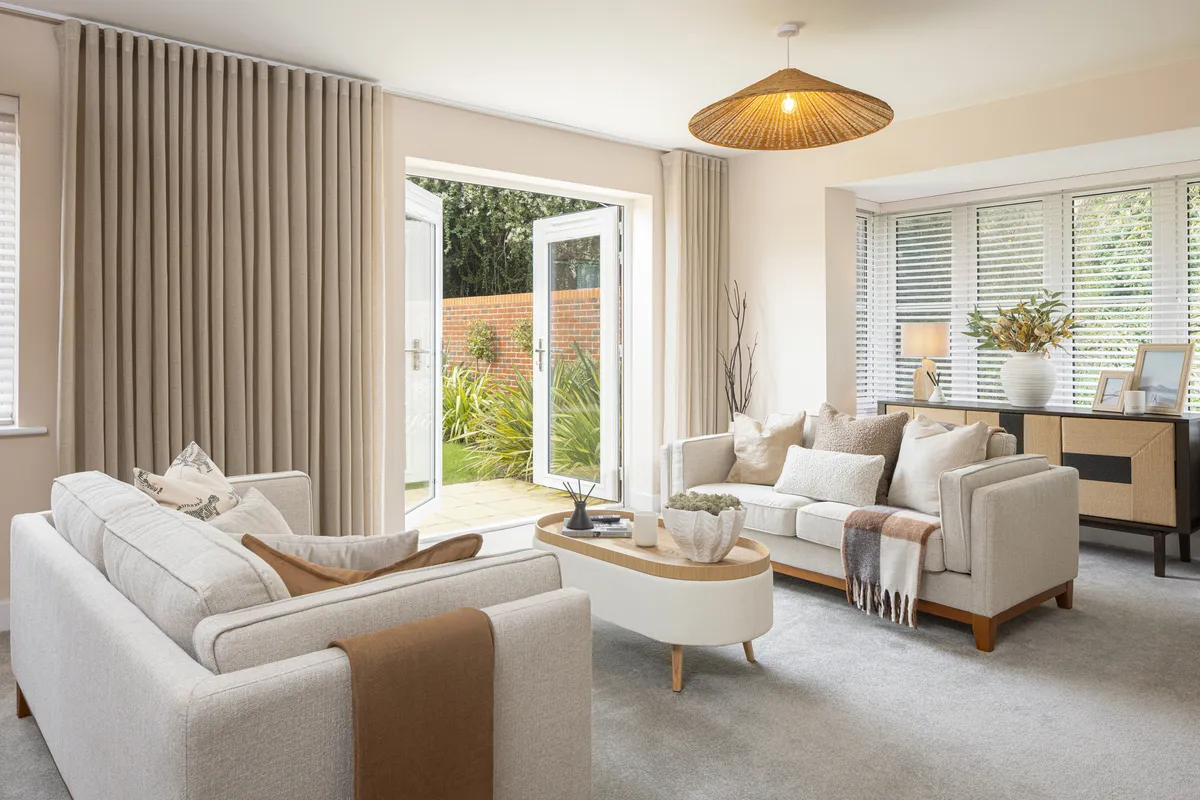
Saint Georges Park
Saint George’s Park blends the best of both worlds to create homes of unrivalled quality and enviable character. From 2 bedroom semi detached properties to 3 bedroom, three storey townhouses and 4 bedroom detached properties, Saint George’s Park offers a choice of beautiful homes to suit a range of budgets and lifestyles.
No appointment needed, just pop-in! Or if you'd prefer to schedule a time, feel free to call the sales team on 07825 526825.
Show home and sales office open daily from 10am - 5pm.
Schedule your appointment here:
Schedule your appointment
Request brochure
Gallery
Local Area
Located on the outskirts of the leafy West Sussex villages of Eastergate and Barnham.
The local coastline is renowned for its variety and beauty. From the rugged sand and shingle of Felpham to the mile-long expanses of Littlehampton Beach, there’s an abundance of spectacular coastal scenery - and a fabulous choice of watersports to enjoy.
Loved by walkers, horse riders and mountain bikers, it’s a wonderful place to escape into nature and restore the spirits.
The village is well connected for travel further afield. Barnham railway station offers trains to London Victoria and London Bridge stations, with travel times just over 90 minutes, whilst trains to the west link the village with Portsmouth, Southampton, Bournemouth and beyond.
Availability
| Property | Type | Rooms | Parking | Price | More details |
|---|---|---|---|---|---|
| Plot 23 Saint Georges Park | Detached | 1283 sq ft 4 Beds Bath En Suite |
Single Garage | £499,950 | View Plot 23 Saint Georges Park details page |
| Plot 25 Saint Georges Park | Detached | 1283 sq ft 4 Beds Bath En Suite |
Single Garage | £499,950 | View Plot 25 Saint Georges Park details page |
| Property | Type | Rooms | Parking | Price | More details |
|---|---|---|---|---|---|
| Plot 23 Saint Georges Park | Detached | 1283 sq ft 4 Beds Bath En Suite |
Single Garage | £499,950 | View Plot 23 Saint Georges Park details page |
| Plot 25 Saint Georges Park | Detached | 1283 sq ft 4 Beds Bath En Suite |
Single Garage | £499,950 | View Plot 25 Saint Georges Park details page |
Mortgage Calculator
This calculator is intended as a guide and does not constitute financial advice. Be aware that this calculator does not account for repayments of any government loan. For more on the repayment of government loans, see here. Your house may be repossessed if you do not keep up repayments on your mortgage.
Site Plan
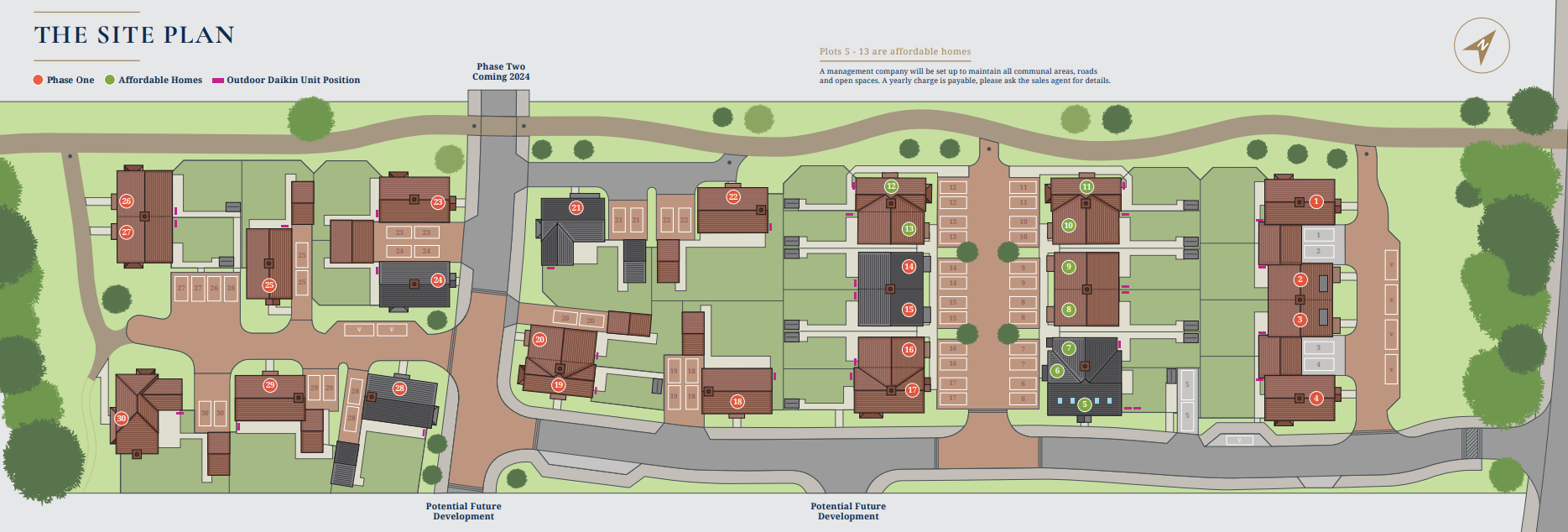
Enquire now
Experience the luxury and prestige of an Elivia home for yourself. Enquire now and one of our team will show you the home’s individual charms and high spec finish.
Ahead of your visit, please take the time to download a pdf brochure for our development with summary information of the plots.
Other Developments
Individually crafted award-winning homes in the most desirable locations across the country.
Our developments