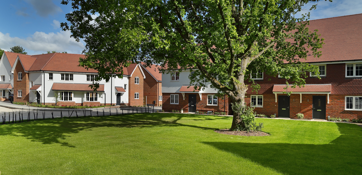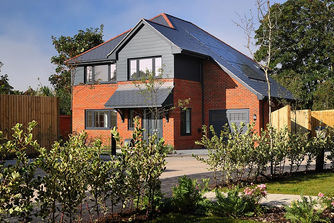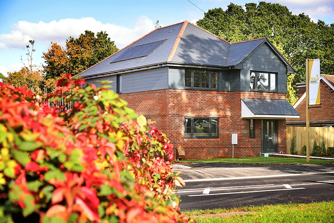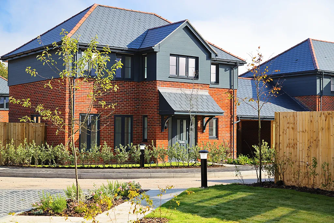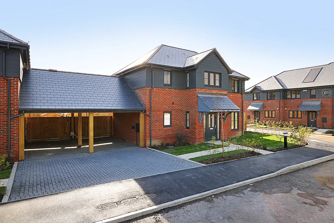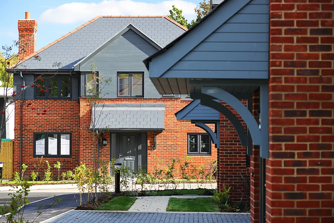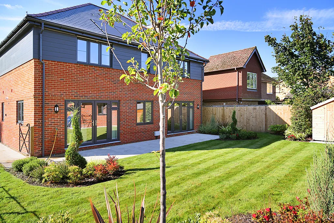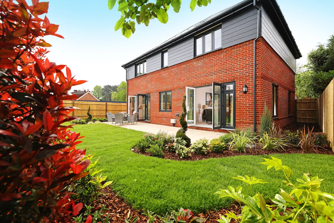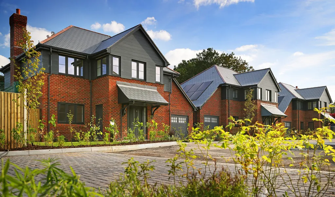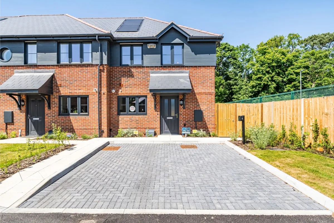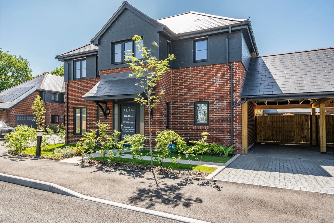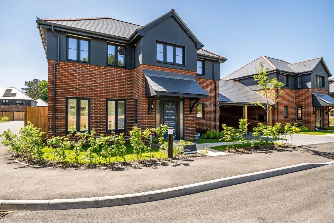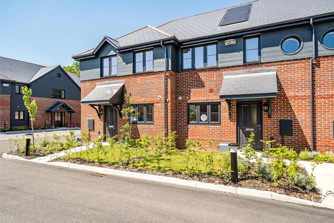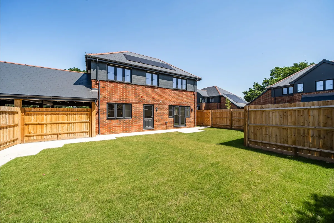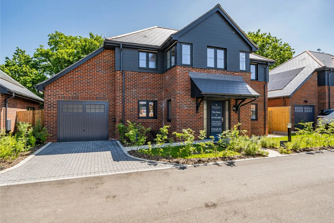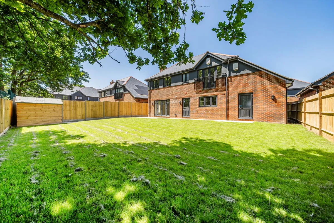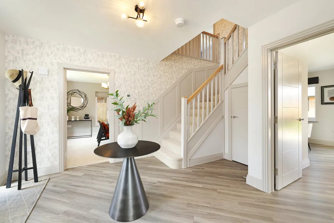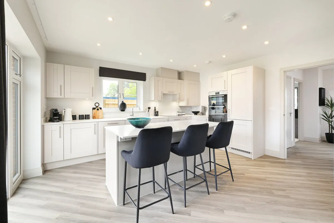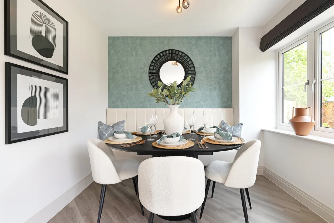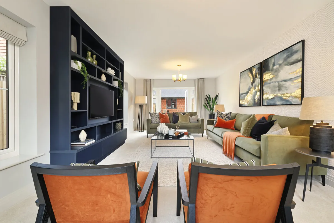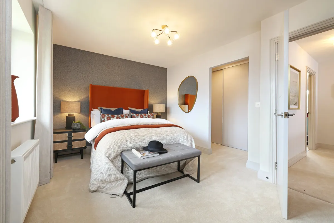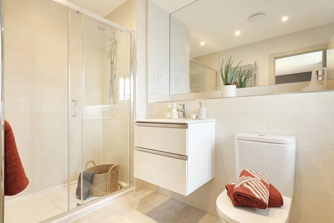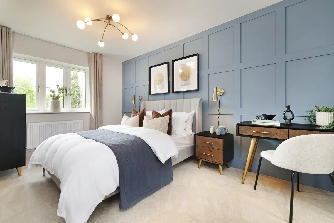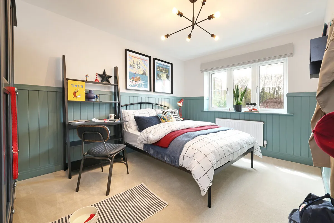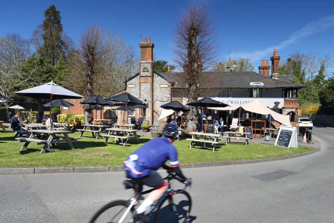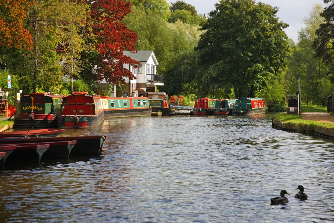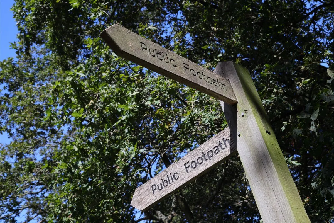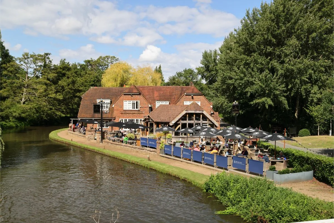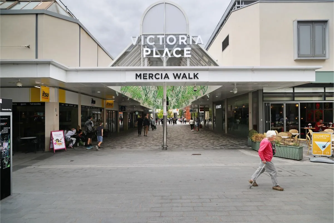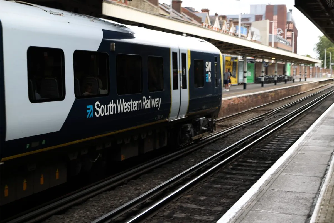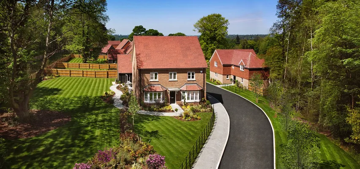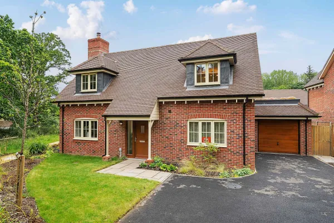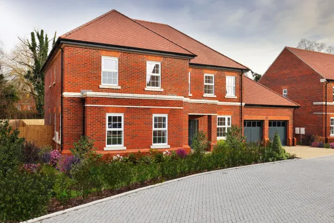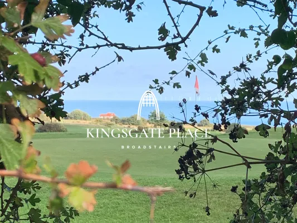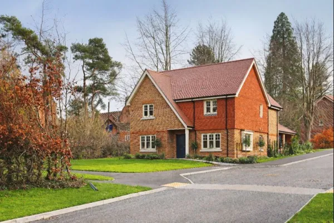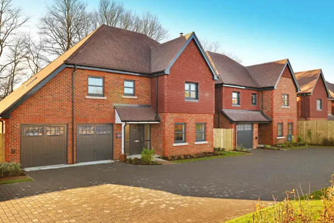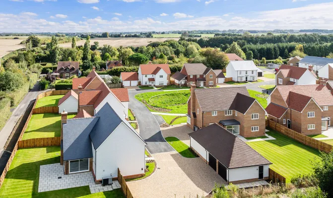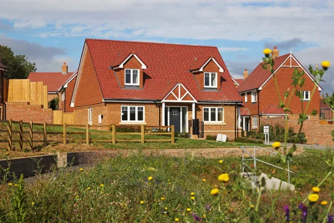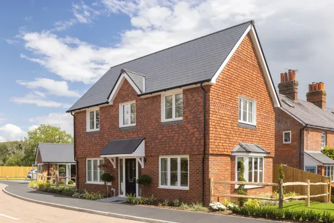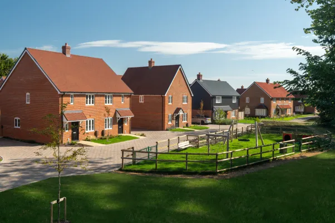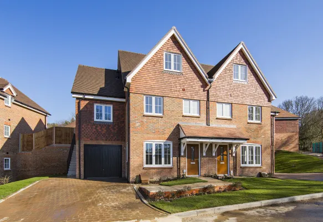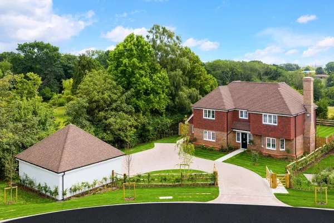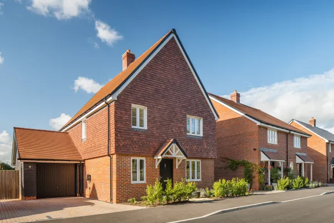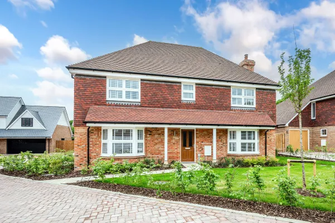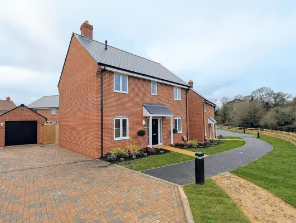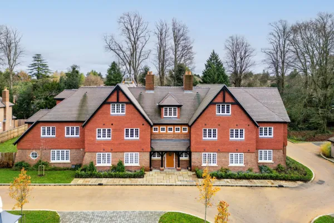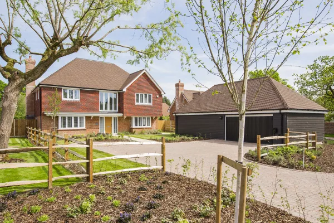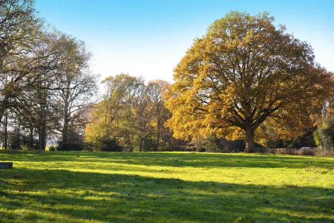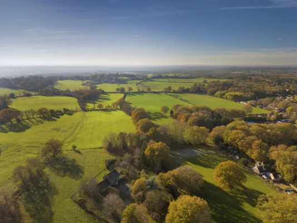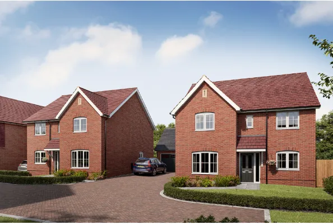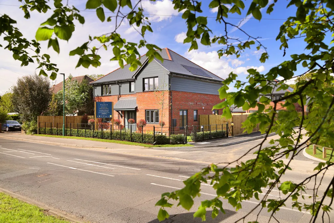
Willowbank Place
A collection of 15 new homes, in this idyllic Surrey village.
All homes reserved
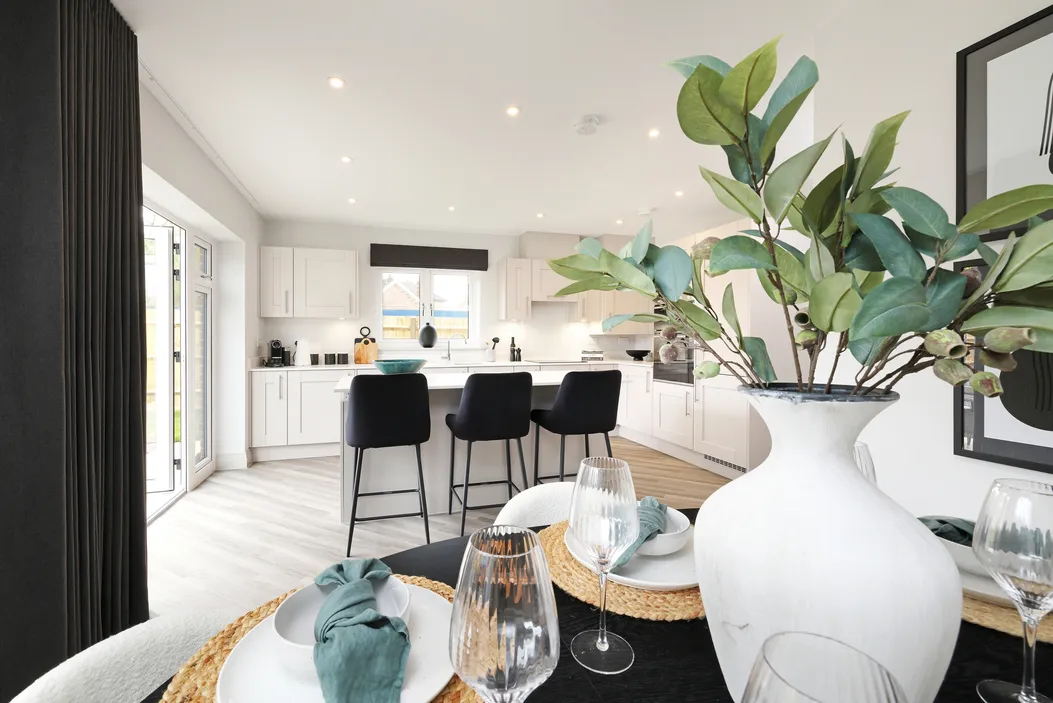
Willowbank Place
All homes reserved
Nestled in the beautiful Surrey countryside, Willowbank Place in the charming village of Send offers an exclusive collection of just 15 homes.
Schedule your appointment here:
Schedule your appointment
Request Brochure
Gallery
House pictures reflect the character and design of homes, but designs and finishes may be subject to change.
Local Area
Send is the centre of village life, surrounding by beautiful countryside, whilst being within easy reach of Woking and Guildford for all your urban lifestyle needs. It also has a real sense of community centred around the Send Village Club and delightful locals pubs including the renowned Onslow Arms in West Clandon. Sample fine dining at The Clock House, local pubs and cafes in the nearby village of Ripley, or watch the world go by on the banks of the National Trust's Wey Navigations - just moments away near the New Inn, or four locks down at The Anchor in Pyrford.
Enjoy a towpath walk along the canal, or take to the water at Papercout Sailing Club, join the local football or cricket club or improve your game at one of many reputable golf clubs in the area. There is also the nearby RHS Garden Wisley, set in spectacular surroundings, and you can enjoy breathtaking views of the Surry Hills from Newlands Corner.
Everyday amenities include the village shops, a Little Waitrose, a medical centre and pharmacy. Send Primary School is Ofsted rated 'Good' and there is an excellent choice of highly regarded state and independent schools in the vicinity.
Mortgage Calculator
This calculator is intended as a guide and does not constitute financial advice. Be aware that this calculator does not account for repayments of any government loan. For more on the repayment of government loans, see here. Your house may be repossessed if you do not keep up repayments on your mortgage.
Site Plan
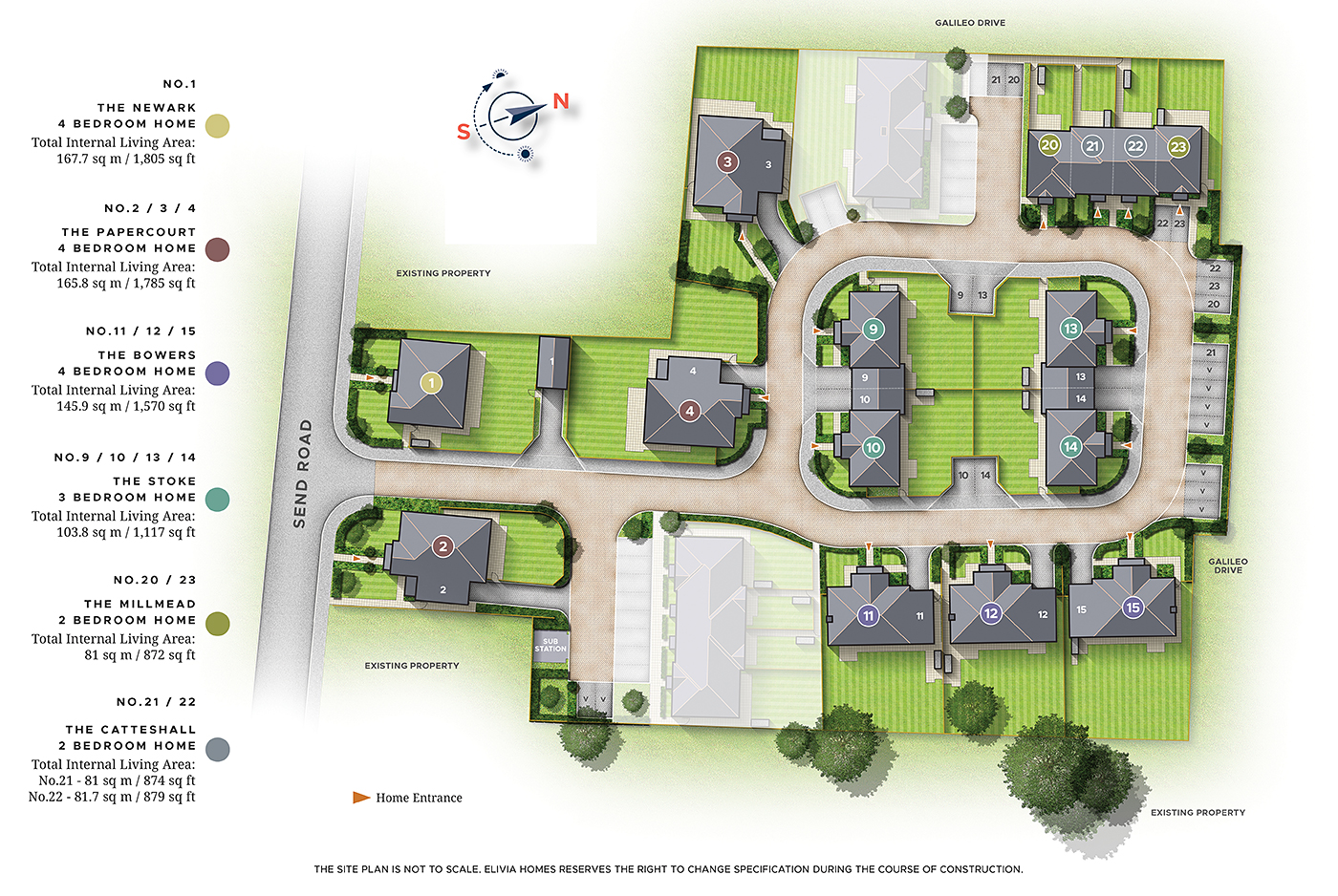
Enquire now
Experience the luxury and prestige of an Elivia home for yourself. Enquire now and one of our team will show you the home’s individual charms and high spec finish.
Ahead of your visit, please take the time to download a pdf brochure for our development with summary information of the plots.
Other Developments
Individually crafted award-winning homes in the most desirable locations across the country.
Our developments