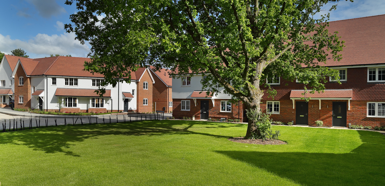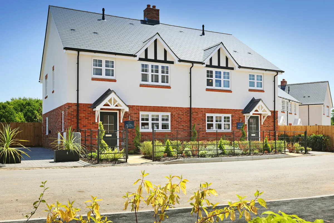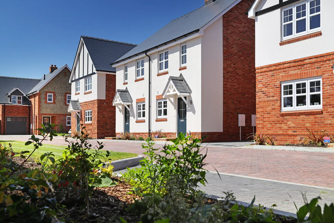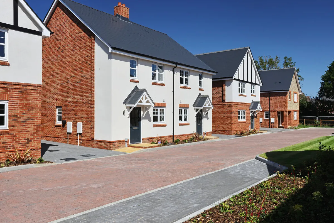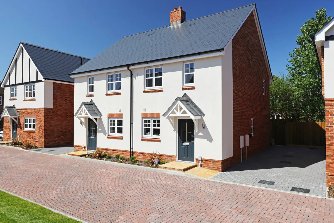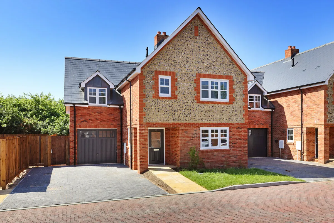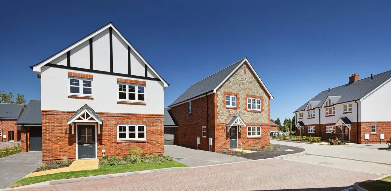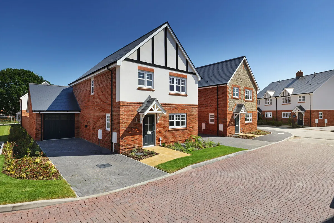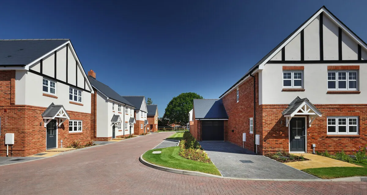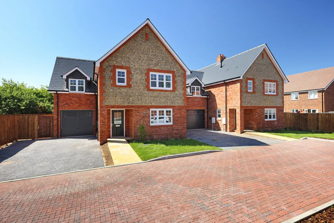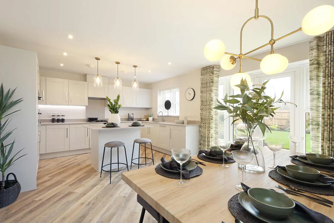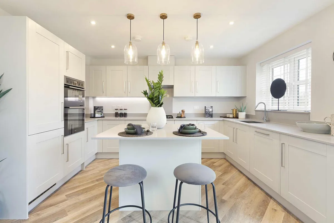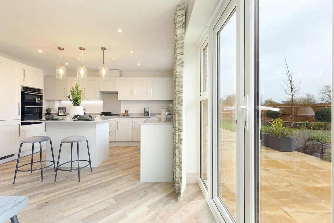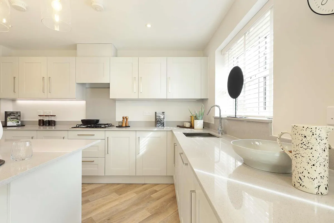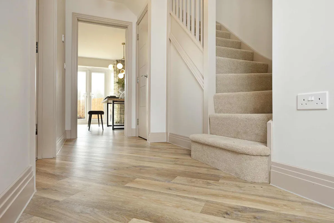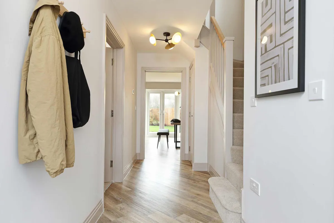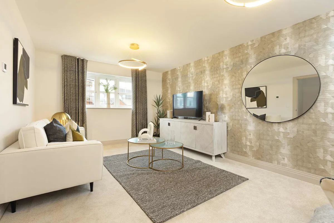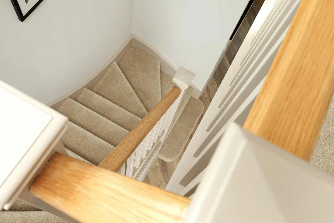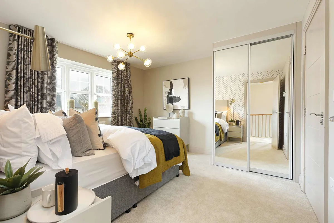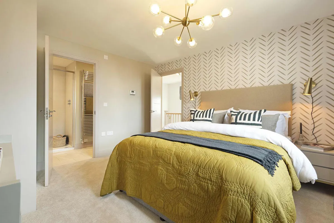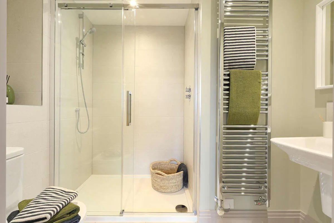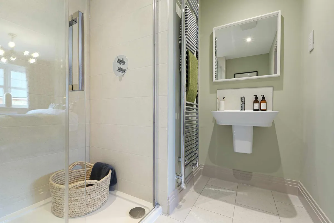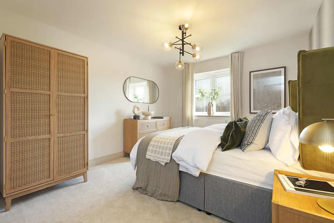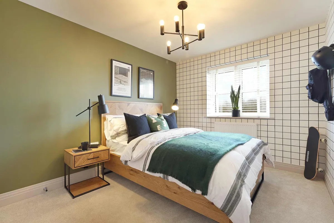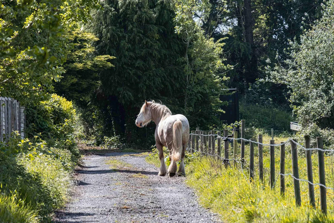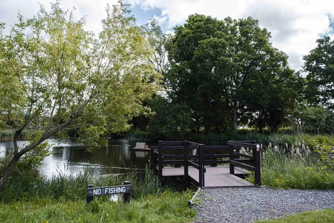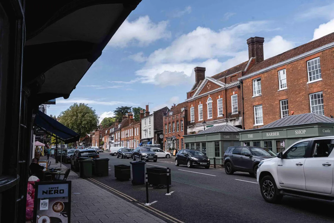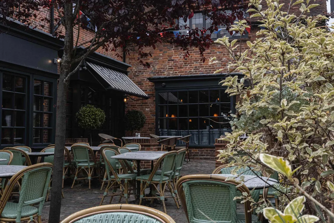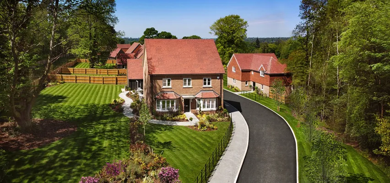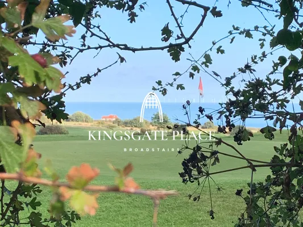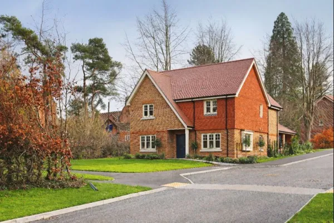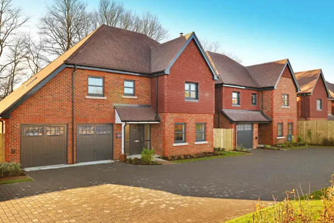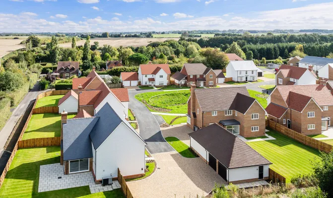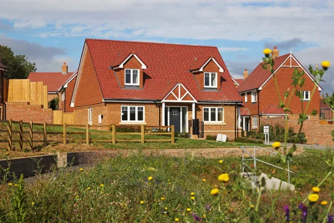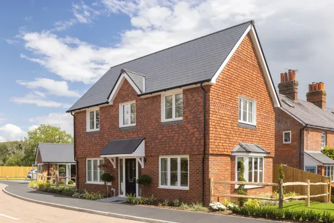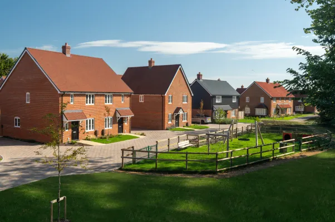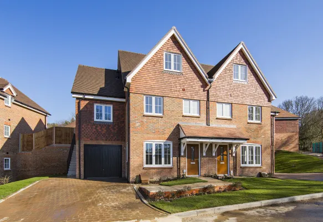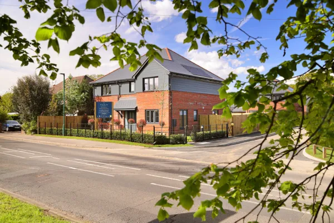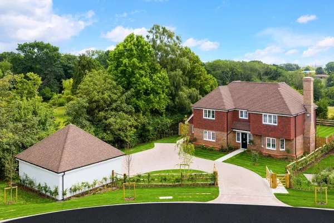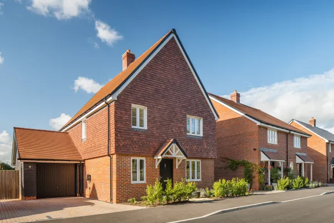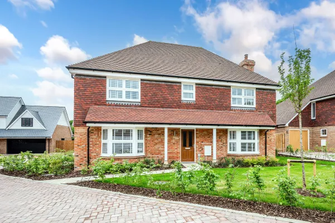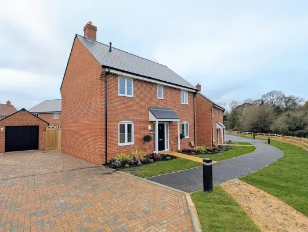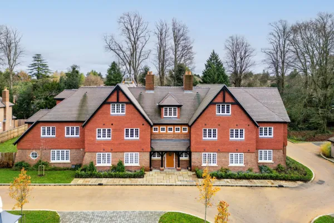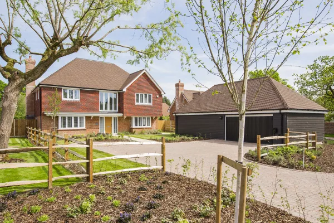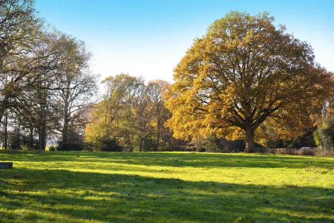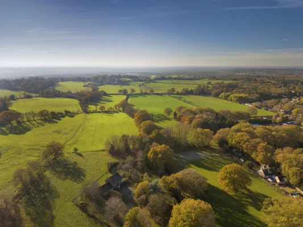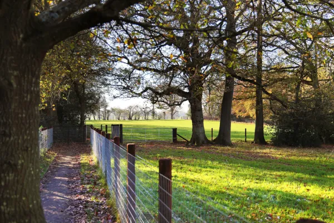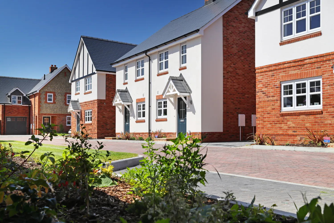
Barley Meadows
A new collection of spacious 2, 3 and 4 bedroom homes, nestled in the delightful village of Badshot Lea.
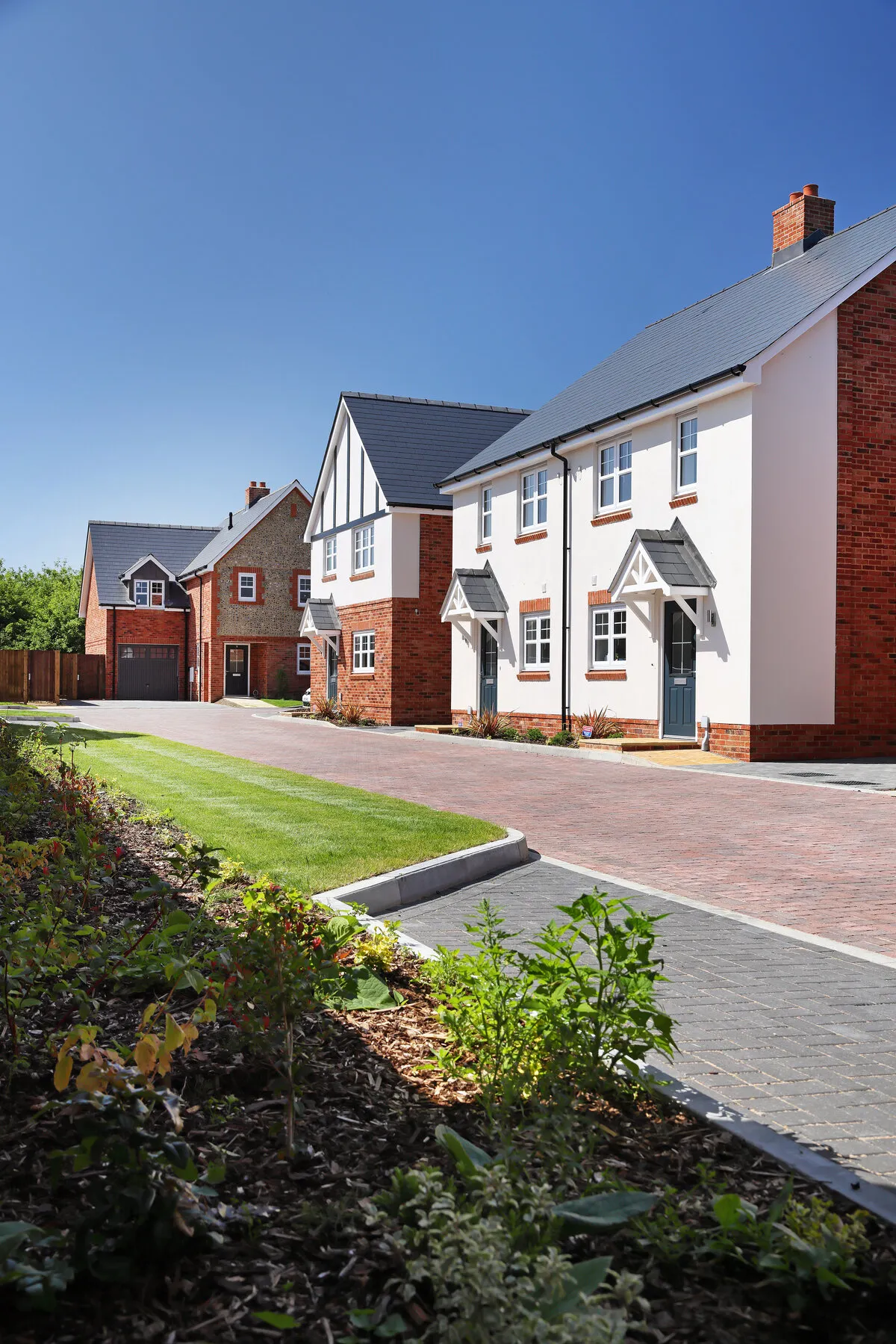
Barley Meadows
A stunning new development of 2, 3 and 4 bedroom homes, these exceptional properties have been designed to offer every modern convenience, yet are built with traditional craftsmanship that will last for generations.
All homes at Barley Meadows are now sold. Our sales office is closed but for more information, please call 07494 179 728.
Request brochure
Gallery
Local Area
Badshot Lea is located at the north eastern tip of the North Downs Way, a 153-mile trail that leads through the Surrey Hills and Kent Downs Area of Outstanding Natural Beauty. The village itself is close to the famous military town of Aldershot and the market town of Farnham, not to mention Fanborough - which is well known for its connections with aviation.
Your new home is in an area that's steeped in history. From Aldershot's Military Museum to Farnham's castle, there's lots to explore. And if you love to shop, you'll find everything from quirky independent boutiques right through to High Street brands and department stores.
Availability
| Property | Type | Rooms | Parking | Price | More details |
|---|
| Property | Type | Rooms | Parking | Price | More details |
|---|---|---|---|---|---|
| Plot 9 | Semi-detached | 2 Beds Bath En Suite |
Allocated Double Spaces | SOLD | |
| Plot 17 | Semi-detached | 2 Beds Bath En Suite |
Allocated Double Spaces | SOLD | |
| Plot 8 | Semi-detached | 2 Beds Bath En Suite |
Allocated Double Spaces | SOLD |
| Property | Type | Rooms | Parking | Price | More details |
|---|---|---|---|---|---|
| Plot 7 | Semi-detached | 3 Beds Bath En Suite |
Driveway | SOLD | |
| Plot 6 | Semi-detached | 3 Beds Bath En Suite |
Driveway | SOLD | |
| Plot 21 | Detached | 3 Beds Bath En Suite |
Driveway | SOLD | |
| Plot 23 | Detached | 3 Beds Bath En Suite |
Driveway & Garage | SOLD | |
| Plot 19 | Detached | 3 Beds Bath En Suite |
Driveway & Garage | SOLD | |
| Plot 22 | Detached | 3 Beds Bath En Suite |
Driveway & Garage | SOLD |
| Property | Type | Rooms | Parking | Price | More details |
|---|---|---|---|---|---|
| Plot 15 | Detached | 4 Beds Bath 2 En suite |
Driveway & Garage | SOLD | |
| Plot 14 | Detached | 4 Beds Bath 2 En Suites |
Driveway & Garage | SOLD | |
| Plot 20 | Detached | 4 Beds Bath 2 En Suites |
Driveway & Garage | SOLD | |
| Plot 10 | Detached | 4 Beds Bath 2 En Suites |
Driveway & Garage | SOLD | |
| Plot 13 | Detached | 4 Beds Bath 2 En Suites |
Driveway & Garage | SOLD |
Mortgage Calculator
This calculator is intended as a guide and does not constitute financial advice. If using this for a Help to Buy purchase, be aware that this calculator does not account for repayments of any government loan. For more on the repayment of government loans, see here. Your house may be repossessed if you do not keep up repayments on your mortgage.
Site Plan
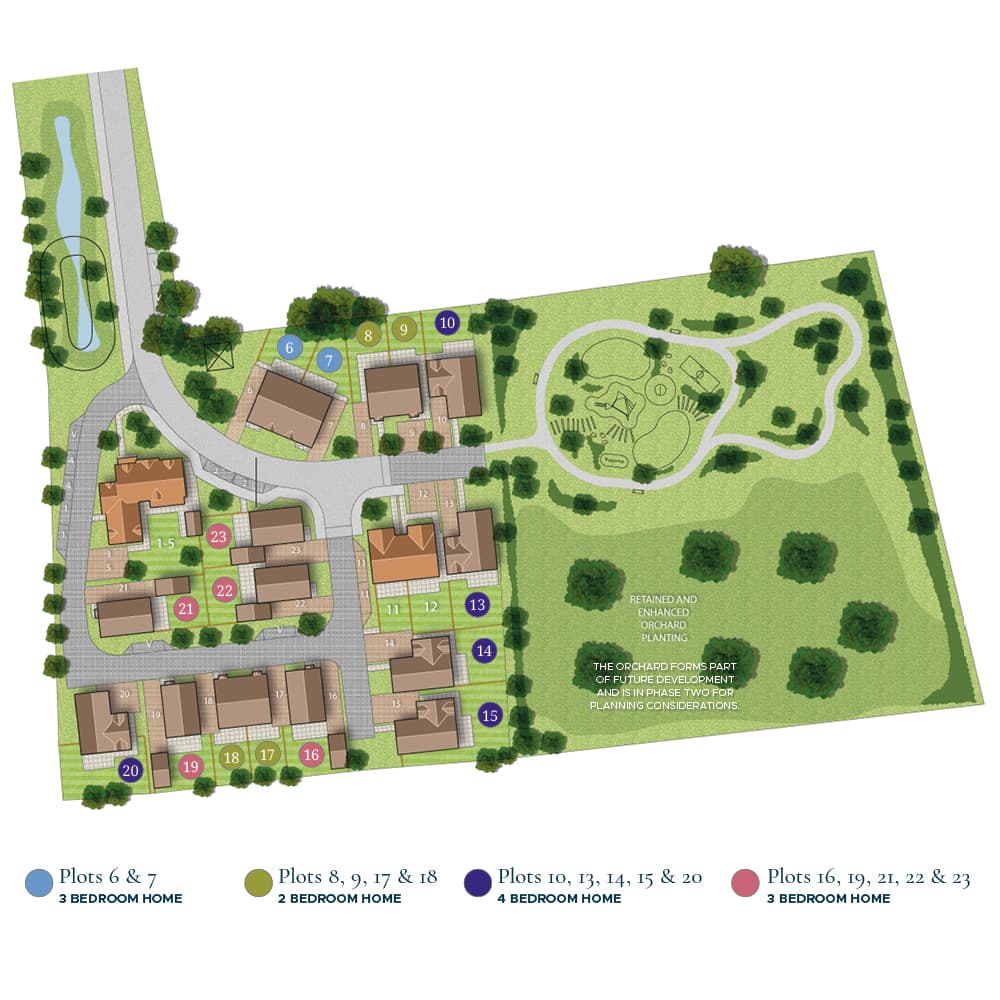
Book a Viewing
Experience the luxury and prestige of an Elivia home for yourself. Enquire via our form or call us on 07494 179728 and one of our team will show you the home’s individual charms and high spec finish.
Ahead of your visit, please take the time to download a pdf brochure for our development with summary information of the plots.
Other Developments
Individually crafted award-winning homes in the most desirable locations across the country.
Our developments