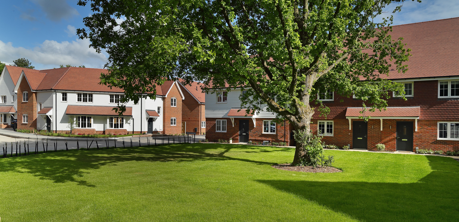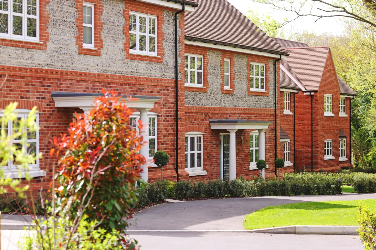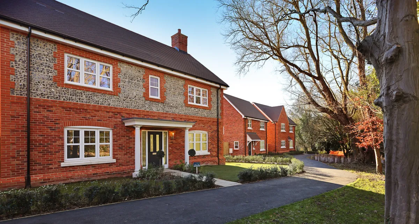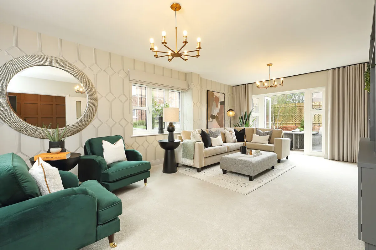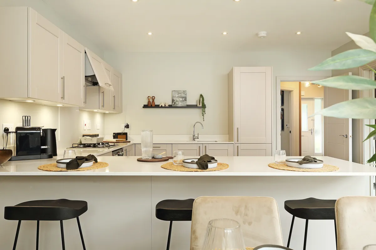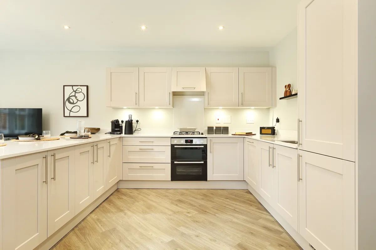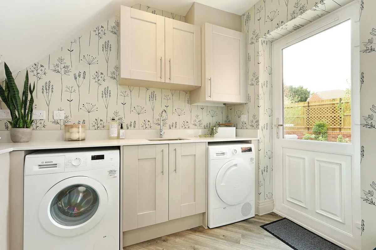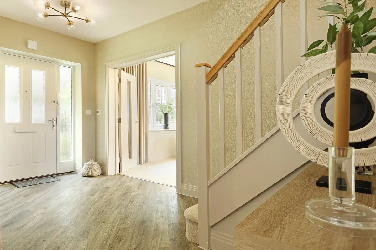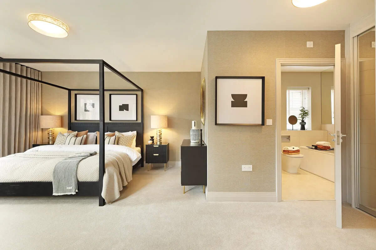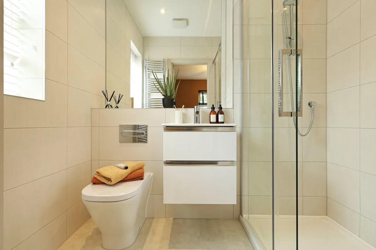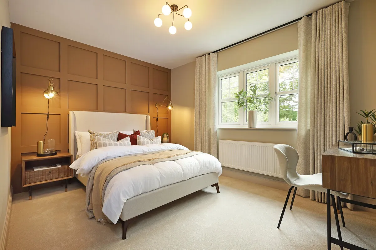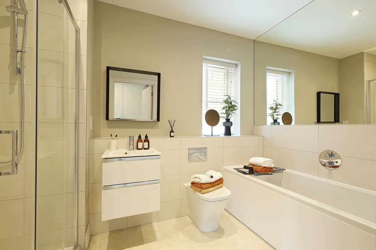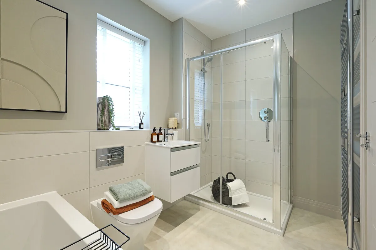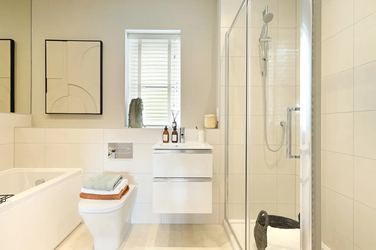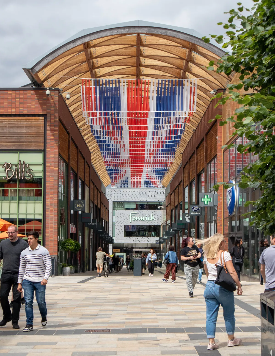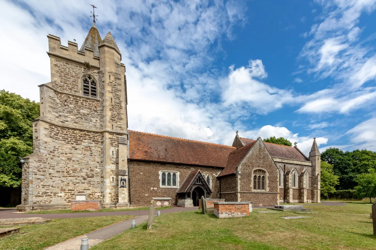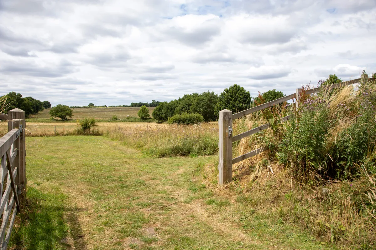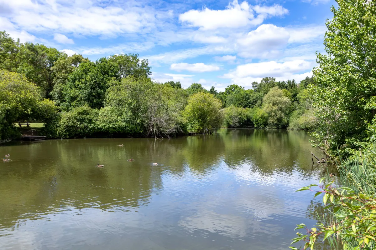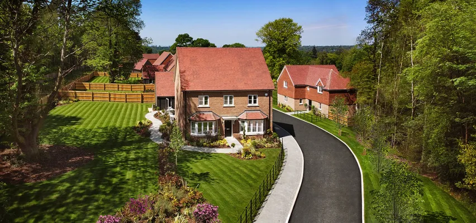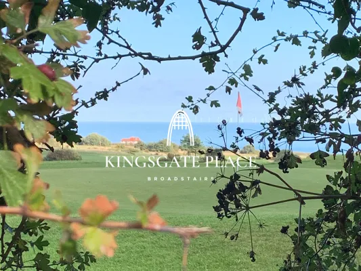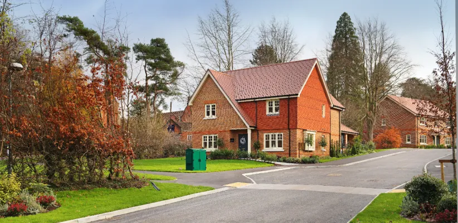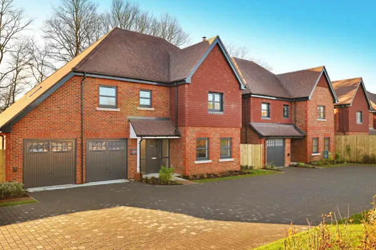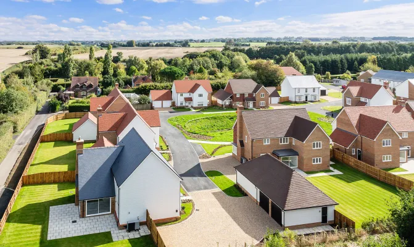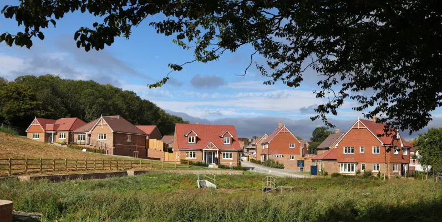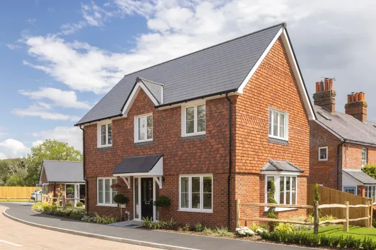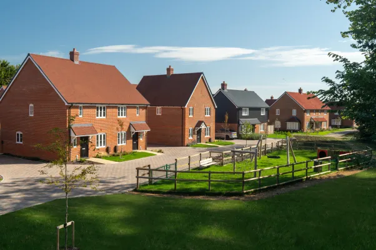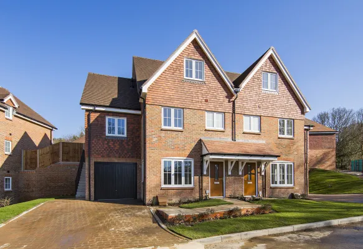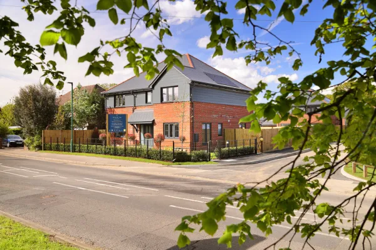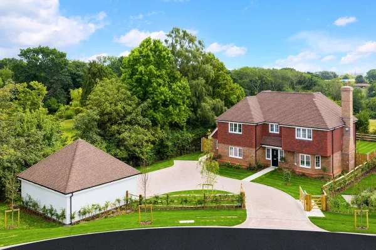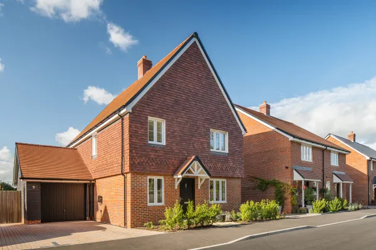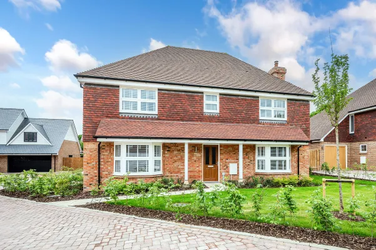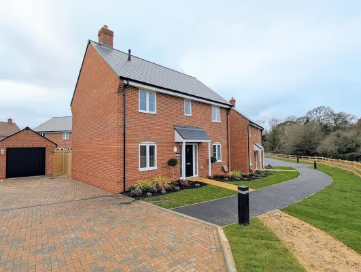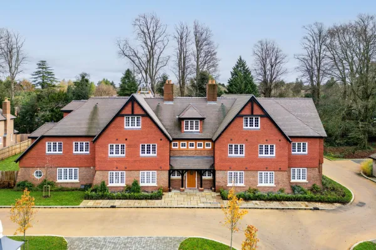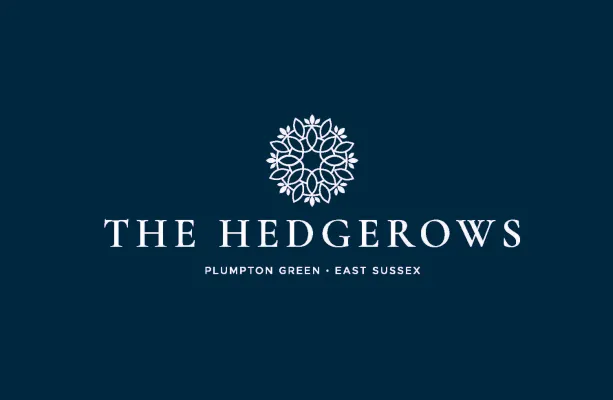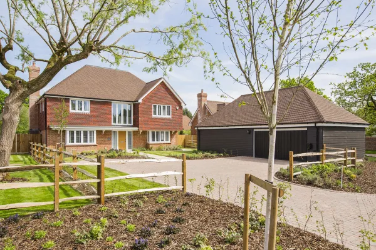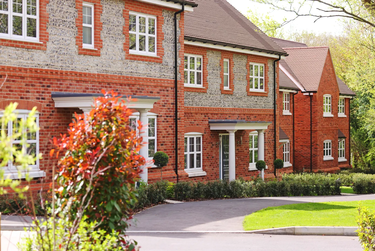
Kings Hart View
ALL SOLD. PLEASE CHECK OUR CURRENT DEVELOPMENTS:
https://www.eliviahomes.co.uk/
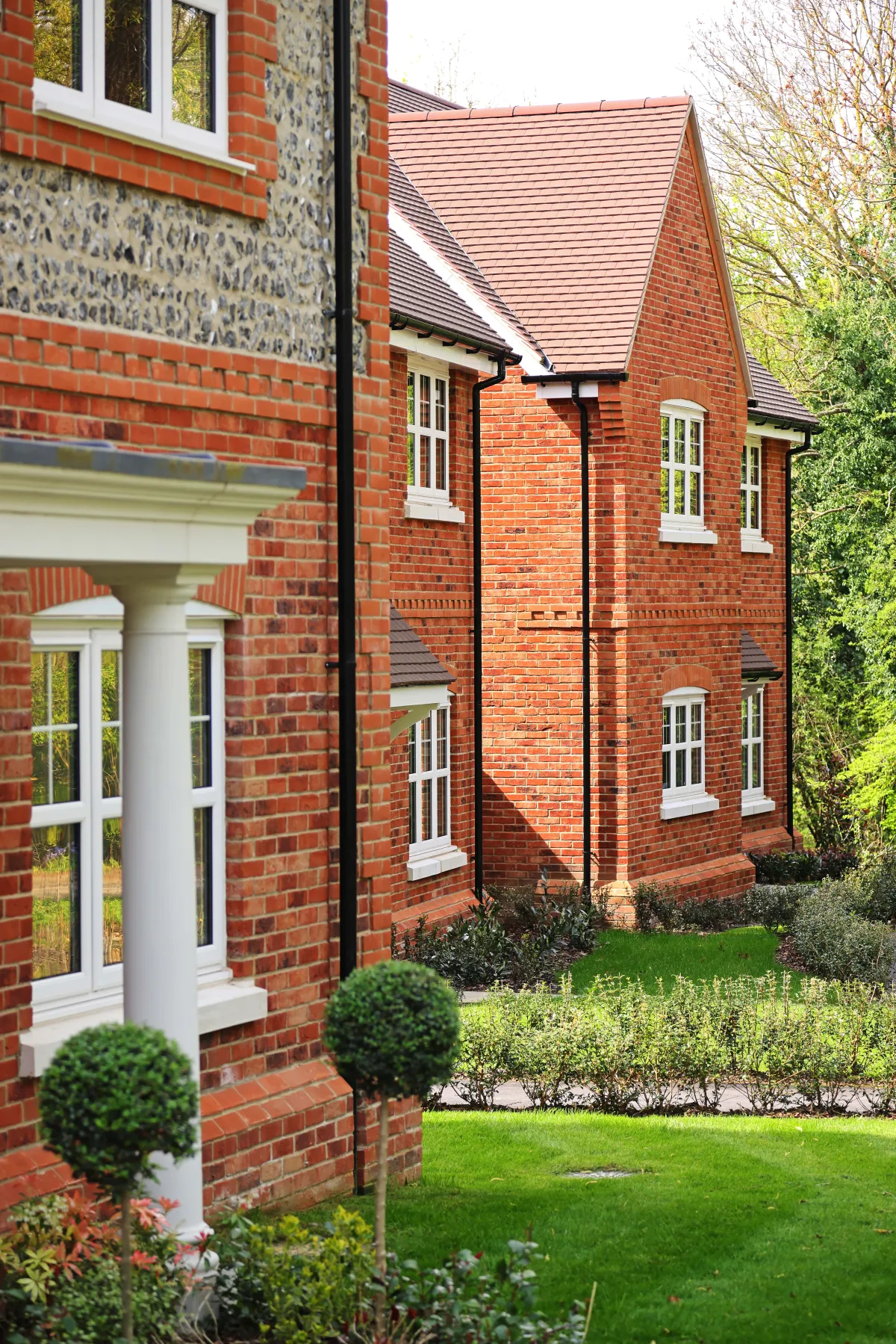
Kings Hart View
Our exquisite homes nestled in the picturesque Berkshire countryside of Warfield.
The luxurious and spacious homes at Kings Hart View have been carefully designed to match their elegant countryside setting. Clustered in extensive lush green landscaping, each house benefits from driveway parking, whilst many also include a car barn or garage. There are electric vehicle charging points across the development.
Call for more information - 01344 753 110 or 07538 470 207 to book an appointment.
ALL SOLD. PLEASE CHECK OUR CURRENT DEVELOPMENTS:
https://www.eliviahomes.co.uk/
Gallery
Local Area
Kings Hart View offers the best of both worlds; countryside and commuting.
Enjoy an enviable pace of life in the thriving Berkshire village of Warfield, with beautiful open spaces and amenities. Locally you can enjoy schools, community assets and the 8-hectare Westmorland Park, offering a lake, sports pitches, wildflower meadows and a nature reserve.
Bracknell’s town centre is on the doorstep, whilst Windsor and Reading are conveniently close by for all your shopping, leisure and cultural needs.
Bracknell Station is a 6-minute drive, with a direct train to Waterloo, whilst Reading, just a 20 minute drive, offers the Elizabeth Line.
| Property | Type | Rooms | Parking | Price | More details |
|---|---|---|---|---|---|
| Plot 8 | Semi-detached | 3 Beds Bath En Suite |
Allocated Parking | SOLD | View Plot 8 details page |
| Property | Type | Rooms | Parking | Price | More details |
|---|---|---|---|---|---|
| Plot 12 | Semi-detached | 2 Beds Bath |
Driveway | SOLD | |
| Plot 13 | Semi-detached | 2 Beds Bath |
Driveway | SOLD |
| Property | Type | Rooms | Parking | Price | More details |
|---|---|---|---|---|---|
| Plot 8 | Semi-detached | 3 Beds Bath En Suite |
Allocated Parking | SOLD | View Plot 8 details page |
| Plot 9 | Semi-detached | 3 Beds Bath En Suite |
Allocated Parking | SOLD | |
| Plot 15 | Semi-detached | 3 Beds Bath En Suite |
Driveway & Car Barn | SOLD | |
| Plot 16 | Semi-detached | 3 Beds Bath En Suite |
Driveway & Car Barn | SOLD | |
| Plot 1 | Detached | 3 Beds Bath En Suite |
Driveway & Car Barn | SOLD | |
| Plot 10 | Detached | 3 Beds Bath En Suite |
Driveway | SOLD |
| Property | Type | Rooms | Parking | Price | More details |
|---|---|---|---|---|---|
| Plot 6 | Detached | 4 Beds Bath 2 En Suites |
Driveway & Double Garage | SOLD | |
| Plot 18 | Detached | 4 Beds Bath 2 En Suites |
Driveway & Garage | SOLD | |
| Plot 5 | Detached | 4 Beds Bath En Suite |
Driveway & Car Barn | SOLD | |
| Plot 7 | Detached | 4 Beds Bath 2 En Suites |
Driveway & Garage | SOLD | |
| Plot 19 | Detached | 4 Beds Bath 2 En Suites |
Driveway & Integral Double Garage | SOLD | |
| Plot 11 | Detached | 4 Beds Bath 2 En Suites |
Driveway & Double Garage | SOLD | |
| Plot 17 | Detached | 4 Beds Bath 2 En Suites |
Driveway & Garage | SOLD |
Site Plan
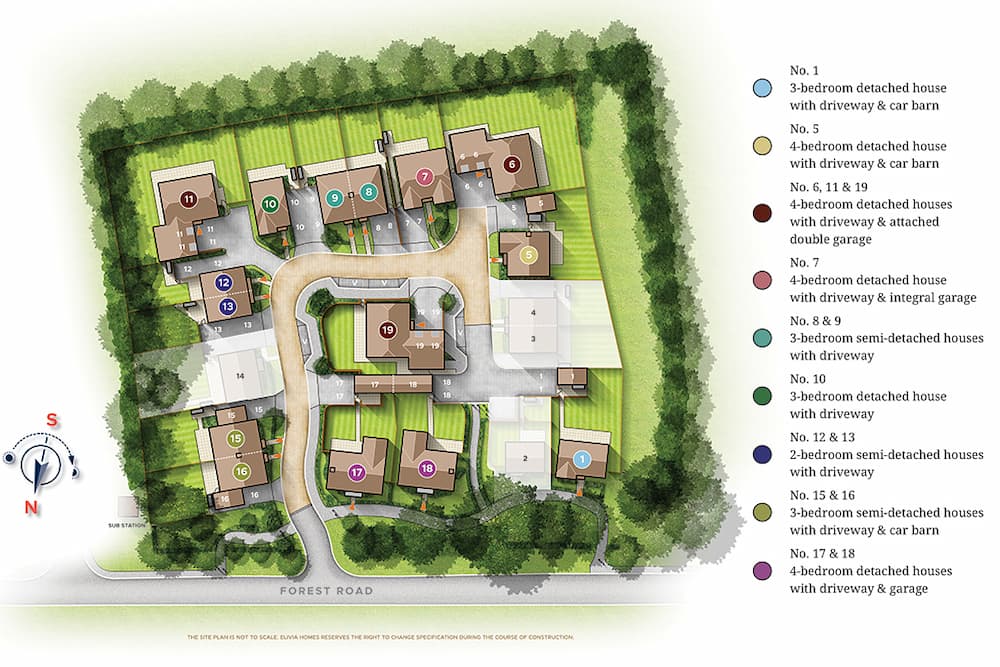
Enquire now
Experience the luxury and prestige of an Elivia home for yourself. Enquire via our form or call us on 07538 470 207 and one of our team will show you the home’s individual charms and high spec finish.
Ahead of your visit, please take the time to download a pdf brochure for our development with summary information of the plots.
Other Developments
Individually crafted award-winning homes in the most desirable locations across the country.
Our developments