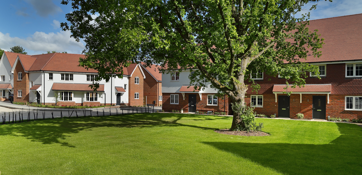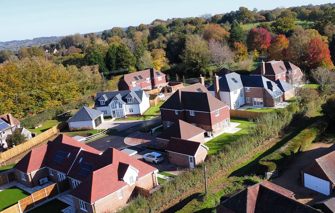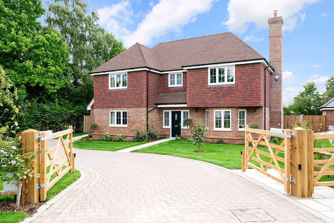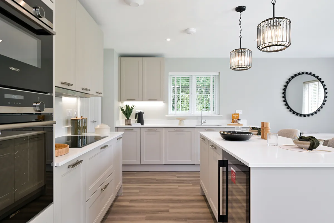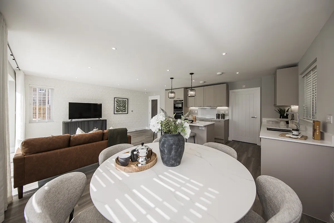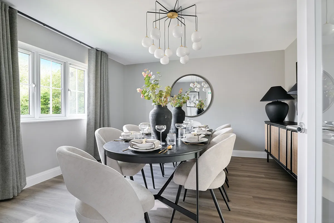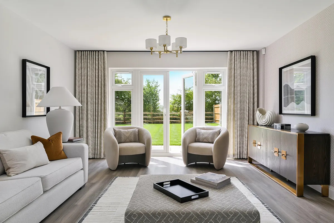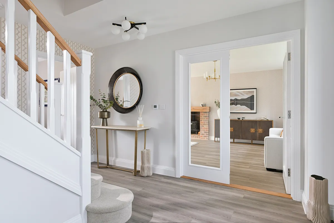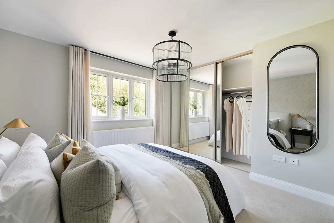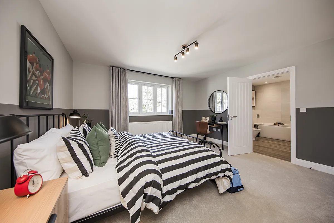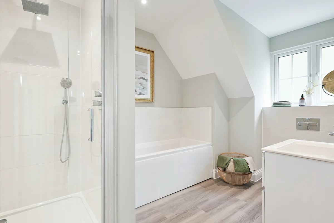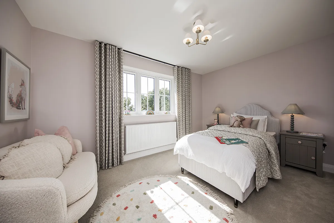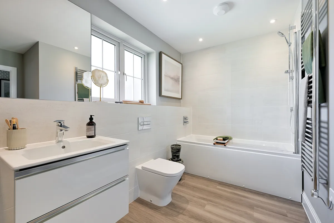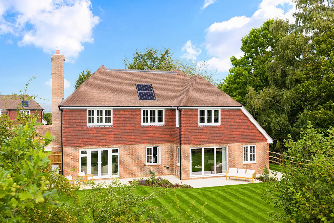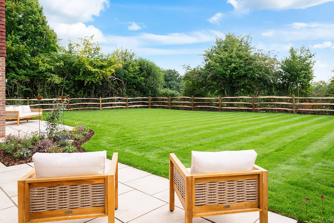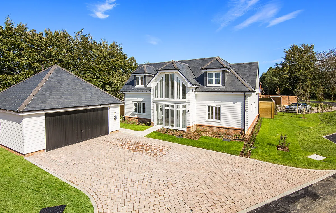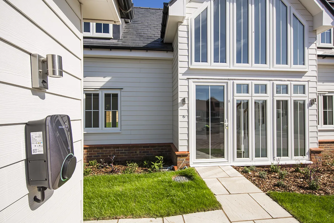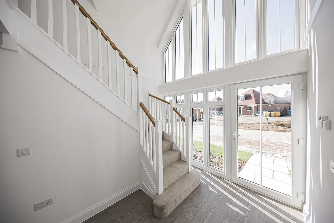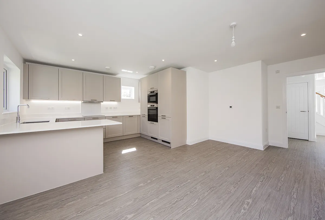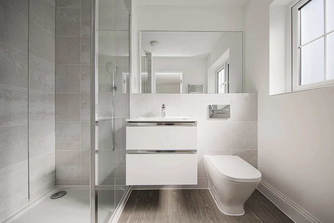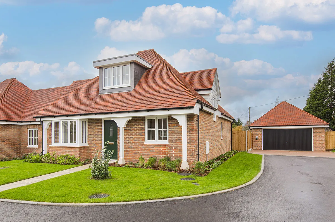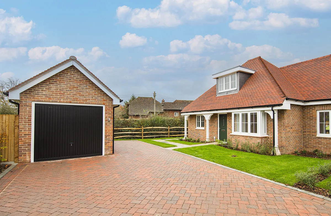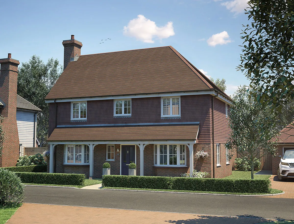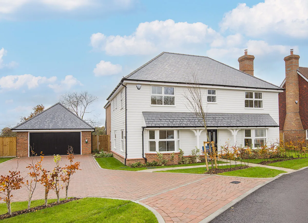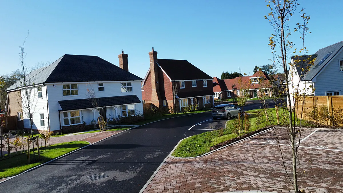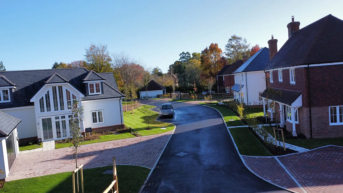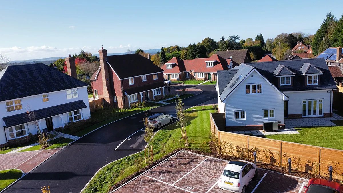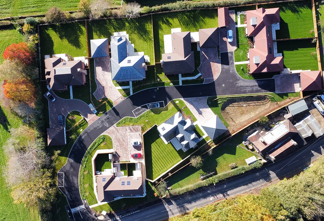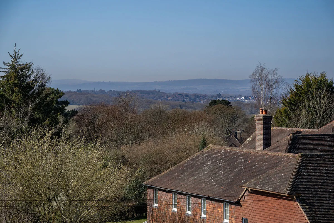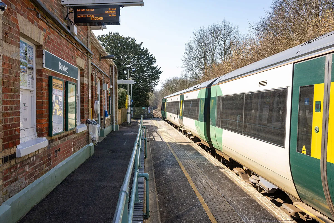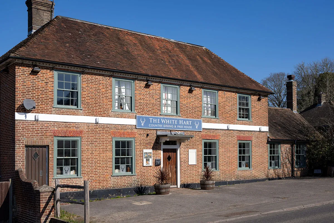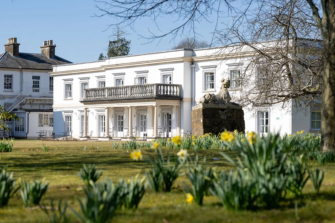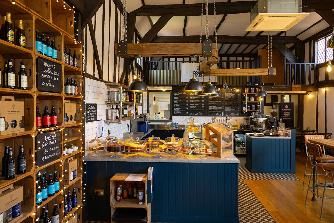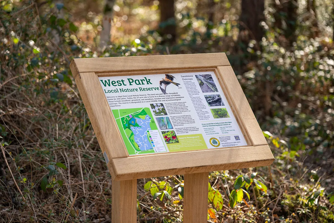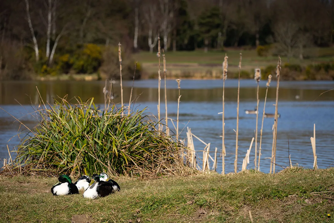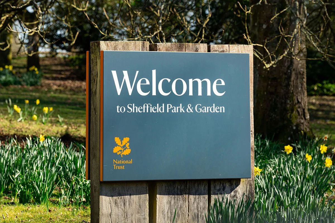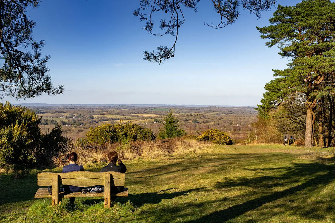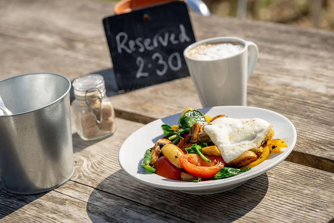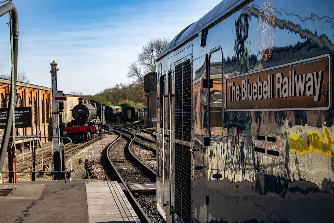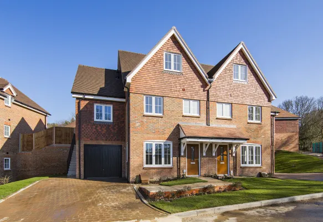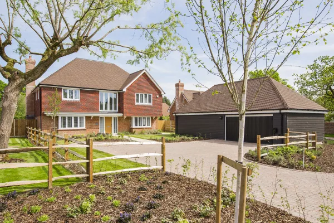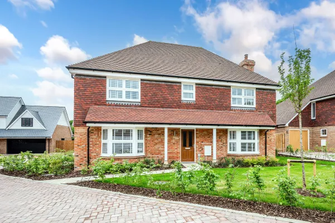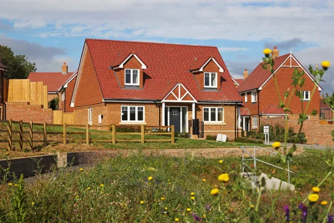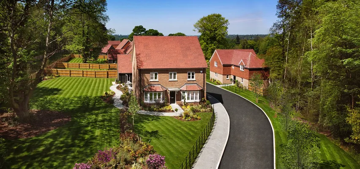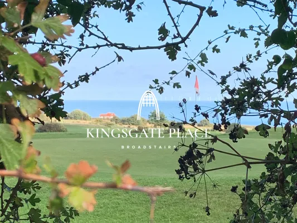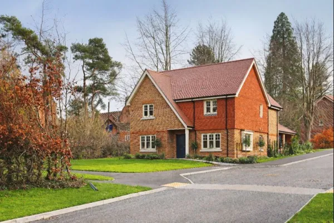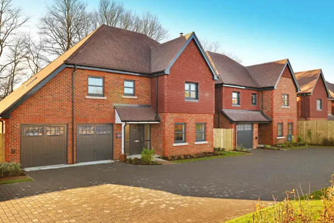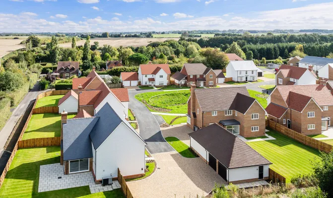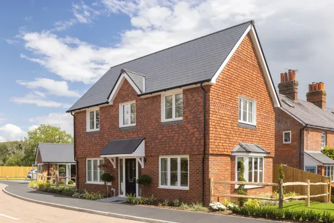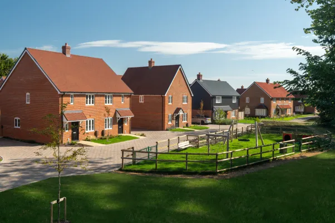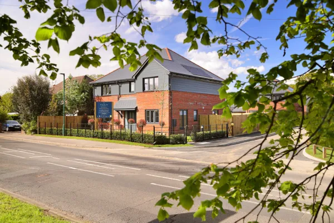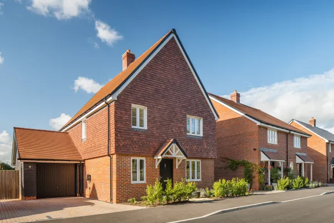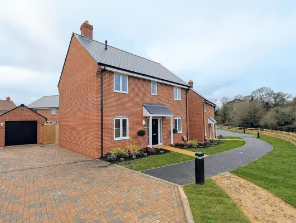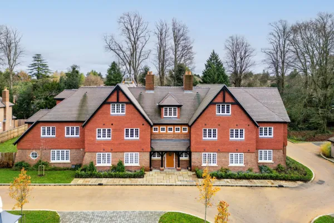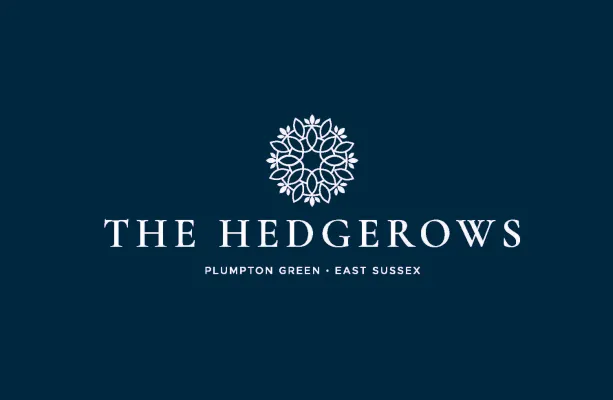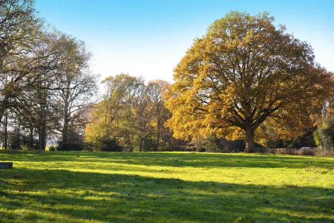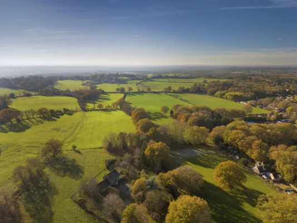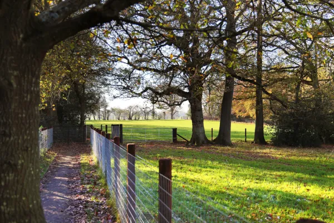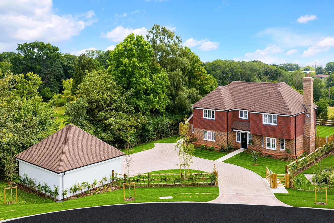
The Limes
*Show Home Now Open*
Book your appointment today
The Limes, an exclusive development of just 9 homes, including 6 private properties - located in Buxted, on the outskirts of Uckfield.
Part Exchange Available - An easy, stress-free way to move.
Upcoming Events
TBC
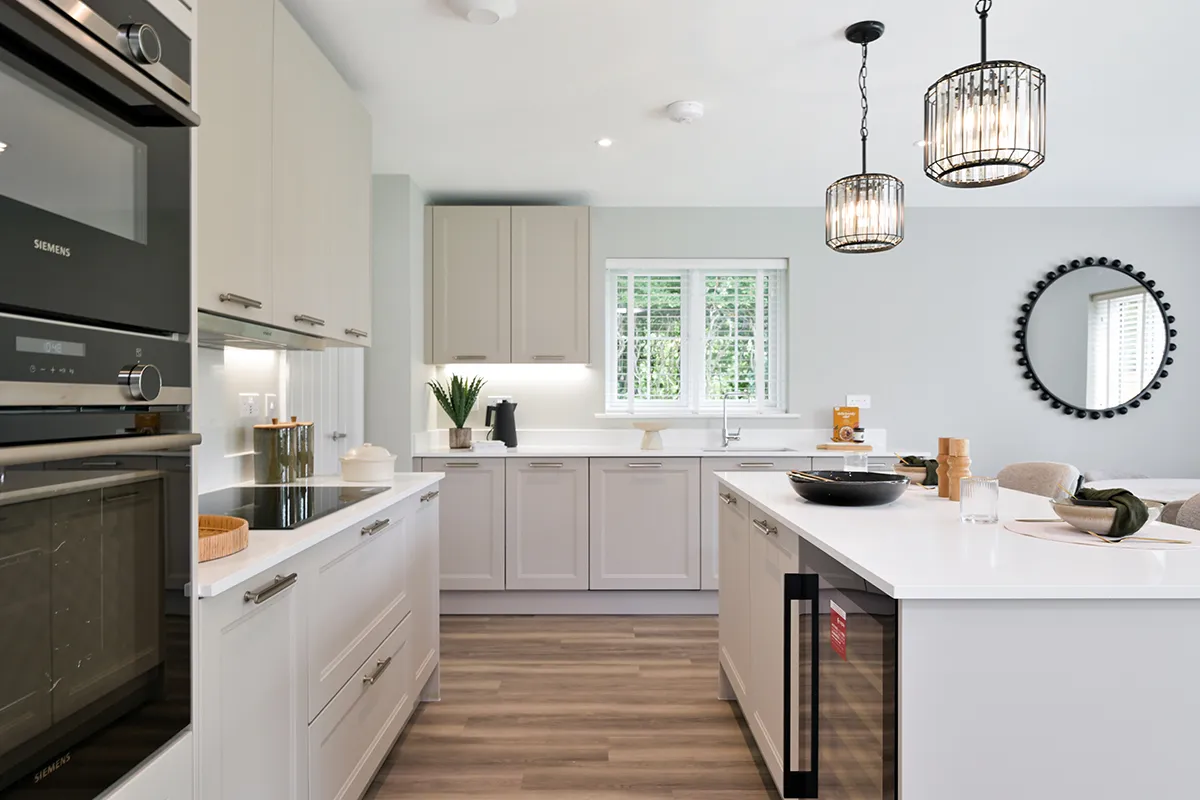
The Limes
The Limes is a boutique development which includes six private homes ranging from 2/3-bedroom chalet bungalows to 5-bedroom detached houses.
To experience the development and view our professionally designed Show home, please call 01825 480290.
Our Sales office is open Thursday to Sunday, between 10.30am and 4.30pm. Viewings by appointment at other times.
Planning No: WD/2021/2766/F
Schedule your appointment here:
Schedule your appointment
The Limes Brochure
Availability
| Property | Type | Rooms | Parking | Price | More details |
|---|---|---|---|---|---|
| Plot 4 The Brambleton | Detached | 1728sqft 3 Beds Bathroom Kitchen/Dining room Living room |
Double Garage | £800,000 | View Plot 4 The Brambleton details page |
| Plot 6 The Farleigh | Bungalow | 1211sqft 2/3 Beds Bathroom Kitchen Living room/Dining room |
Garage | Reserved | View Plot 6 The Farleigh details page |
| Plot 8 The Upperberry | Detached | 2523sqft 5 Beds 2 En-suites Kitchen/Family room Living room Dining room |
Double Garage | £1,225,000 | View Plot 8 The Upperberry details page |
| Plot 9 The Knockholt -Show Home For Sale | Detached | 2591sqft 5 Beds 2 En-suites Kitchen/Family room Living room Dining room |
Double Garage | Reserved | View Plot 9 The Knockholt -Show Home For Sale details page |
| Property | Type | Rooms | Parking | Price | More details |
|---|---|---|---|---|---|
| Plot 4 The Brambleton | Detached | 1728sqft 3 Beds Bathroom Kitchen/Dining room Living room |
Double Garage | £800,000 | View Plot 4 The Brambleton details page |
| Plot 6 The Farleigh | Bungalow | 1211sqft 2/3 Beds Bathroom Kitchen Living room/Dining room |
Garage | Reserved | View Plot 6 The Farleigh details page |
| Plot 5 The Farleigh | Bungalow | 1211sqft 2/3 Beds Bathroom Kitchen Living room/Dining room |
Double Garage | SOLD |
| Property | Type | Rooms | Parking | Price | More details |
|---|---|---|---|---|---|
| Plot 7 The Beddington | Detached | 2266sqft 4 Beds 2 En-suites Kitchen/Family room Living room |
Double Garage | SOLD |
| Property | Type | Rooms | Parking | Price | More details |
|---|---|---|---|---|---|
| Plot 8 The Upperberry | Detached | 2523sqft 5 Beds 2 En-suites Kitchen/Family room Living room Dining room |
Double Garage | £1,225,000 | View Plot 8 The Upperberry details page |
| Plot 9 The Knockholt -Show Home For Sale | Detached | 2591sqft 5 Beds 2 En-suites Kitchen/Family room Living room Dining room |
Double Garage | Reserved | View Plot 9 The Knockholt -Show Home For Sale details page |
Gallery
Local Area
On the edge of the charming village of Buxted, The Limes is designed to provide an outstanding quality of life, combining the tranquillity of the countryside with the convenience of easy access to local amenities, excellent schools and strong transport links.
Site Plan
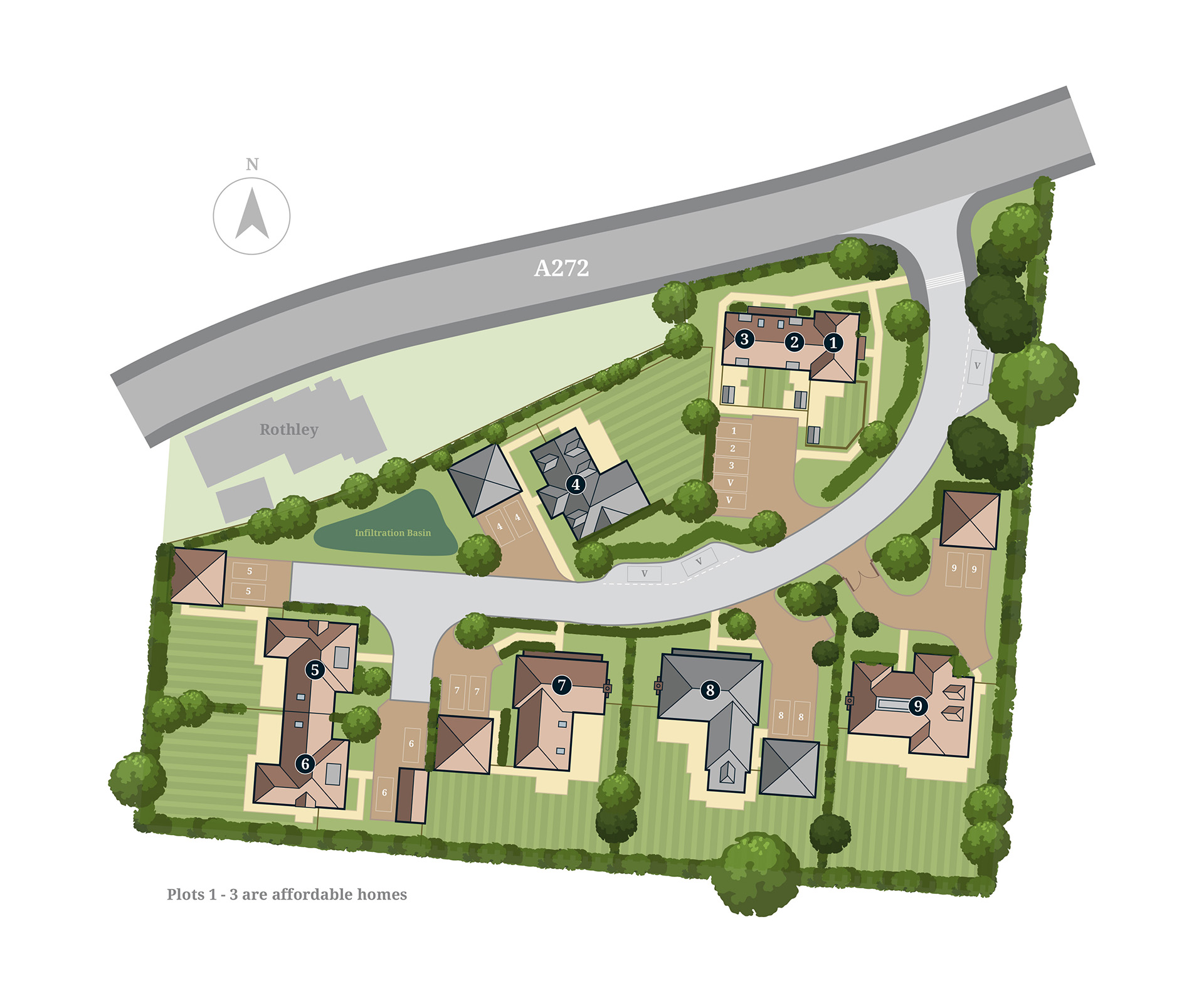
Mortgage Calculator
This calculator is intended as a guide and does not constitute financial advice. Be aware that this calculator does not account for repayments of any government loan. For more on the repayment of government loans, see here. Your house may be repossessed if you do not keep up repayments on your mortgage.
Book a Viewing
Other Developments
Individually crafted award-winning homes in the most desirable locations across the country.
Our developments