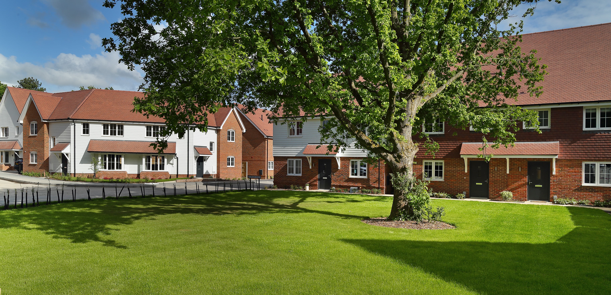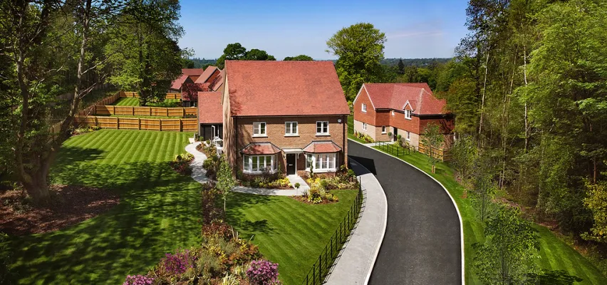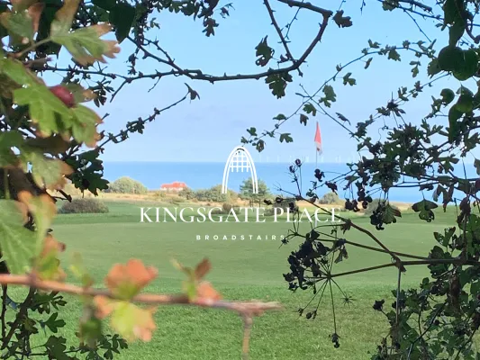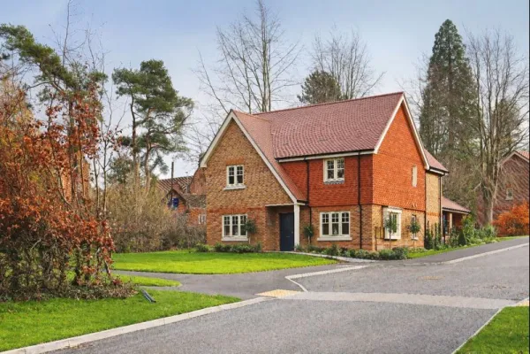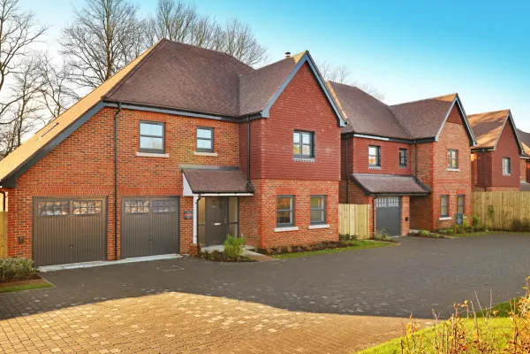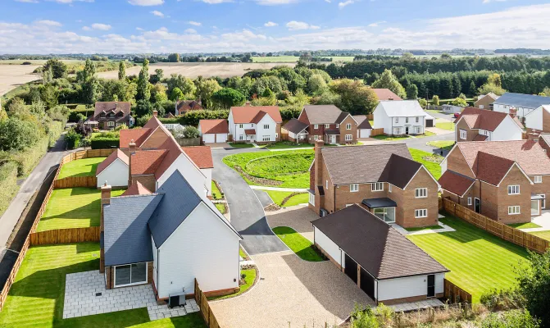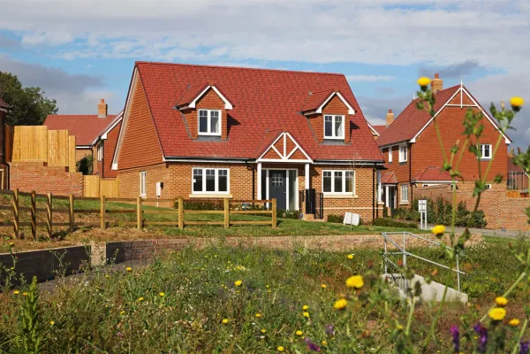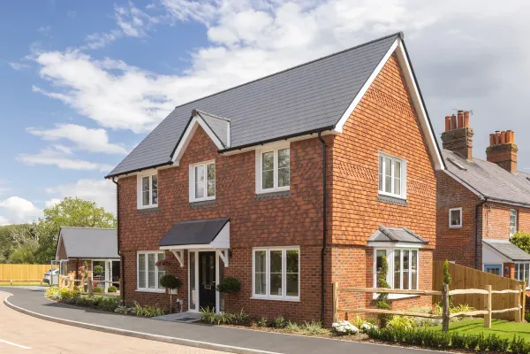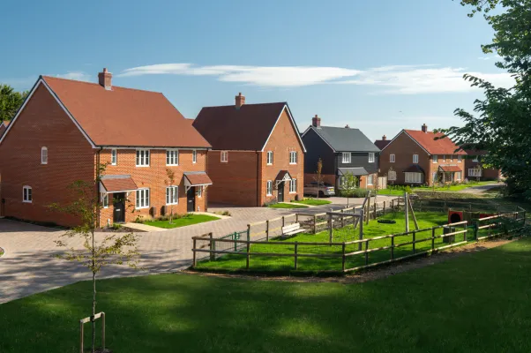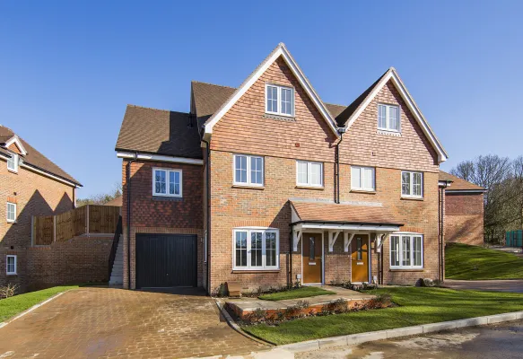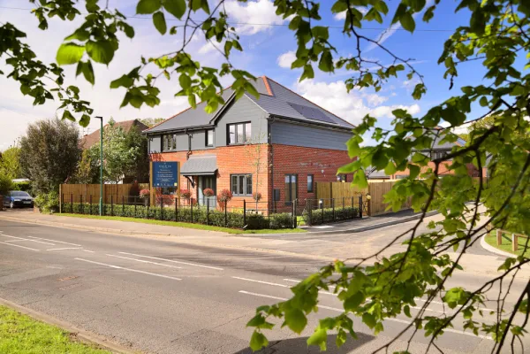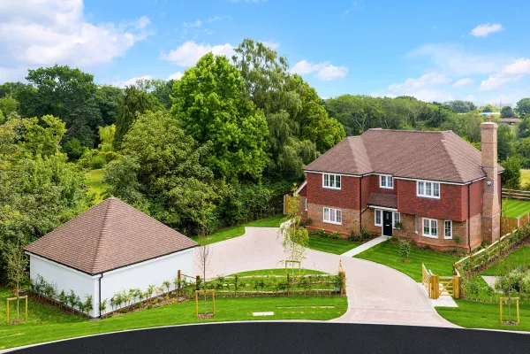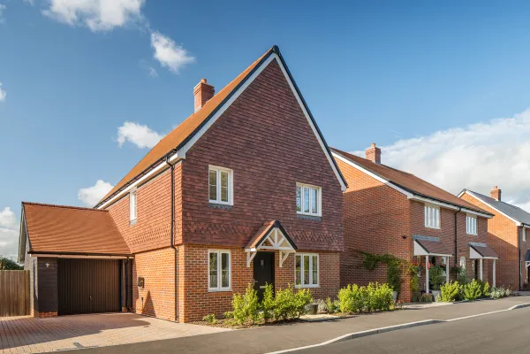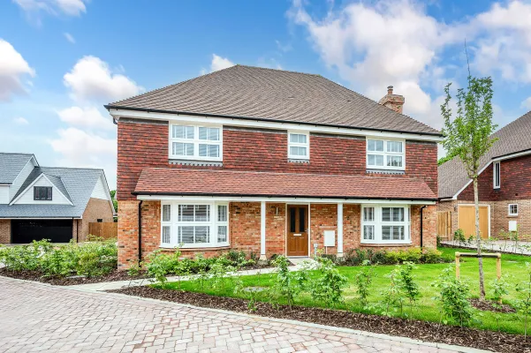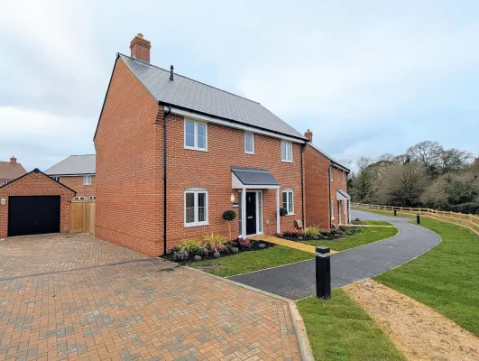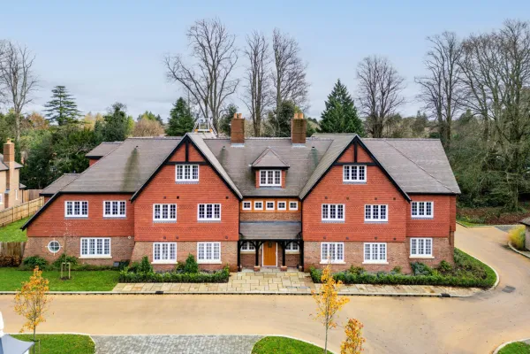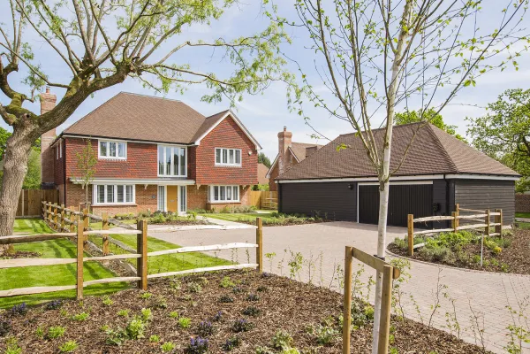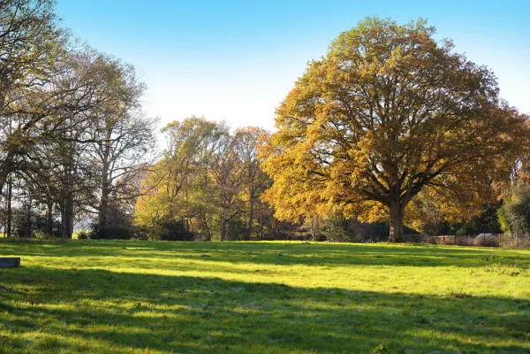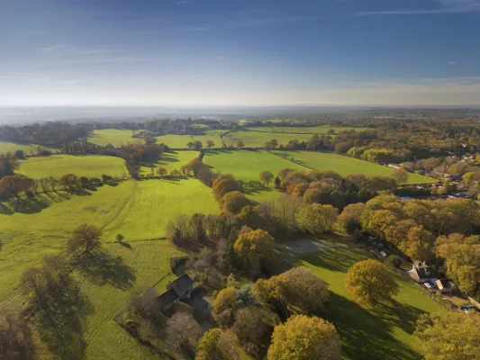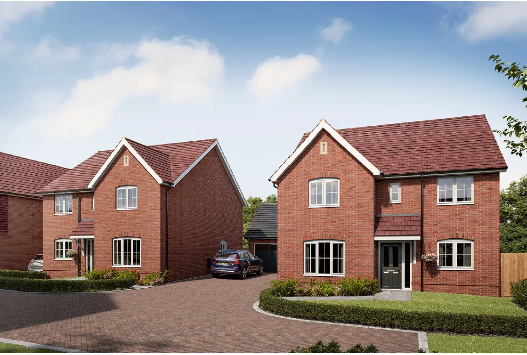
Kingswick Park
An exceptional selection of 2, 3, 4, and 5-bedroom homes located on the scenic outskirts of Hitchin, Hertfordshire.
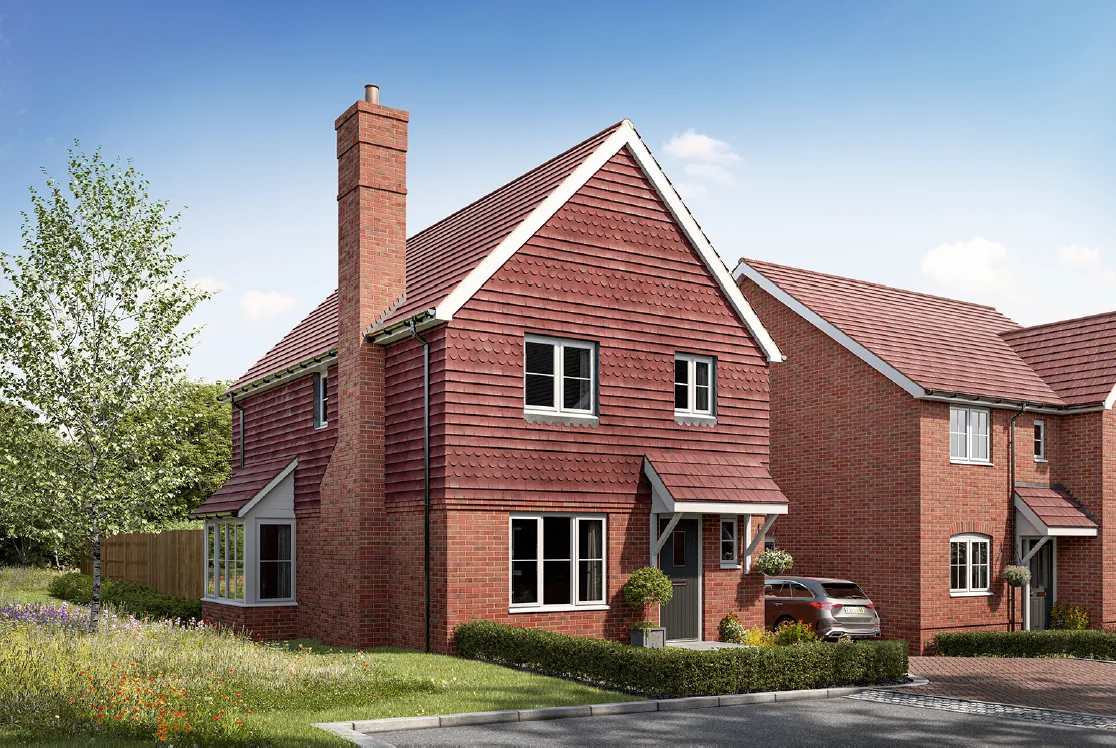
Kingswick Park
Set against the idyllic Hertfordshire countryside, Kingswick Park offers a collection of 2, 3, 4 & 5 bedroom homes designed for those who seek tranquillity and charm, situated in 8.6 acres of countryside and green open space.
Kingswick Park's ideal position allows residents to easily explore a vast area, from the vibrant culture of London and the historic university city of Cambridge to the beautiful countryside of the Chilterns and beyond.
The nearby schools are highly regarded and operate within the collaborative Hitchin Partnership, supporting children from infancy to age 19.
Local Area
Set against the idyllic Hertfordshire countryside, Kingswick Park enjoys an enviable position on the edge of Hitchin, a historic market town celebrated for its character, charm and thriving community spirit. Here, rural tranquillity and modern convenience sit comfortably side by side, offering a lifestyle that feels both relaxed and richly connected.
Hitchin’s cobbled streets and independent boutiques create an atmosphere that is quintessentially English, while a vibrant café culture and eclectic dining scene ensure there is always somewhere new to discover. From artisan coffee shops and long established bakeries to stylish restaurants and welcoming country pubs, the town invites you to savour life at a gentler pace.
Surrounded by rolling countryside and open green spaces, the area is perfect for those who value the outdoors. The breathtaking landscapes of the Pegsdon Hills and Hoo Bit Nature Reserve offer panoramic views across the Chilterns, while Purwell Meadows provides peaceful riverside walks just minutes away. Families will enjoy weekends at Standalone Farm, and keen golfers can refine their game at Letchworth Golf Club. Seasonal highlights such as the lavender fields at Hitchin Lavender add a distinctive beauty to the landscape, drawing visitors from across the region.
Despite its peaceful setting, Hitchin is exceptionally well connected. Direct services from Hitchin railway station reach St Pancras International in around 35 minutes, placing central London within easy commuting distance, while Cambridge is just over an hour away by rail. For international travel, London Luton Airport is conveniently close, and major road links including the A1M provide swift access across the region.
Living at Kingswick Park means enjoying village style calm with town centre vibrancy just moments away. It is a place where weekend farmers markets, countryside rambles and spontaneous dinners out become part of everyday life. For those seeking a refined home in a setting that offers both serenity and connection, Hitchin presents the perfect backdrop, a location where life flourishes beautifully.
Enquire now
Experience the luxury and prestige of an Elivia home for yourself. Enquire now and one of our team will be in touch.
Other Developments
Individually crafted award-winning homes in the most desirable locations across the country.
Our developments