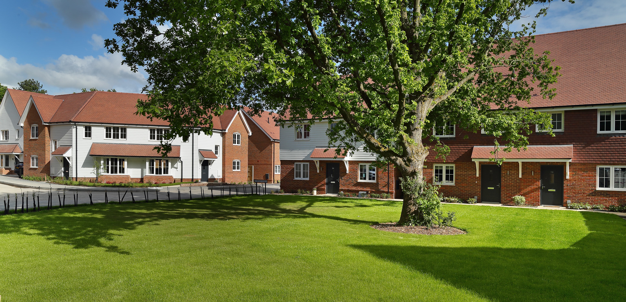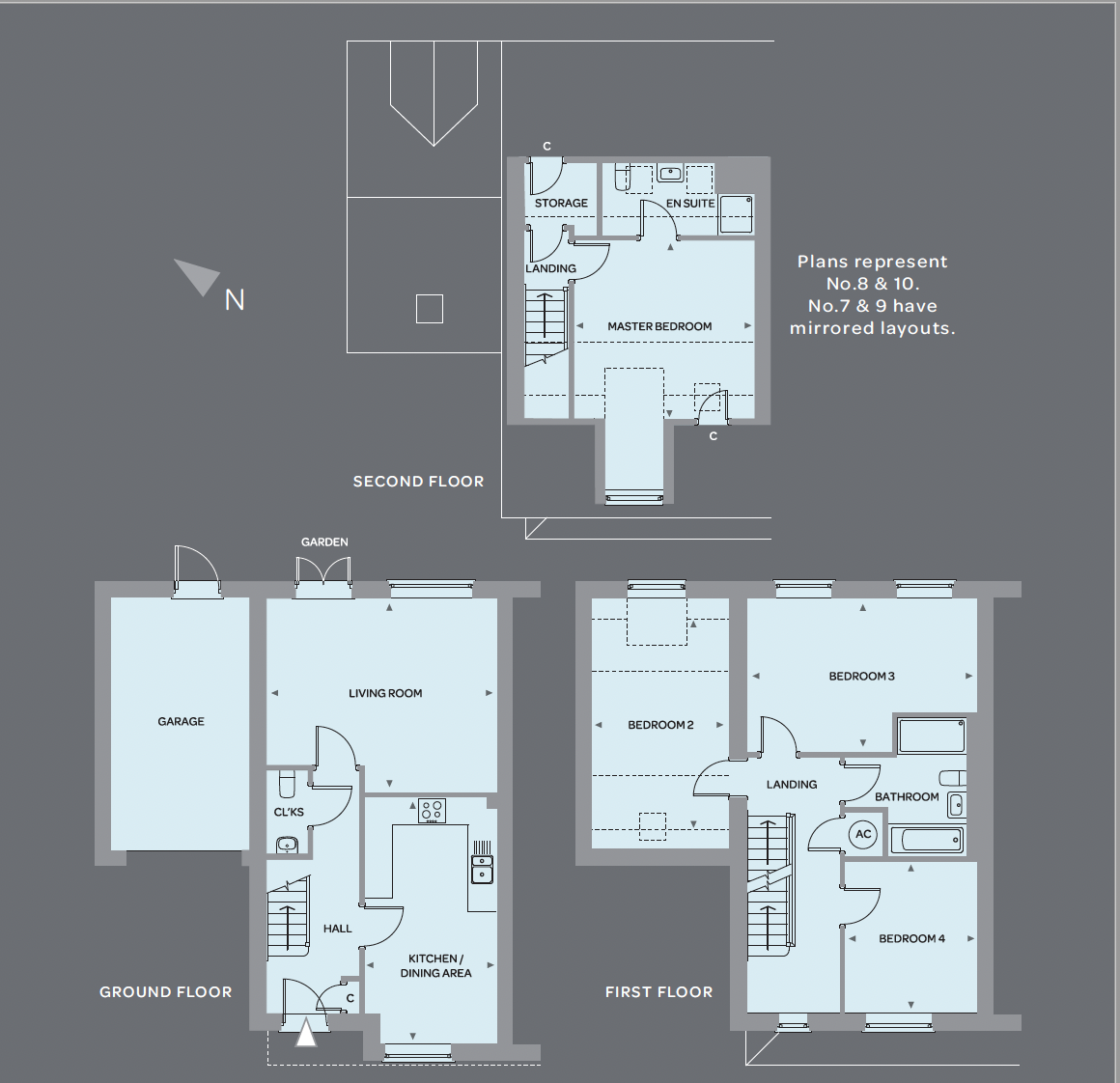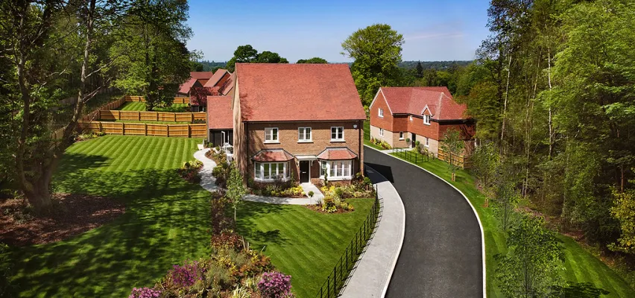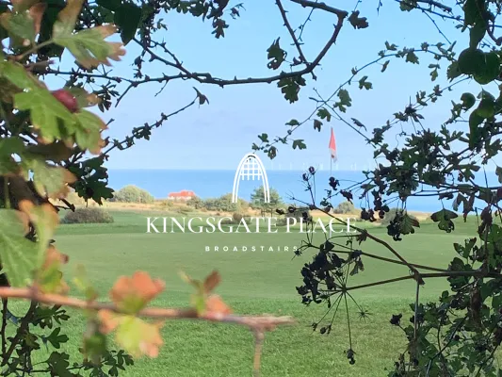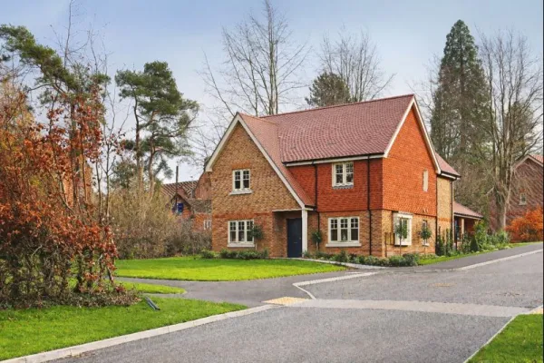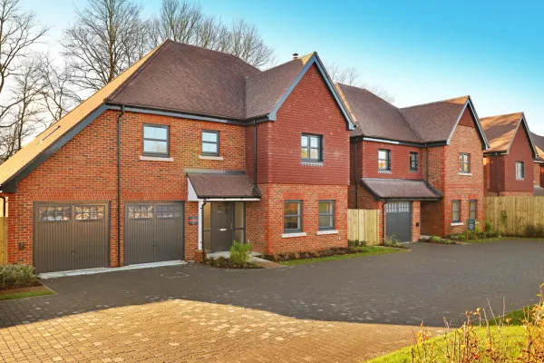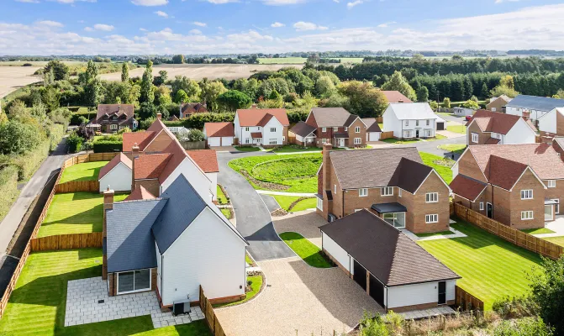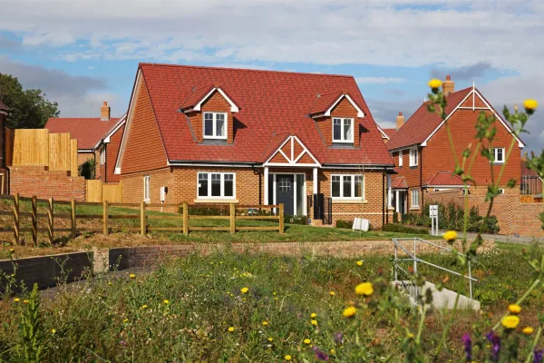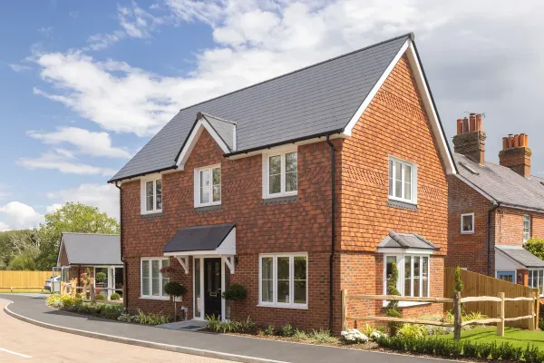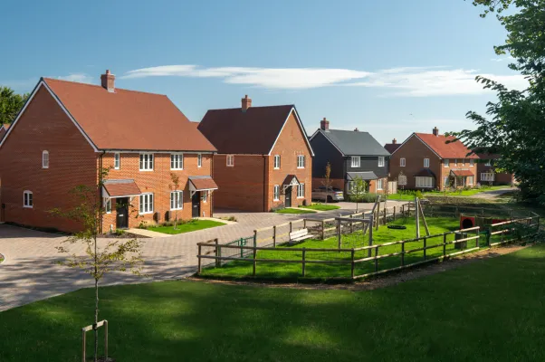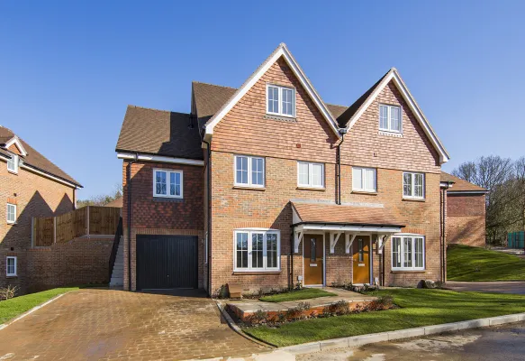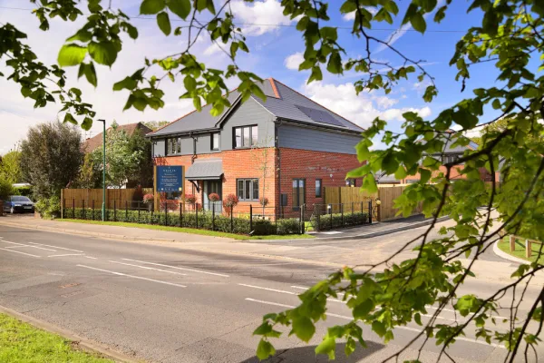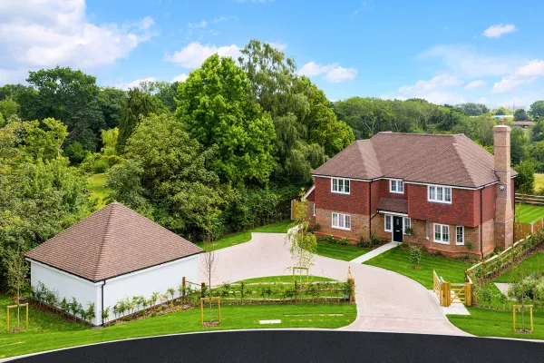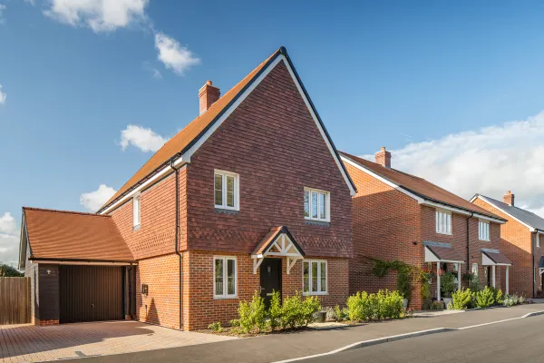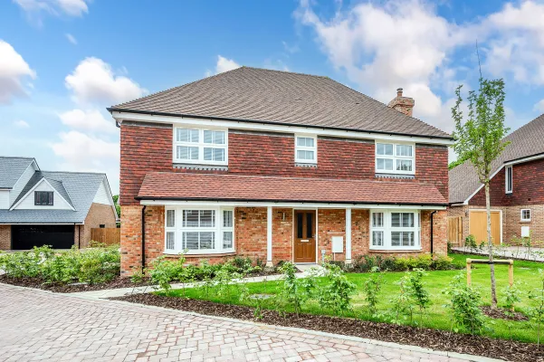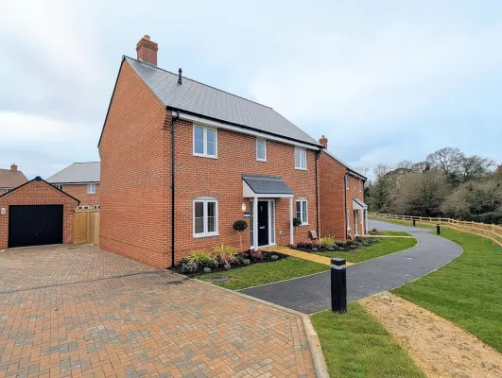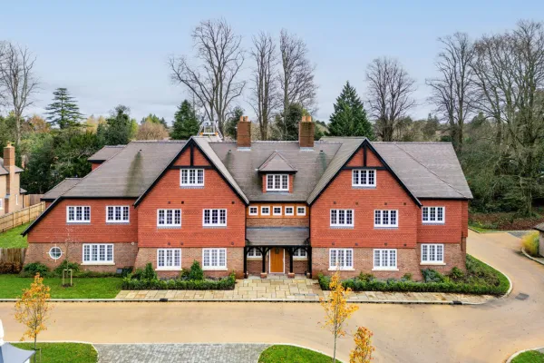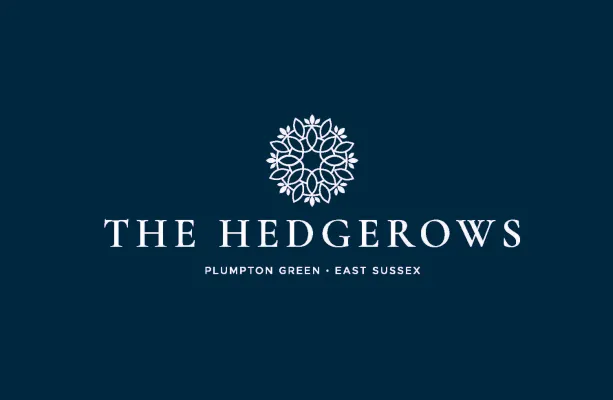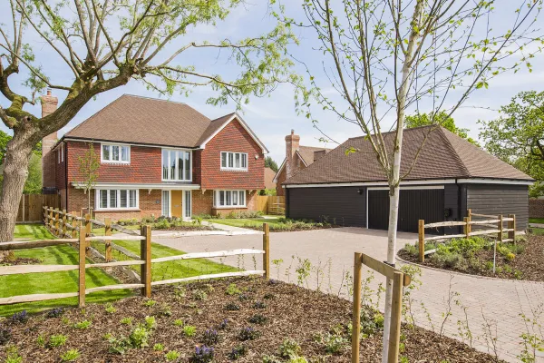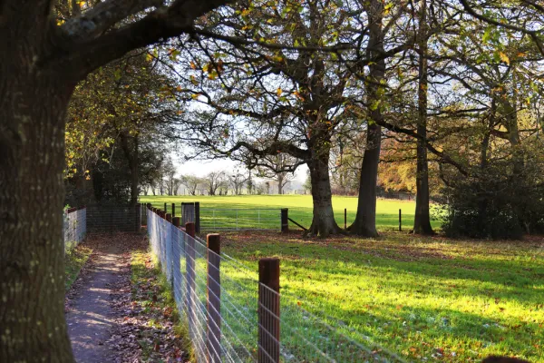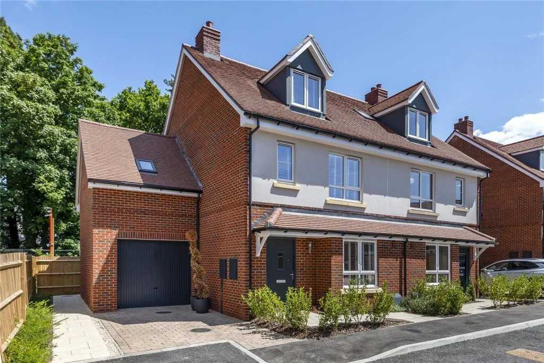
Plot 10
Plot 10
Four bedroom, semi-detached home arranged over three levels with a combined kitchen/dining area and spacious living room, which opens onto a private terrace & garden. The master bedroom on the top floor has an en suite shower room, bedroom two is above the attached garage with private driveway.
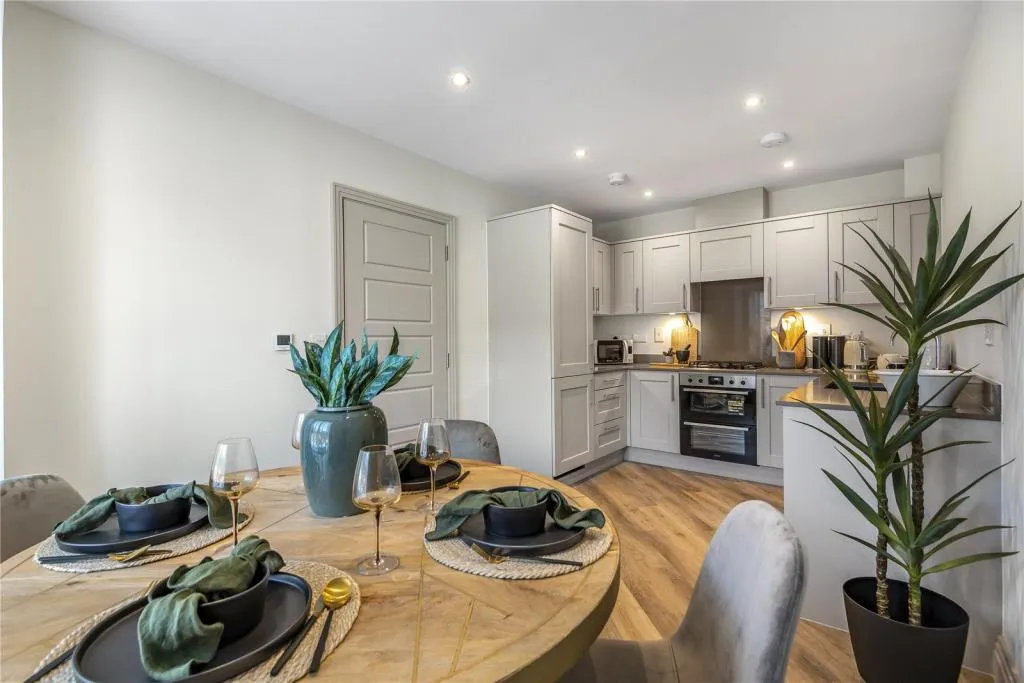
Request brochure
Specifications
Heating, Lighting & Electrical
- Energy efficient gas-fired heating with mains pressure hot water system and central programmer
- Underfloor heating to the ground floors
- Wall mounted radiators
- LED down lights in kitchen, utility, all bathrooms, en suites and cloakrooms
- Pendant lighting in all other rooms
- External, weatherproof power socket
- Facility for future wireless alarm system
- Carbon monoxide detector
- Mains fed smoke detector alarm with battery back up fitted to hall and landing
- Mains fed heat detector alarm
Finishing Details
- Painted five-panel internal doors with chrome finish door furniture
- Closed-tread, white-painted, staircase with hard-wood hand rail
- Painted, three stepped architrave and skirting boards
- Full height wardrobe with sliding frosted glass door or shelf/rail in dressing room areas and bedroom 2
Parking, Storage & Security
- Attached single garages or covered carport parking where applicable
- Doorway access to rear garden
- Double power sockets and strip lighting
- Private driveway parking or allocated spaces where applicable
External
- Landscaped frontage to all homes
- Lawned rear garden with close board fencing
- Wall mounted external water tap
Kitchen
- Shaker style kitchens incorporating Quartz worktops and splash backs
- Electric, double, stainless steel, Zanussi oven
- 4-burner gas hob and extractor cooker hood
- Integrated Zanussi fridge/freezer
- Integrated Zanussi dishwasher
- Integrated Zanussi washer/dryer
- Stainless steel 11/2 bowl sink with chrome mixer tap
Bathroom, En Suites & Cloakroom
- Modern styled bathrooms and en suites with chrome fixings and white sanitary ware
- Semi pedestal basins with chrome mixer taps
- Close coupled WC with soft-close seats
- Chrome shower head with slide rail
- Clear glass sliding door shower screen and glass bath shower screen
- Heated chrome towel rails (size dependent on layout)
- Ceramic wall tiles in selected areas, edges trimmed in flat chrome
- Shaver socket
- Karndean flooring
Media & Connectivity
- Living rooms pre-wired for Sky Q
- TV points in all bedrooms and studies
- Telephone points in living room, hallway and master bedroom
- Power socket USB charger point in the kitchen, living room, study and master bedroom
- Images are taken from other Vanderbilt Homes developments. They represent the quality of the homes at (development name). However, fixtures, materials and layout will vary.
Site Plan

Book a Viewing
Experience the luxury and prestige of an Elivia home for yourself. Book now and one of our team will show you the home’s individual charms and high spec finish.
Get in touch to book your appointment. Ahead of your visit, please take the time to download a pdf brochure for our development with summary information of the plots.
Our Developments
Individually crafted award-winning homes in the most desirable locations across the country.
Our developments