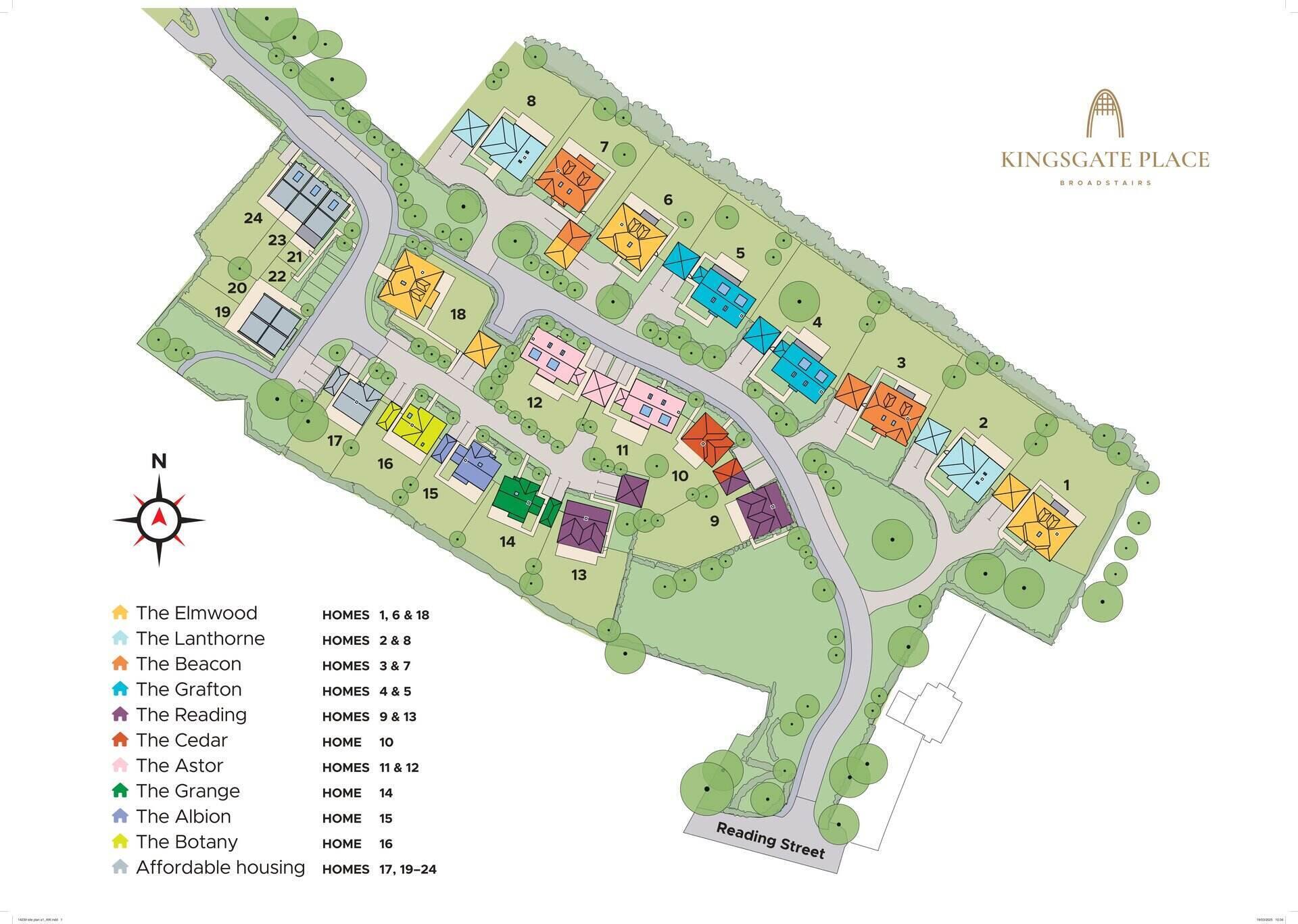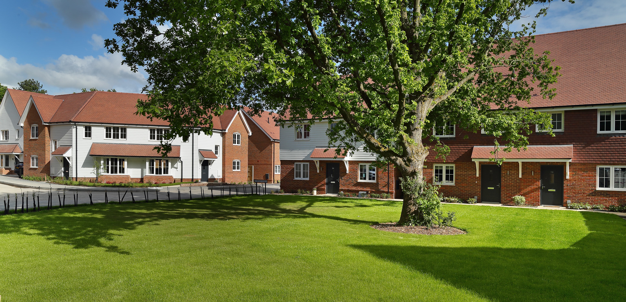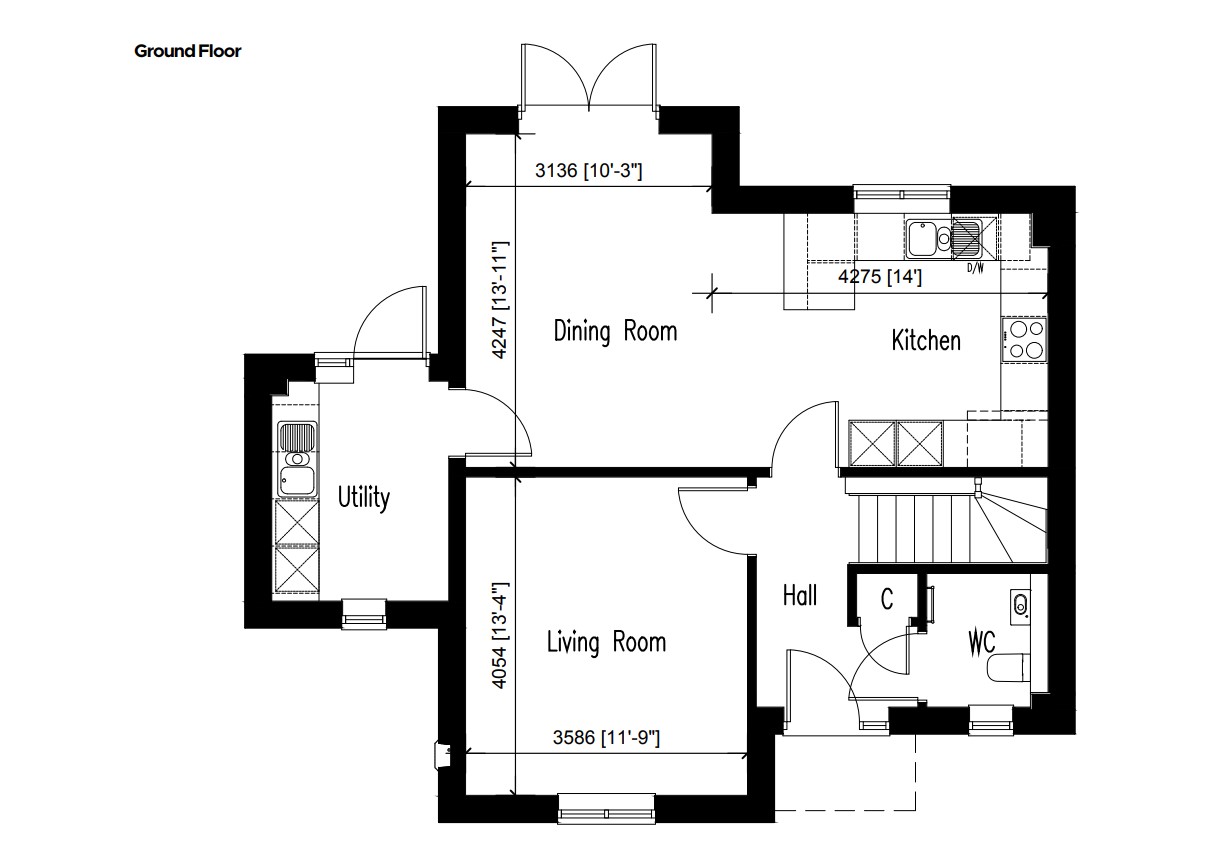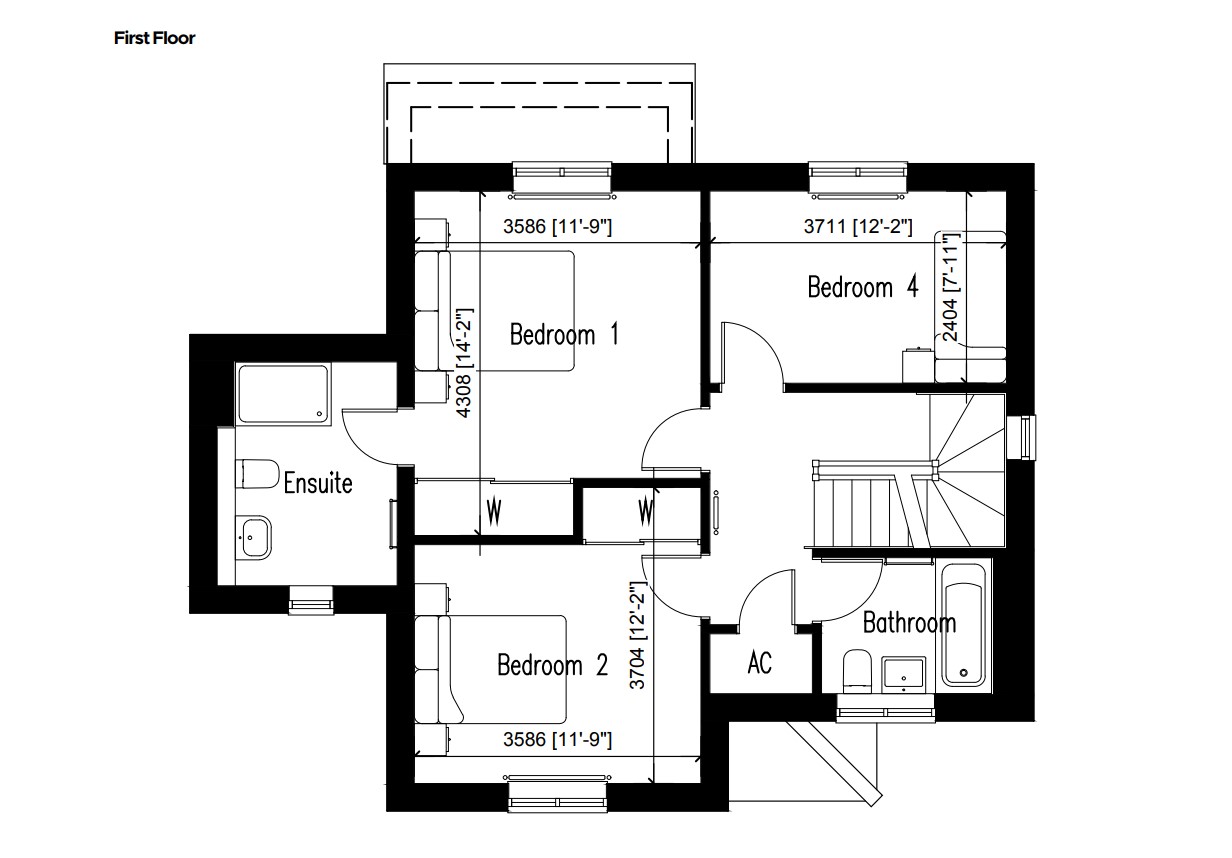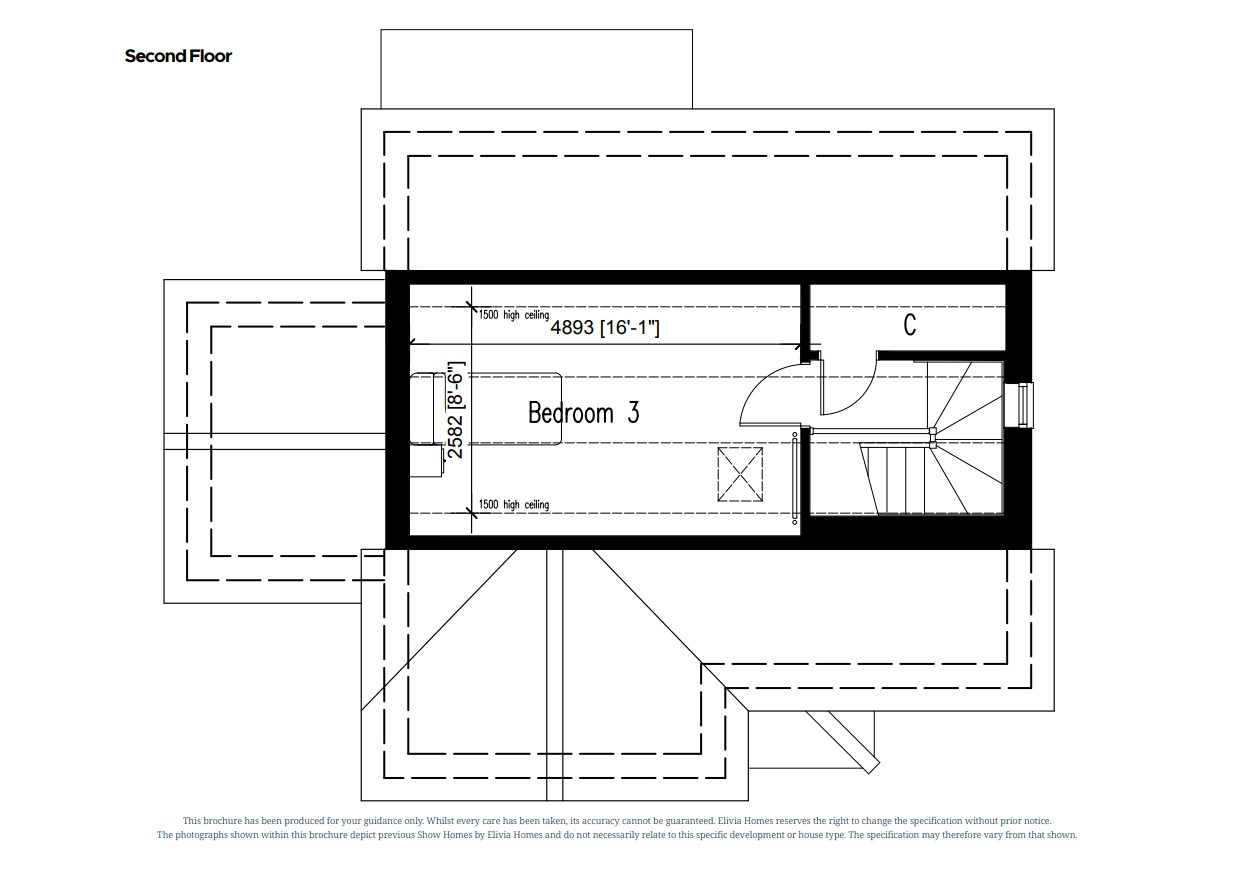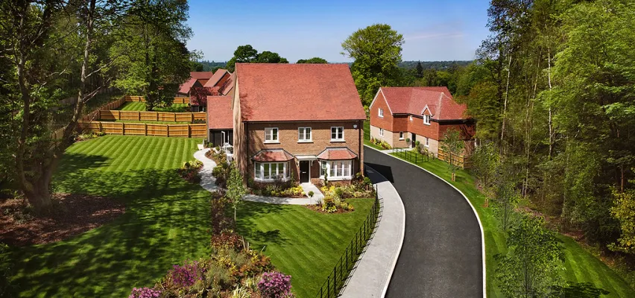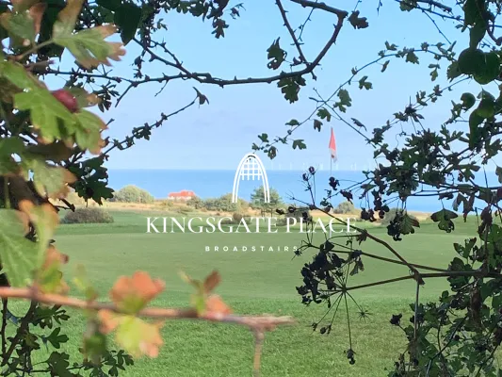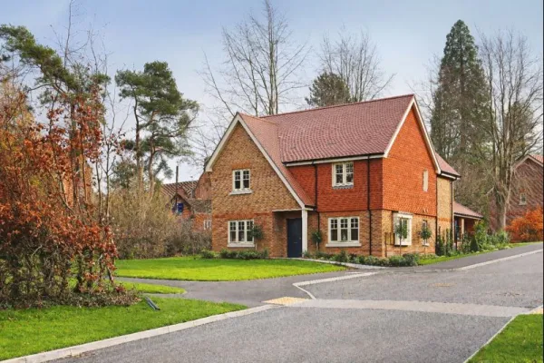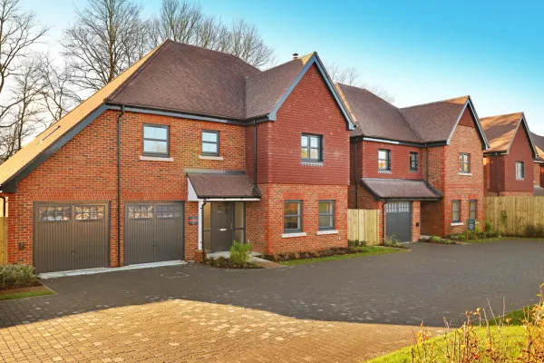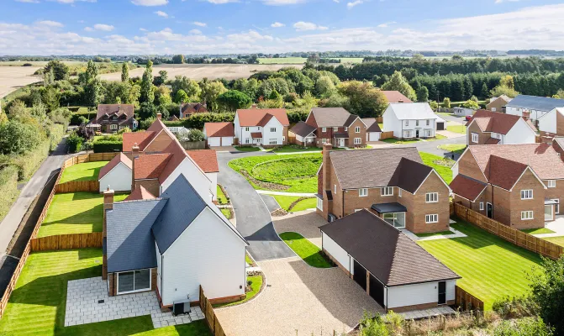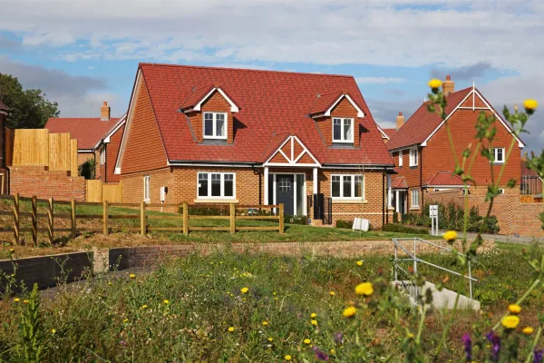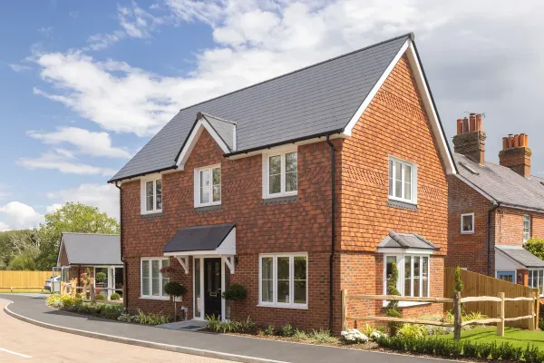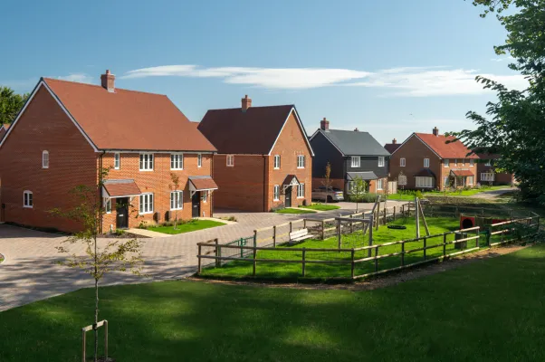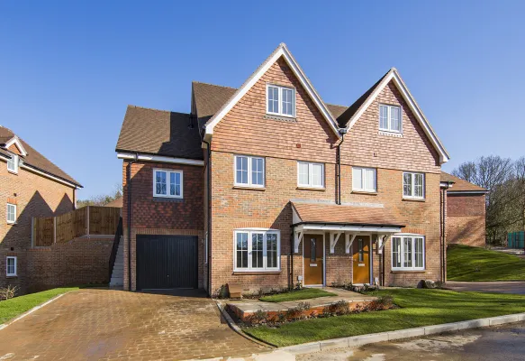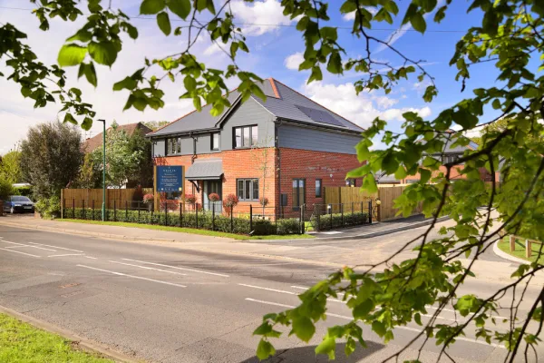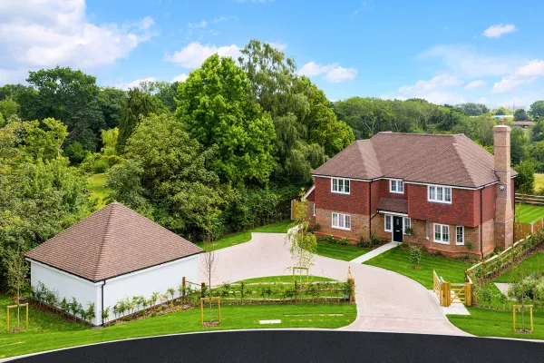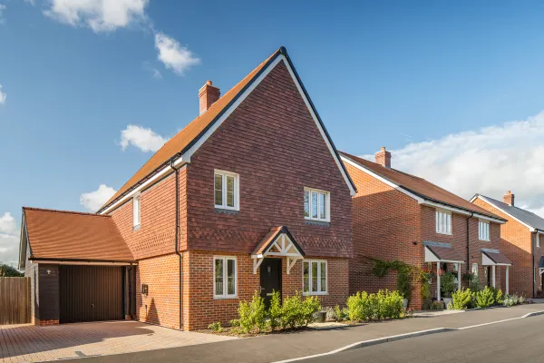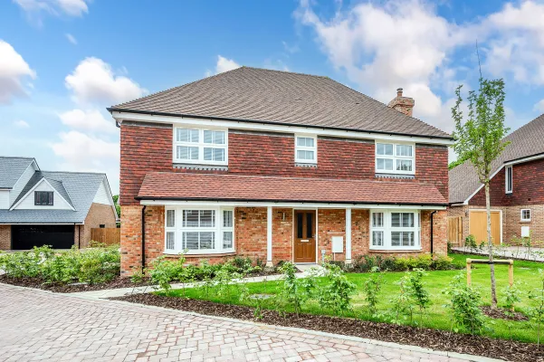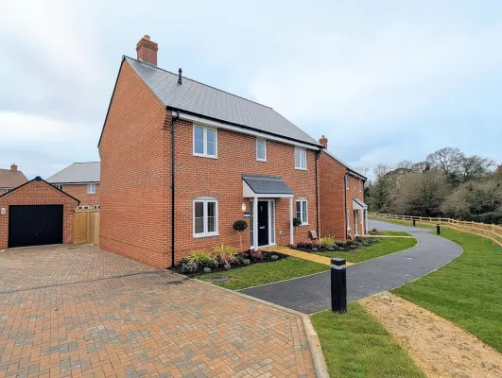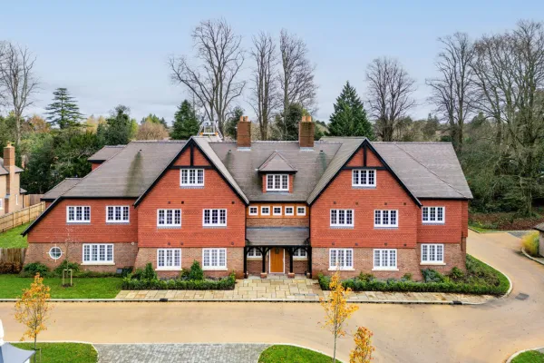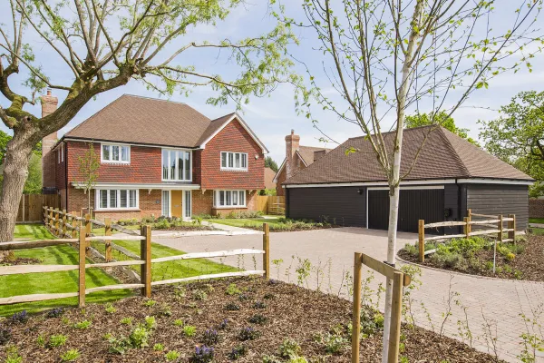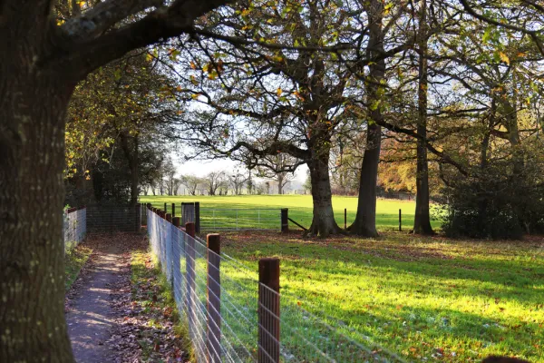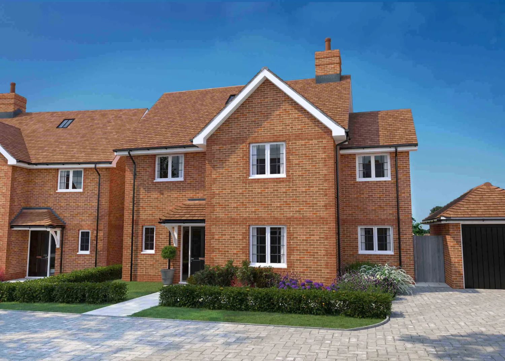
Plot 14 The Grange
Plot 14 The Grange
A characterful 4 bedroom detached home with garage and parking
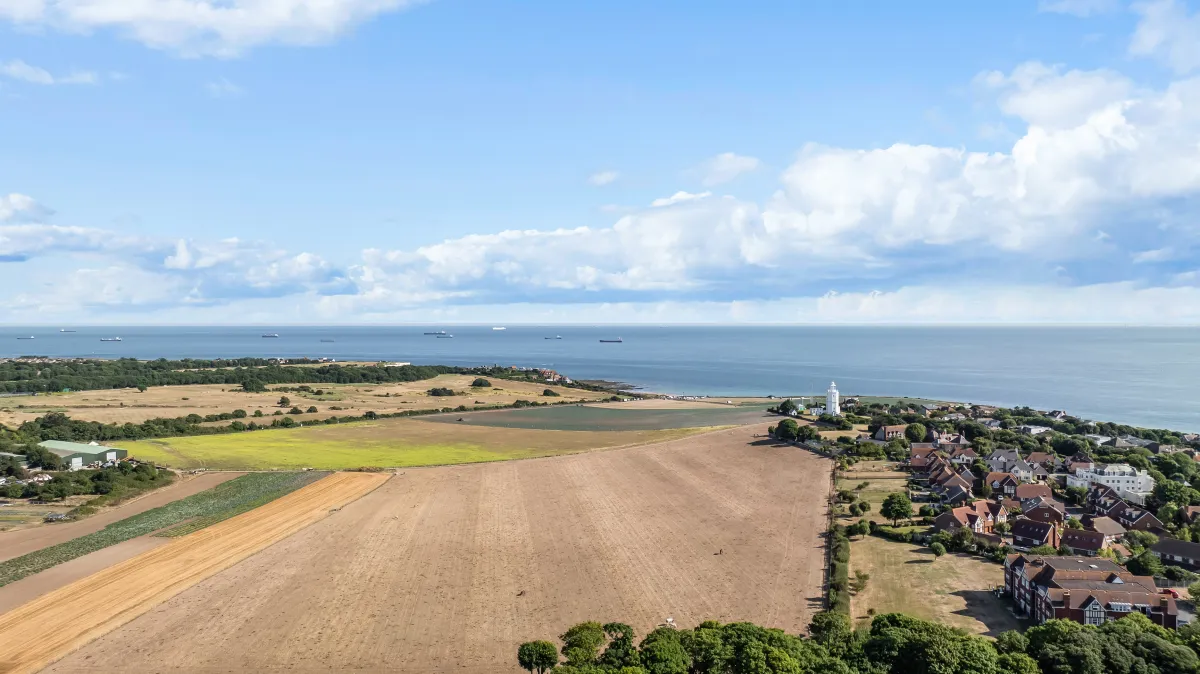
The Grange
Specification
KITCHEN FEATURES
- The shakerstyle kitchen is equippedwith a comprehensive range ofwall and floor units with stoneworktops,100mmup stand and splash back.
- Fully integratedBosch appliancesto include: • 4-Ring induction hob&extractor. • Single oven. • Combinationmicrowave and grill. • Fridge/freezer. • Dishwasher. • Plots 9&13 only
UTILITY FEATURES
- Plots14 and 15 only: • Arange offloor units. • Laminatework topwith upstand. • Stainlesssteelsink. • Spacesforwashingmachine and condensing tumble dryer.
- Plot10 only: • Single floor unit. • Laminate work top with upstand. • Spaces for washing machine and condensing tumble dryer.
BATHROOM, EN SUITES AND CLOAKROOM
- Contemporary white suites with chrome fittings.
- Cabinetry to cloakroom, en suite 1 and bathroom.
- Heated towel rail provided to the bathroom and en suite.
- Mirror provided to the cloakroom, bathroom and en suite
- Shaver socket provided to the bathroom and en suite.
- Ceramic wall tiles to cloakroom, bathroom and en suite
ELECTRICAL AND MULTIMEDIA
- Chrome switch plates and sockets throughout
- Double sockets with USB inserts included in kitchen area, each side of bed position in bedroom1 and one in each other bedroom
- Recessed down lights or pendant lighting to all rooms
- TVandBTpoints are provided to selected rooms with a provision for Sky Q (box, dish and subscription not included)
- CAT6 cabling from master BT point(under stairs cupboard) to TV position in the living room, study and bedroom1to allow for hard wired internet access to these locations only. Other locations to rely on wireless internet access(subscription not included).
- EV car charging station provided.
- Power provided to loft area.
CENTRAL HEATING AND HOT WATER
- Underfloor heating to ground floor via air source heat pump with thermostat control.
- Radiators to first floor with wireless thermostat.(Excludes plot 9&13)
- Hot water controlled via hot water cylinder.
PEACE OF MIND
- Double glazed PVCu windows and doors with multi point locking system.
- External lighting provided to all external doors.
- A mains fed smoke alarm is fitted to the hall and landing with a battery backup
- Heat detector provided to the kitchen.
FINISHING TOUCHES
- Five vertical panel 44mminternal doors with chrome fittings finished in a white gloss.
- Doors to garden from either living, family or dining room
- White painted softwood staircase with oak handrail(excluding plots 9&13).
- All internal walls finished in white paint.
- Sliding wardrobe doors with shelf and hanging space in bedroom1
- All internal joinery will consist of attractive skirtings and architraves finished in a white gloss
- Amtico fitted to various ground floor areas, bathrooms and en suites, please ask for details.
EXTERNAL FEATURES
- Landscaped front garden with feature planting
- Turf to rear garden with an area of patio.
- External waterproof socket to the rear of the property.
- External tap provided.
- Garage to have ‘up and over’ door, power and light. Plot 13 has a double garage
AFTERCARE
- Elivia Homes has a dedicated Customer Aftercare Department providing peace of mind for two years after you move into the property.
SERVICES
- Mains electricity and drainage.
- BT high speed fibre to the property. Final speed may vary depending on your local network and provider (subject to connection and subscription).
GUARANTEES
- All the homes come with a ten-year Q Assured Warranty.
TENURE
- Freehold.
- Kingsgate Place benefits from a Residents Management Company with an annual service charge.
Site Plan
