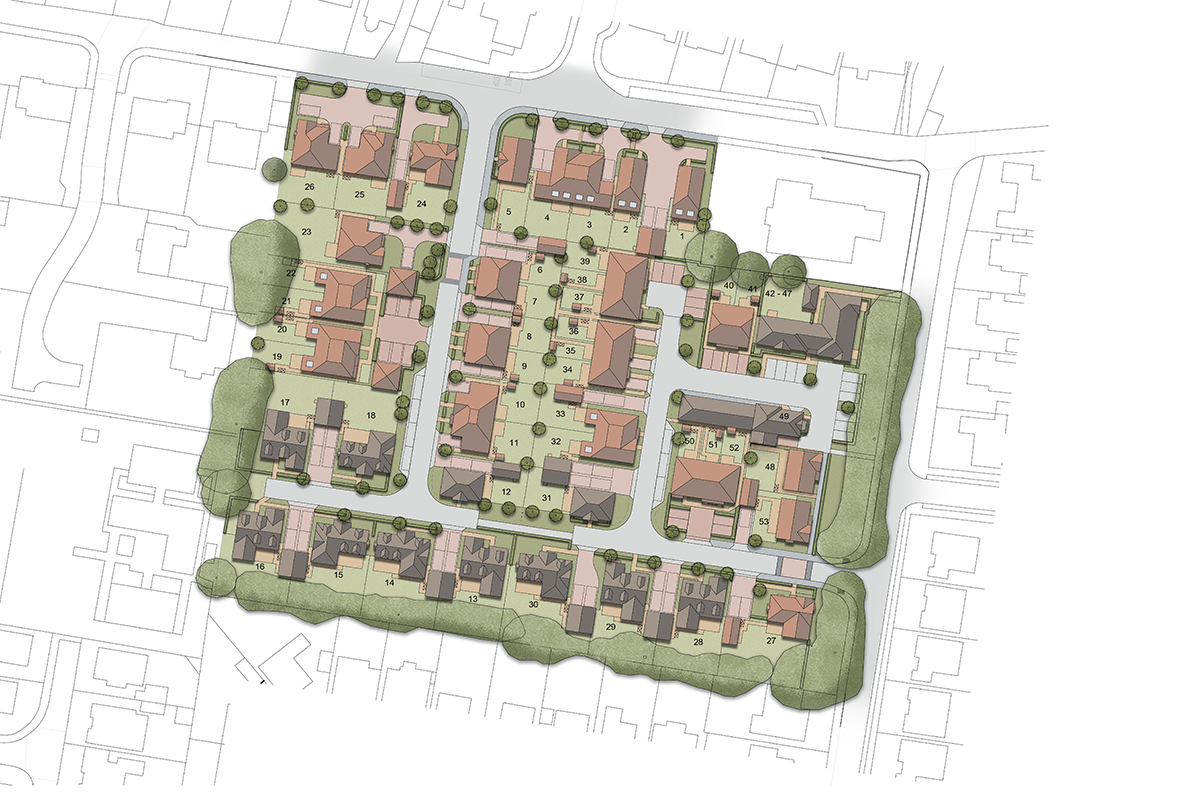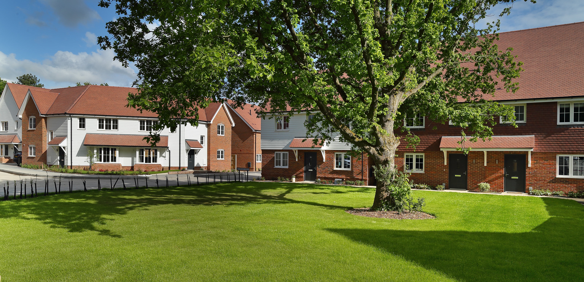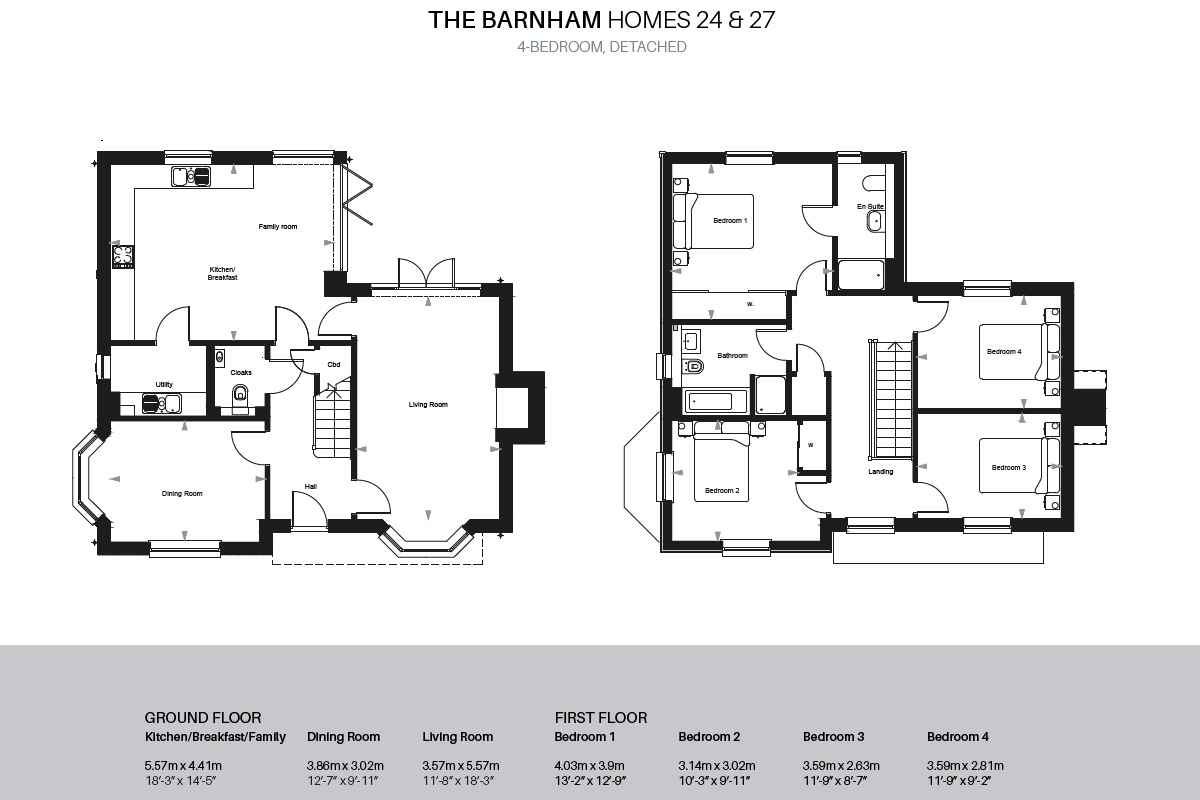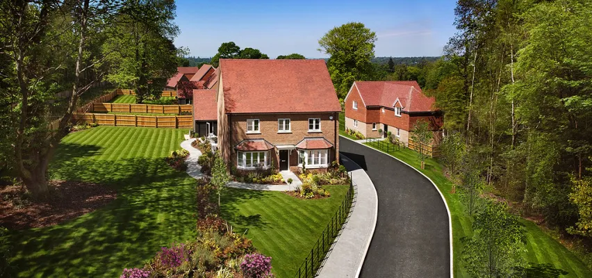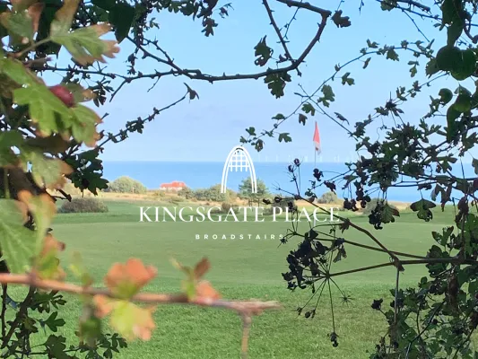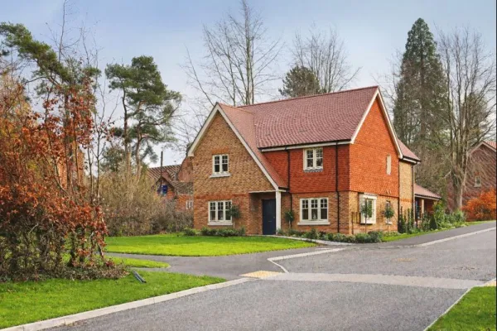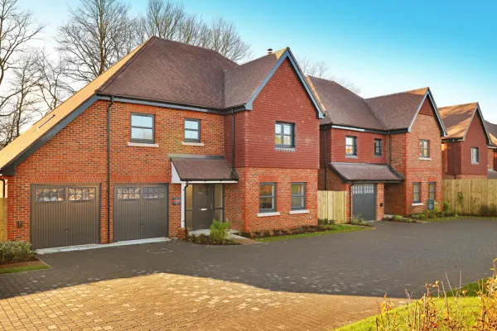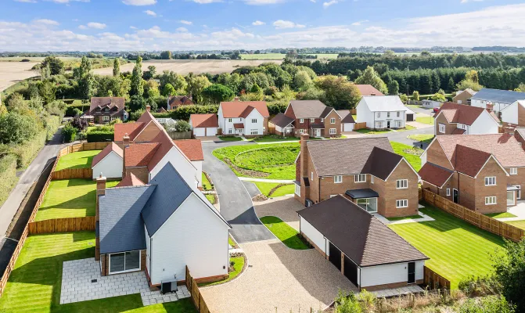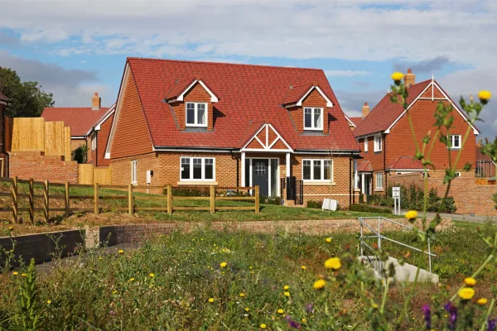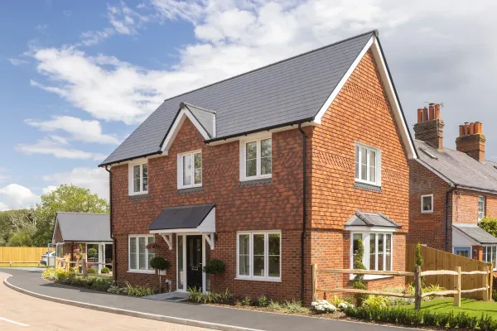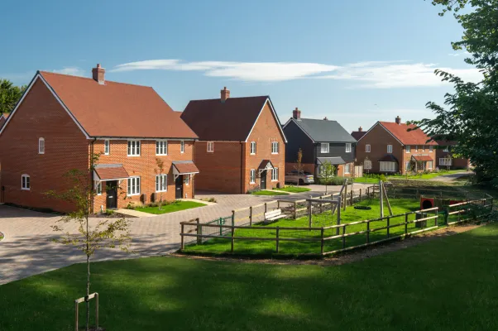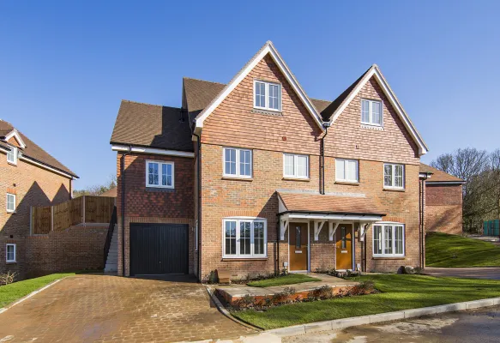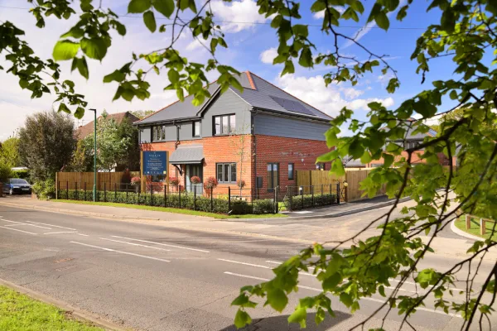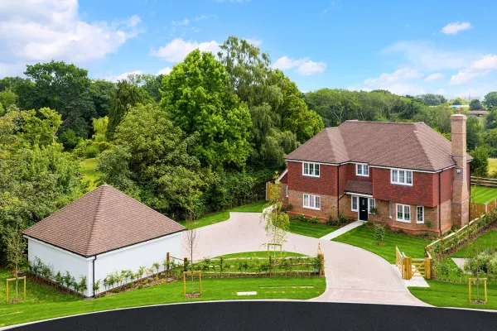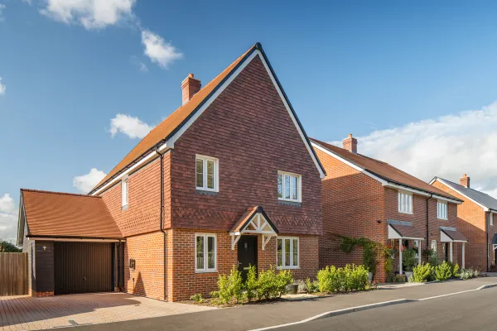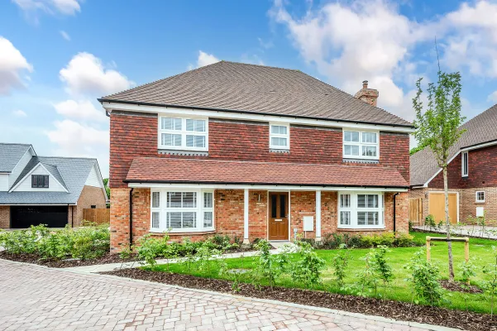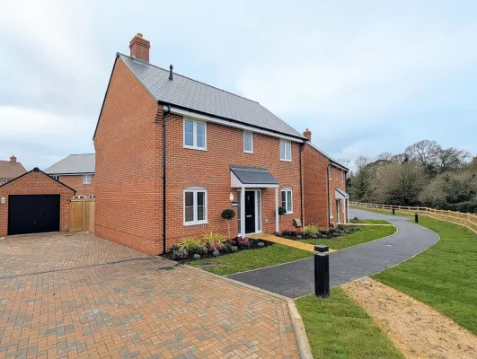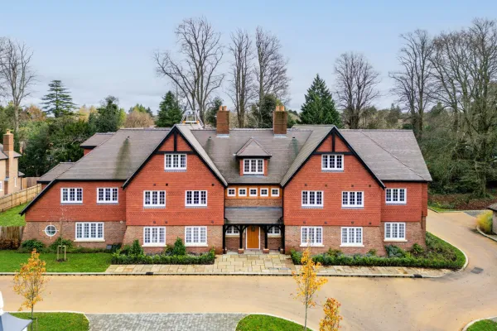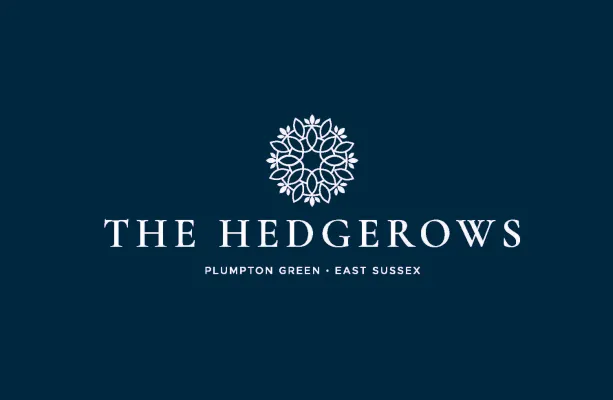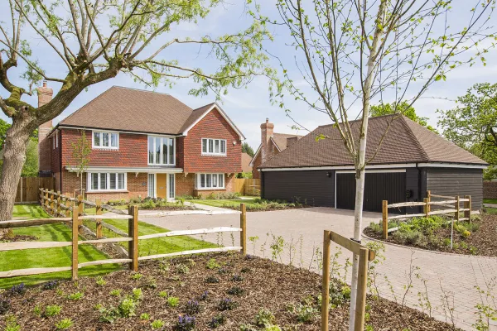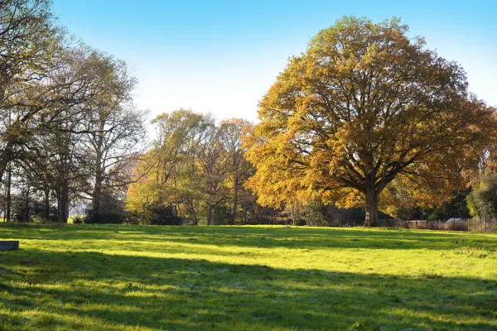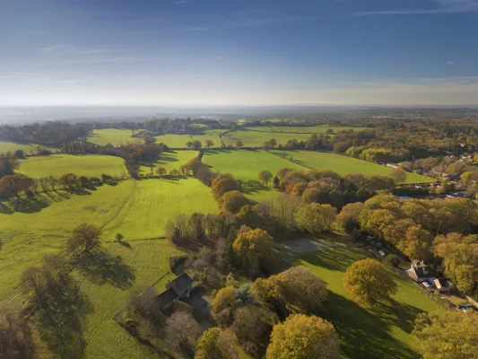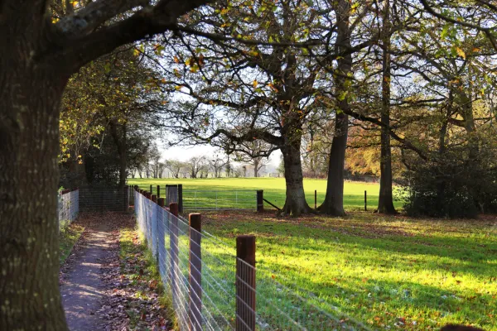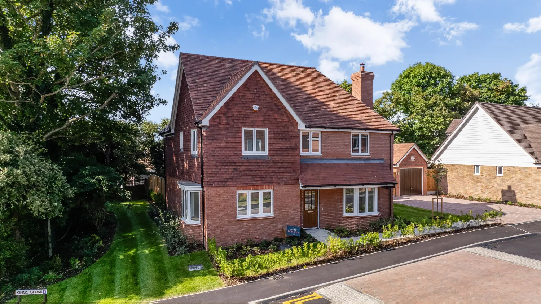
Plot 27 The Barnham
Receive £10,000 towards moving costs (T&C's apply)
A beautiful, 1634 sqft, 4-bedroom, detached family home with garage and parking spaces.
About PLG - Assisted Move
The Property Ladder Group are working with Elivia Homes Eastern to help you get on the next step of your property ladder journey.
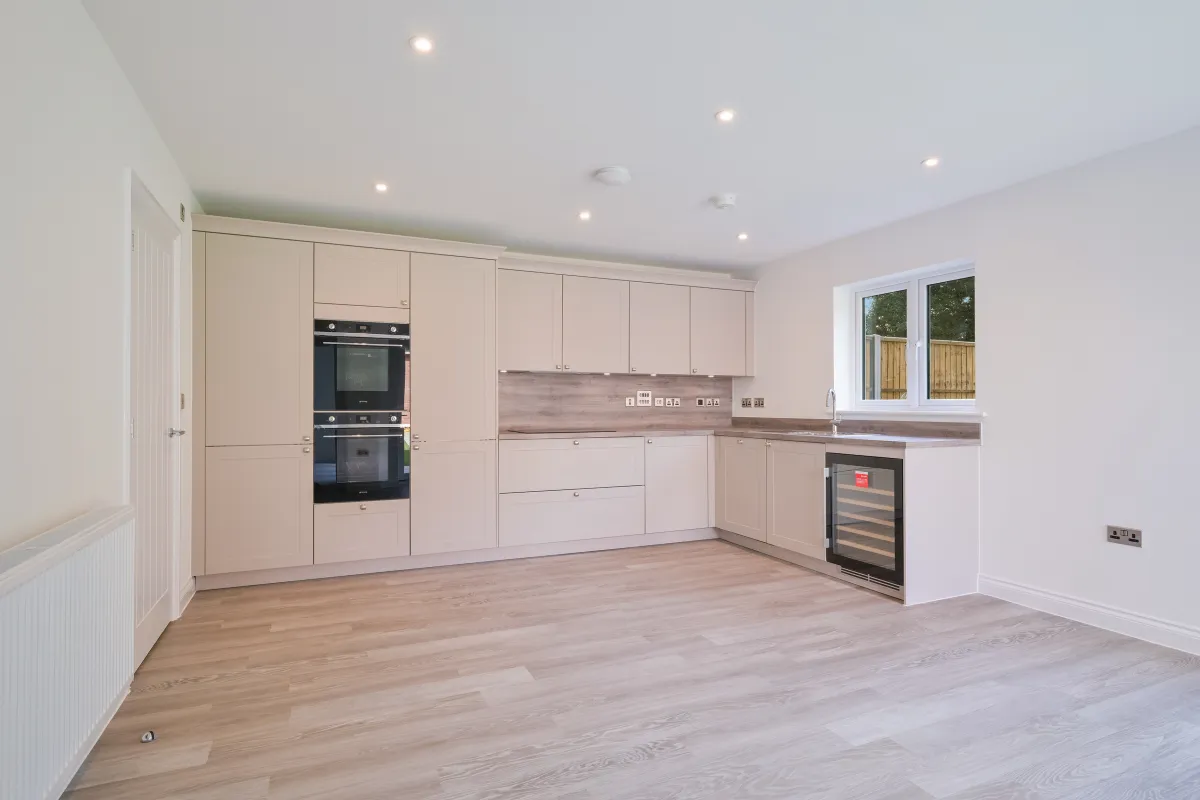
The Barnham Home 27 Brochure
Specifications
Kitchen
- The shaker style kitchen is equipped with a range of wall and floor cabinets with laminate worktops, upstand and splash back.
- Fully integrated appliances to include a 4-zone induction hob, extractor, 2 x single oven with grill, full height fridge, full height freezer, dishwasher and wine cooler.
- Utility is provided with a base unit, laminate worktop and space for a washing machine and condenser dryer.
Bathroom, En Suite & Cloakroom
- Contemporary white suites with chrome fittings.
- Cabinetry to cloakroom, bathroom and en suite 1.
- Heated white towel rail provided to the bathroom and en suite.
- Mirror and shaver socket provided to the bathroom and en suite.
- Ceramic wall tiles to the bathroom, en suite and cloakroom.
Electrical & Multimedia
- White switch plates and sockets provided to all rooms.
- Double socket with USB inserts to be included in kitchen and each side of the bed position in bedroom 1 and one in each of the remaining bedrooms.
- Recessed down lights or pendant lighting to all rooms.
- TV and BT points are provided to selected rooms with a provision for Sky plus HD (box, dish and subscription not included).
- CAT6 cabling from master BT point (under stairs cupboard) to TV position in the living room and bedroom 1 to allow for hard wired internet access to these locations only. Other locations to rely on wireless internet access (subscription not included).
- Electric car charging station provided to single garage.
- Power provided to loft area.
Central Heating & Hot Water
- An efficient combination boiler controls both the hot water and central heating system, via radiators with thermostatic controls.
Peace of Mind
- Double glazed PVCu windows and doors with multi point locking system.
- External lighting provided to all external doors.
- A mains fed smoke alarm is fitted to the hall and landing with a battery backup.
Finishing Touches
- Vertical five panel moulded internal doors with chrome fittings finished in a white gloss with half glazed doors to the kitchen/ breakfast/family room, dining room and living room.
- Aluminium bi-fold doors provided to the rear of the kitchen/breakfast/ family room.
- French doors provided to the rear of the living room.
- White painted softwood staircase with oak handrail.
- All Internal walls finished in white paint.
- Sliding wardrobe doors with shelf and hanging space provided to bedroom 1 and 2.
- All internal joinery will consist of attractive skirtings and architraves finished in a white gloss.
- Karndean flooring fitted plank style to the kitchen/breakfast/family room, utility, hallway, cloakroom, en suite and bathroom.
External Features
- Landscaped front garden with feature planting.
- Turf to rear garden with an area of patio.
- External tap provided.
- Single garage to have electronically operated ‘up and over’ door with remote control, power and light.
Warranty
- All the homes come with a ten-year LABC warranty.
Site Plan
