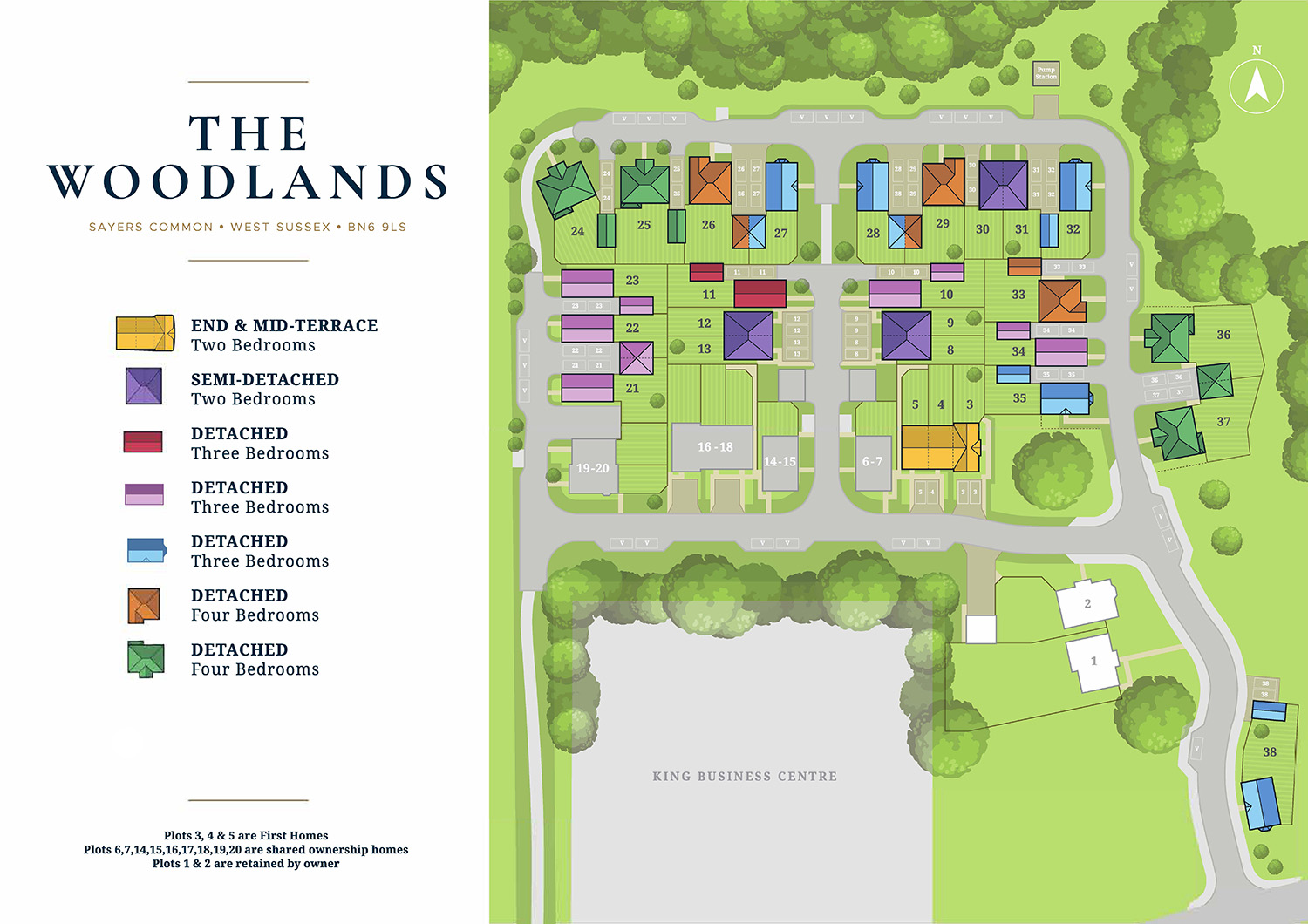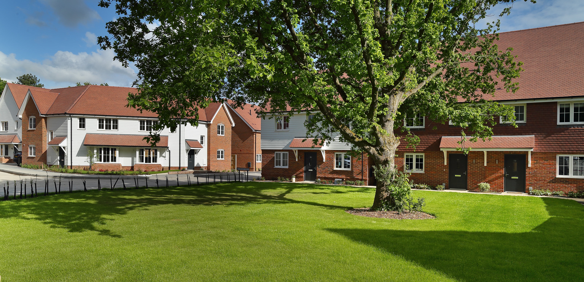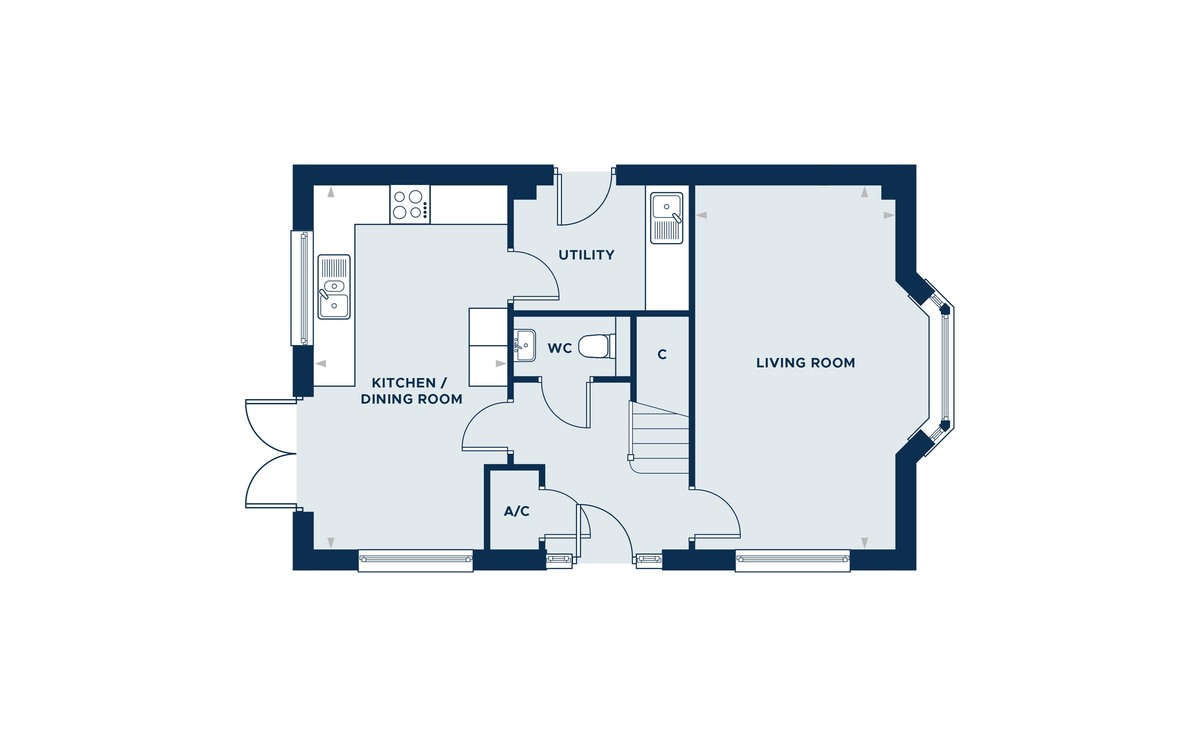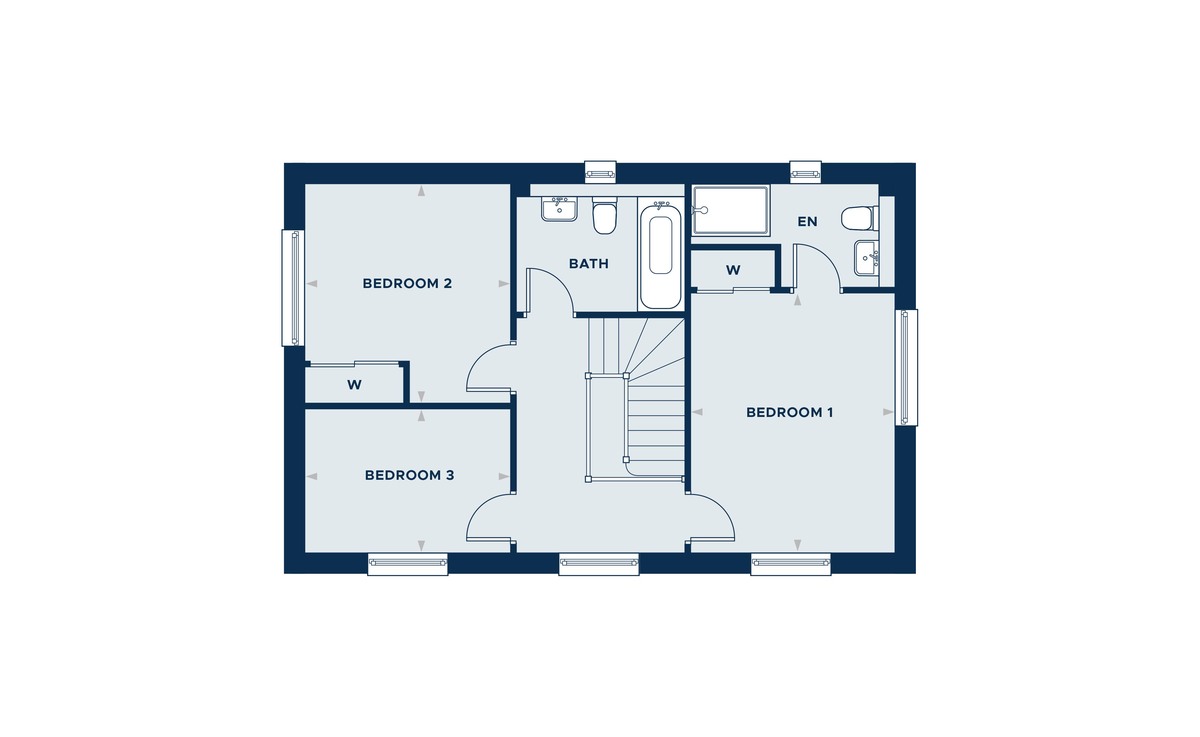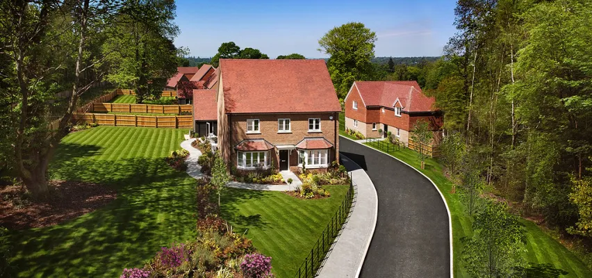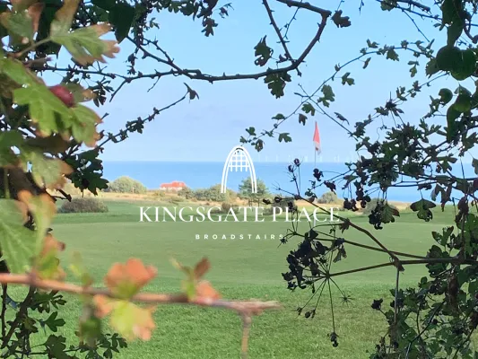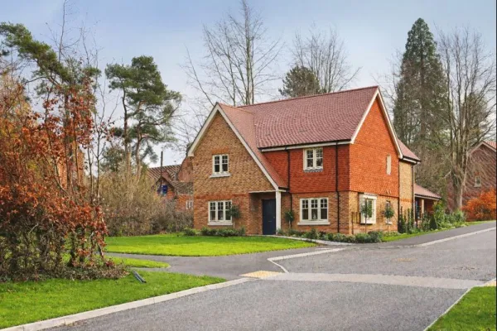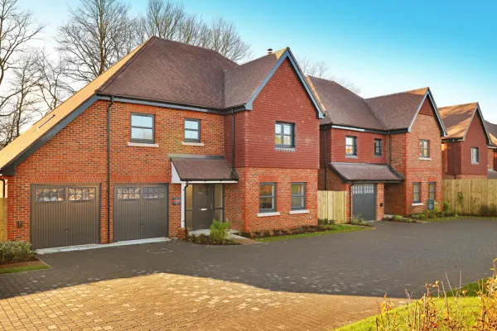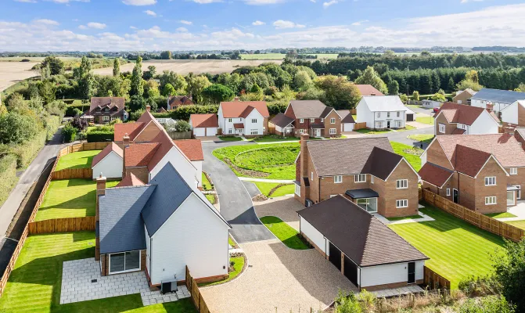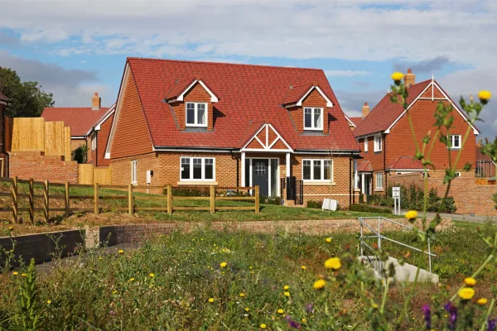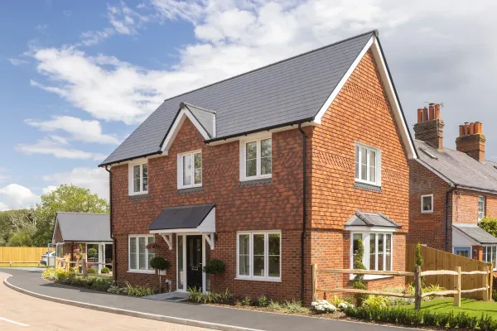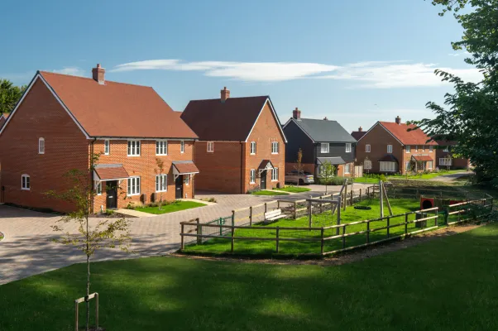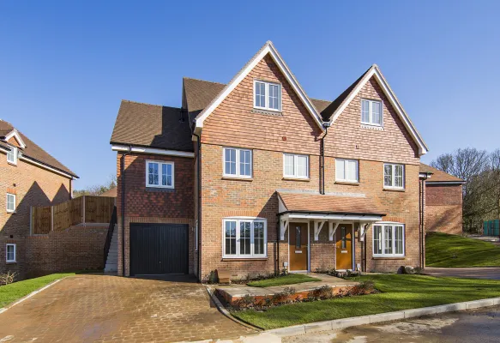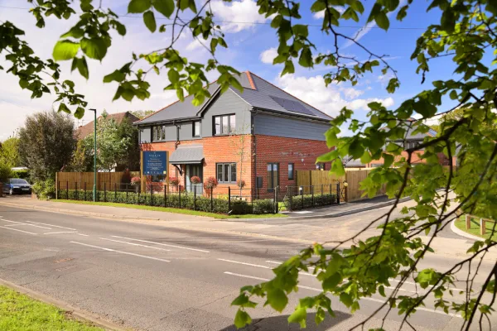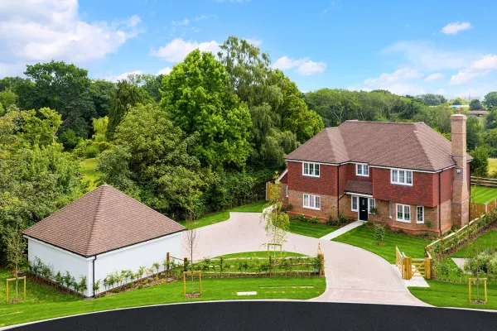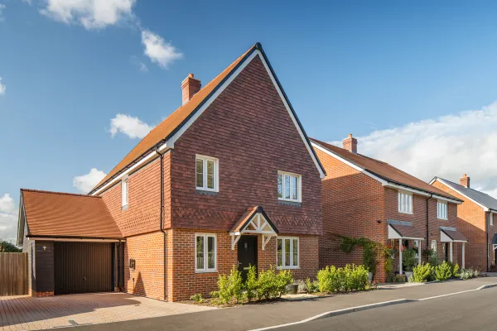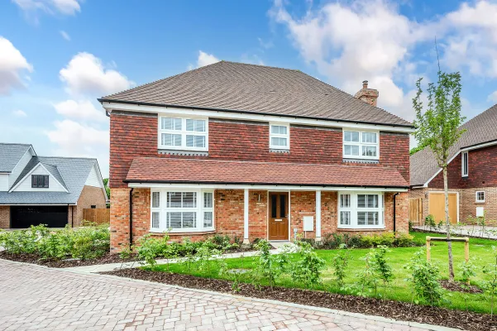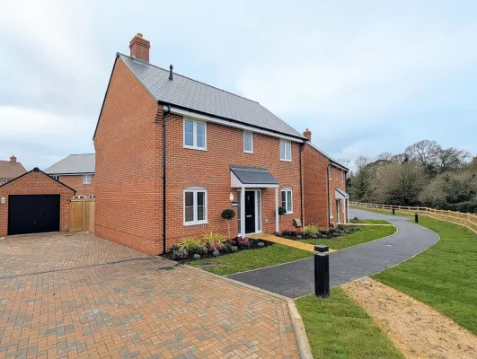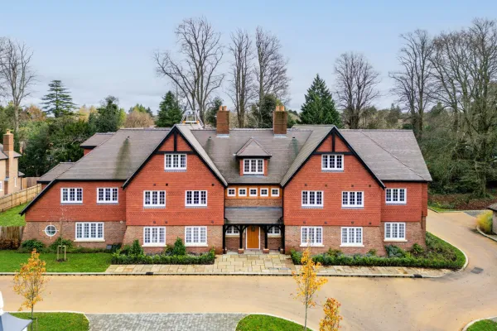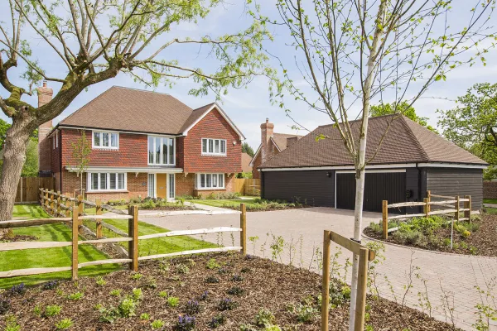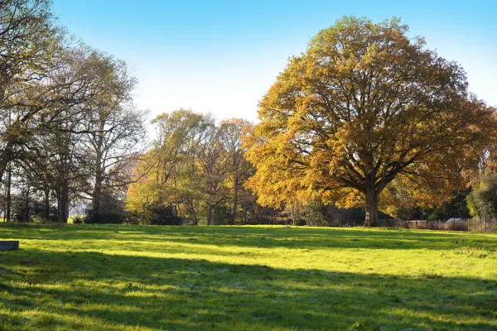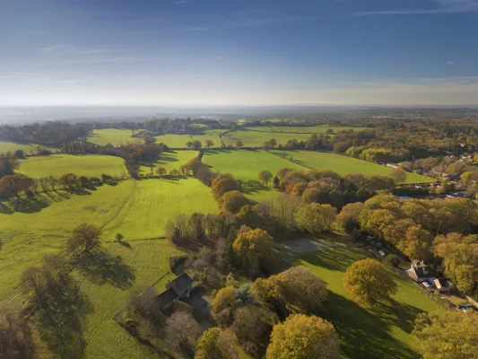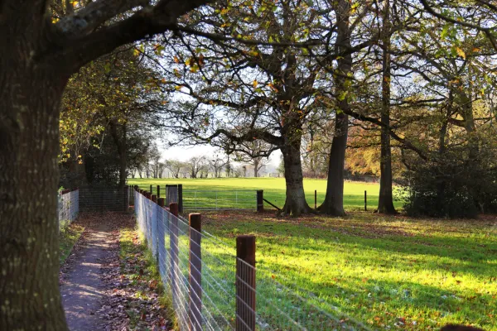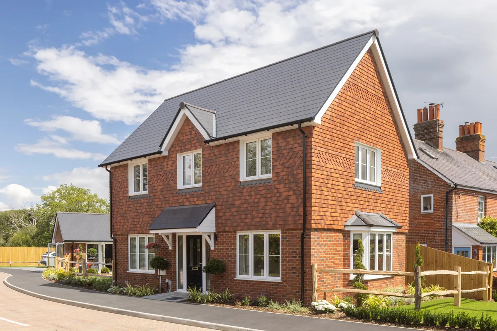
Plot 28 The Woodlands
Plot 28 The Woodlands
Plot 28 is a beautiful 1122 square foot, 3-bedroom, detached home with ensuite, single garage and driveway parking.
This beautiful three-bedroom detached home offers spacious and versatile living, ideal for modern family life. Set in a desirable residential area, the property benefits from a single garage, private driveway, and a thoughtfully designed interior layout.
Ground Floor:
Upon entering, you're welcomed into a bright hallway with access to all ground floor rooms. To the right, the generously sized living room provides a perfect space to relax and entertain. To the left, you'll find a stylish kitchen/dining room-ideal for family meals and social gatherings. The ground floor also features a separate utility room, convenient downstairs W/C, and a useful airing cupboard, adding to the practical appeal.
First Floor:
Upstairs, the primary bedroom benefits from fitted wardrobes and a modern en-suite shower room. The second double bedroom also includes fitted wardrobes, offering ample storage. A further third bedroom-ideal as a child's room, guest room or home office-sits adjacent to the well-appointed family bathroom.
Externally, the property includes a low-maintenance garden, ideal for outdoor dining or children's play, along with access to the single garage for additional storage or parking.
This fantastic home would suit a range of buyers-from growing families to professionals looking for space and comfort in a well-connected location.
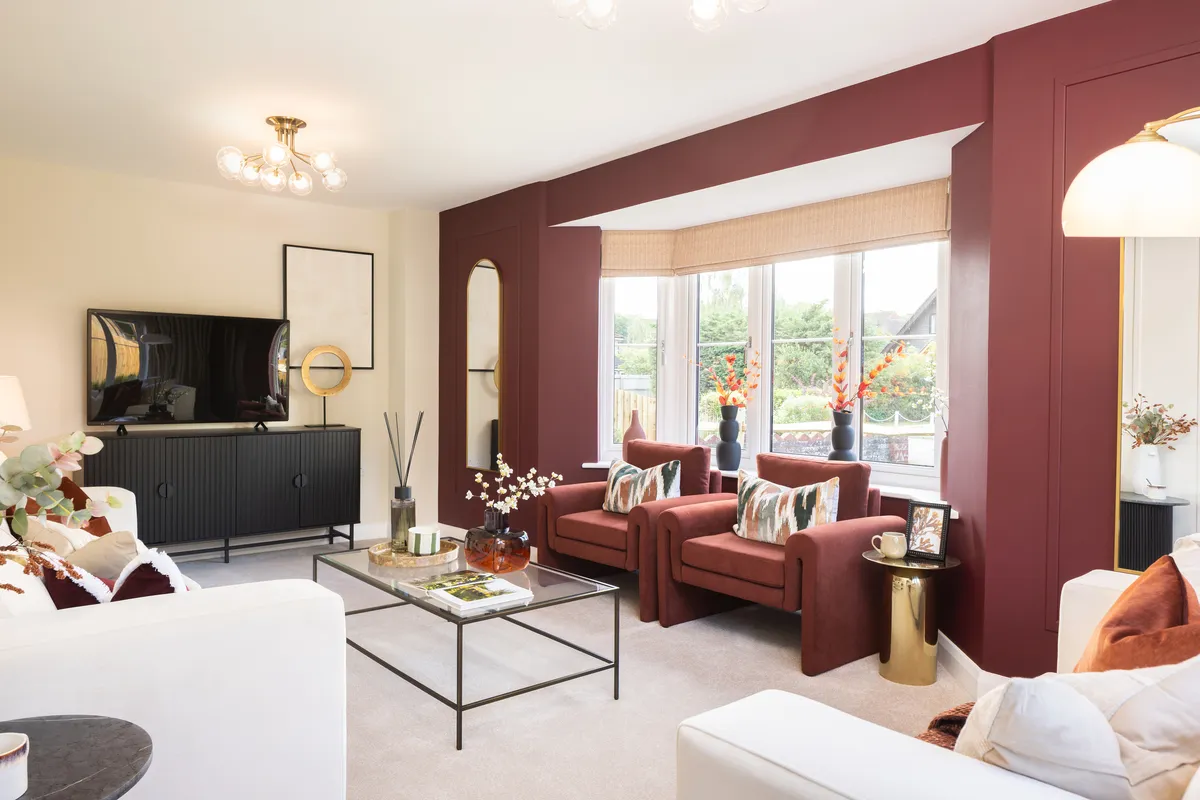
Request brochure
Specification
Kitchen
- Contemporary designed Symphony kitchens with laminate work surfaces
- LED under wall unit lighting
- Plumbing and space for washing machine
- Integrated appliances to include 50/50 fridge freezer, induction hob, extractor fan above and single oven/microwave
Externals
- Windows with white internal finish
- Rear patio
- Outside tap (cold)
- Fence boundaries, selected plots with boundary walls
- Block paved driveways (where applicable)
Internals
- Internals Contemporary white doors with chrome door handles
- Built-in wardrobes to Bedroom 1 and Bedroom 2
- Amtico flooring to Entrance Hall, Kitchen, Cloakroom, Bathroom and En-Suite
Bathrooms and En-Suites
- Roca white contemporary sanitaryware
- Chrome taps
- LED down lights
- Roca vanity unit with storage below and mirror above to Bathroom and En-Suite (where applicable)
- Porcelanosa splashback tiling to Cloakroom
- Porcelanosa half height tiling to Bathroom and En-Suite sanitary walls only
- Porcelanosa full height tiling to shower areas.
Heating, Lighting and Electrical
- Air Sourced heat pump which operates heating and hot water
- Underfloor heating to Ground Floor and radiators to First Floor
- Insulated to latest building regulation standards to create an energy efficient home
- LED downlights to Cloakroom, Kitchen Area, Bathroom and En-Suite
- Pendant light to Hallways
- Power and light points to Garages (if applicable)
- TV points to Living Room, Kitchen (selected plots) and all Bedrooms
- USB-C / power sockets to Kitchen above worktops, all Bedrooms and Study
- CAT6 sockets to Living Room, all Bedrooms and Study
- Electric car charging point to each property
Site Plan
