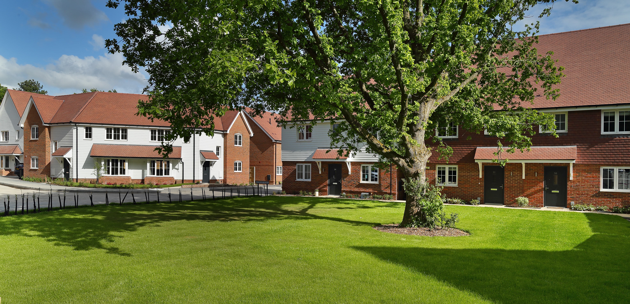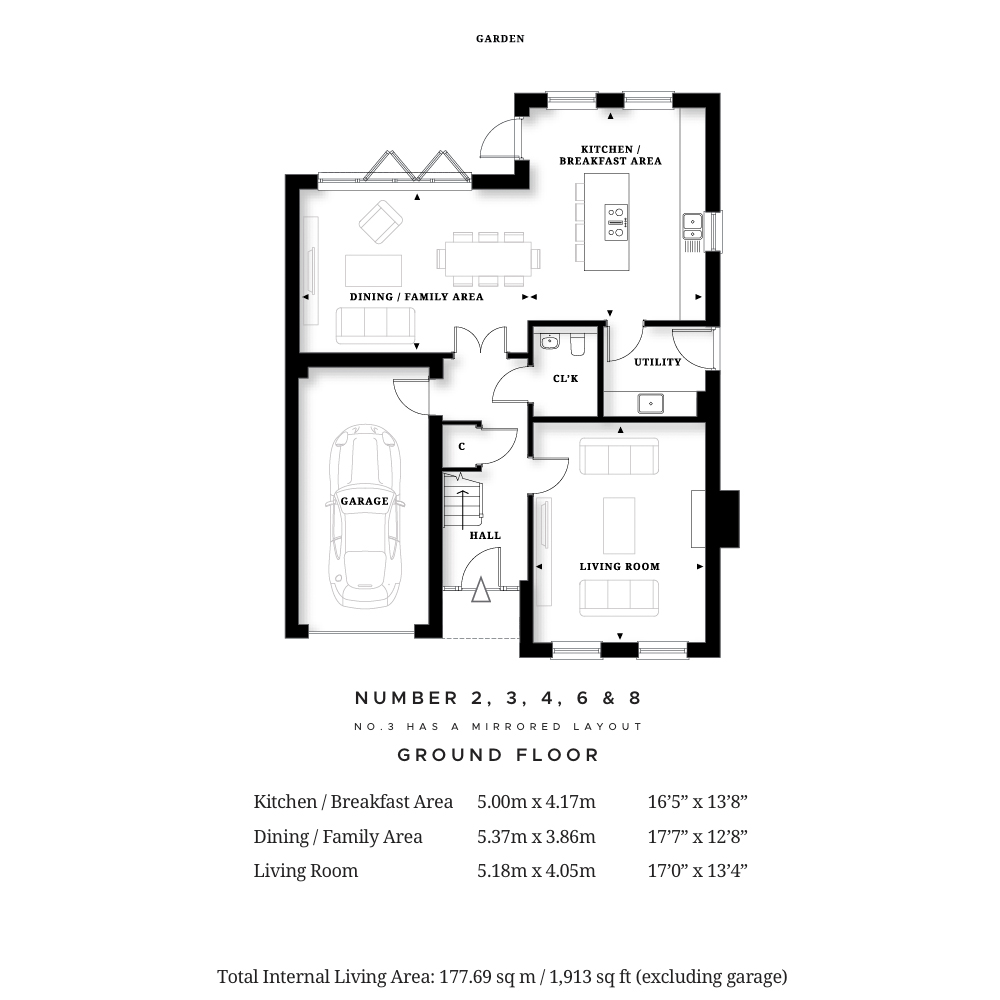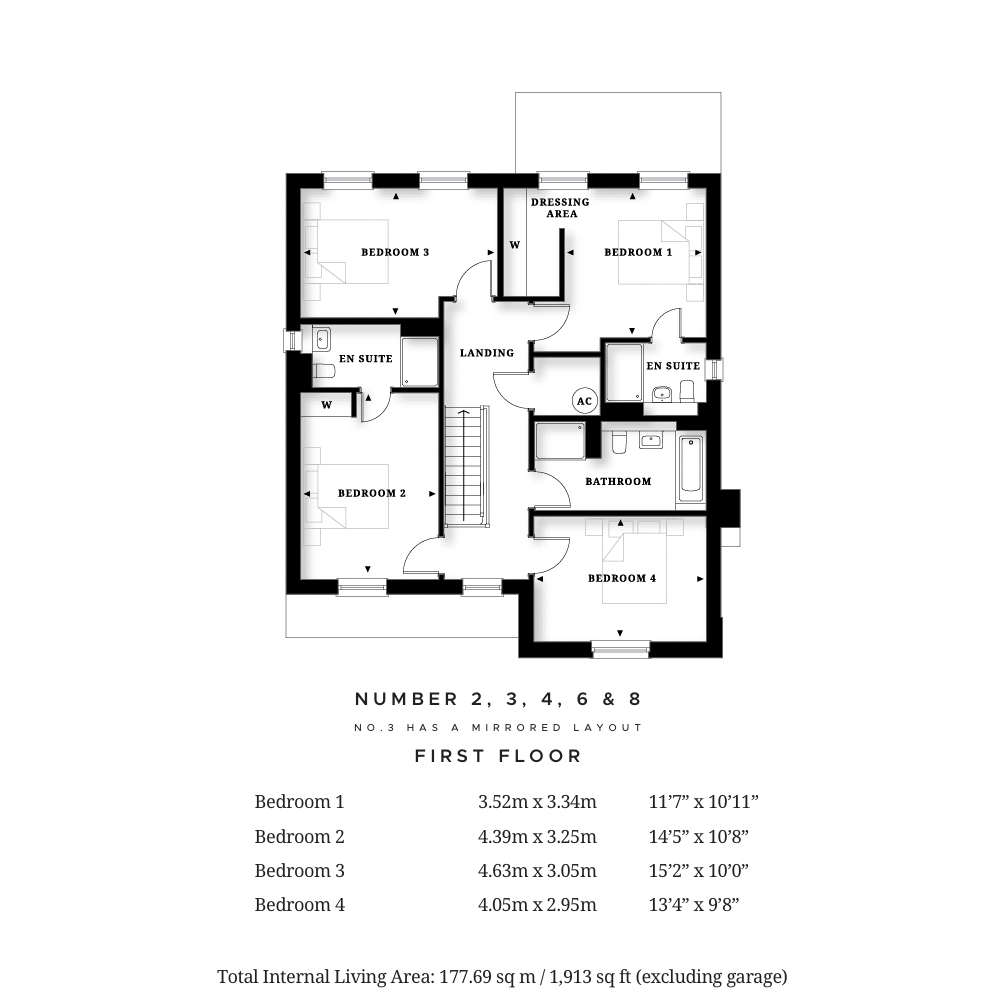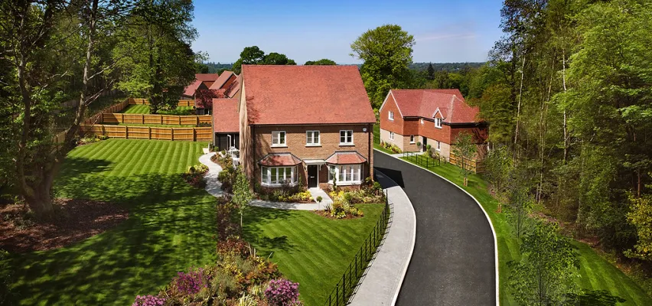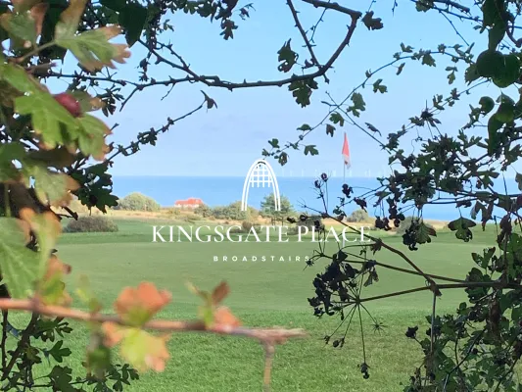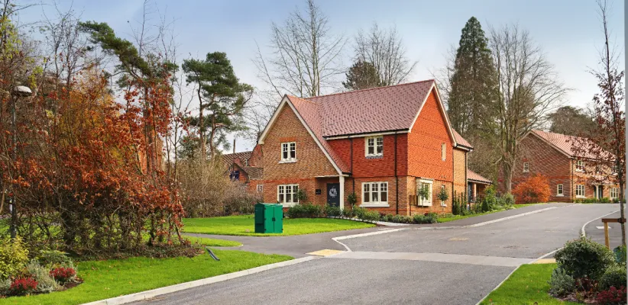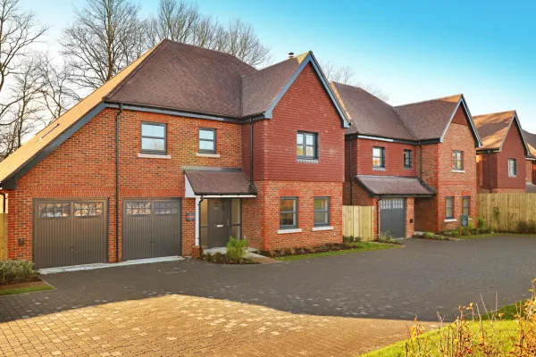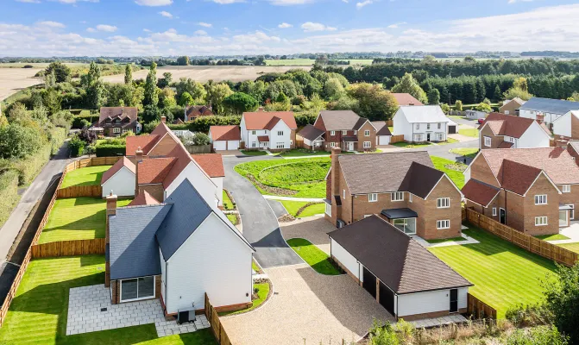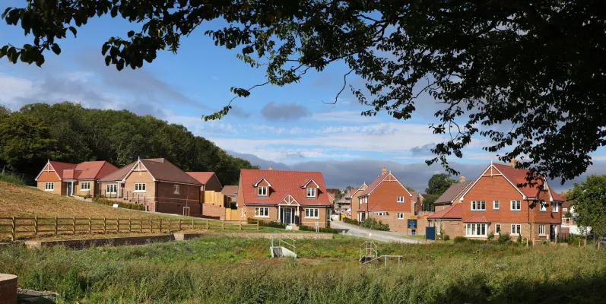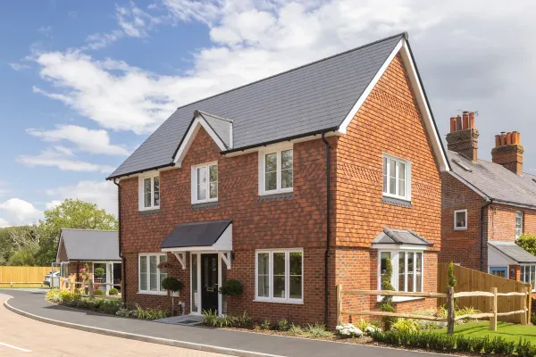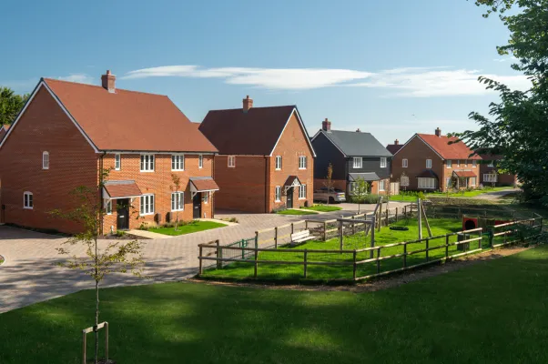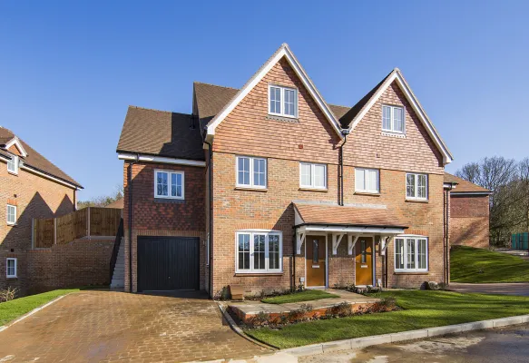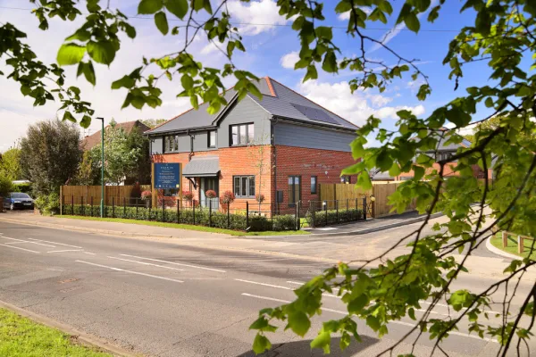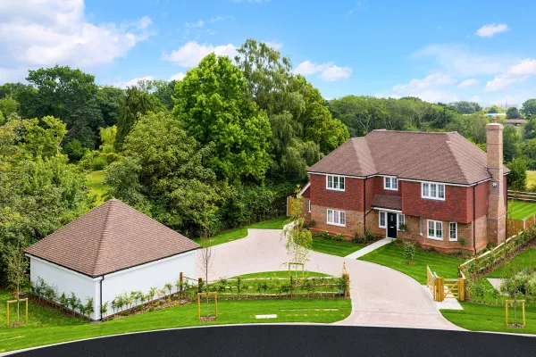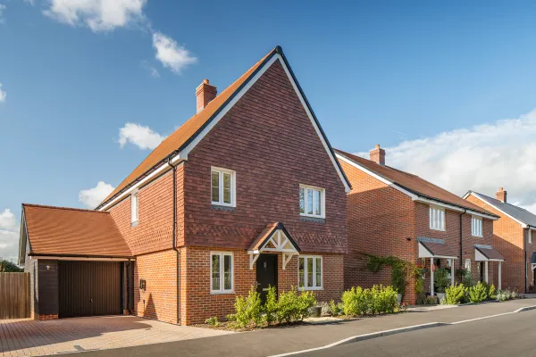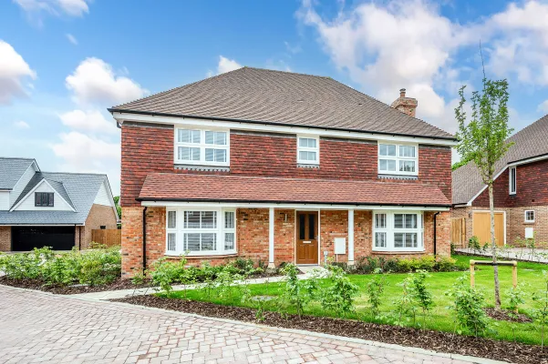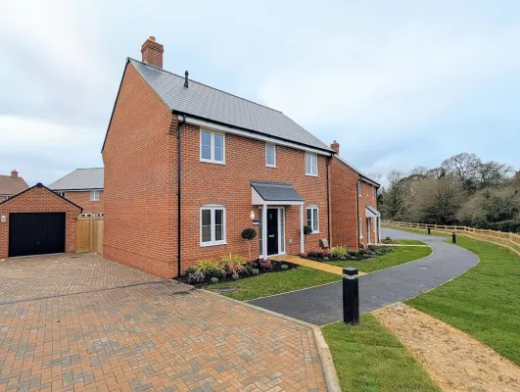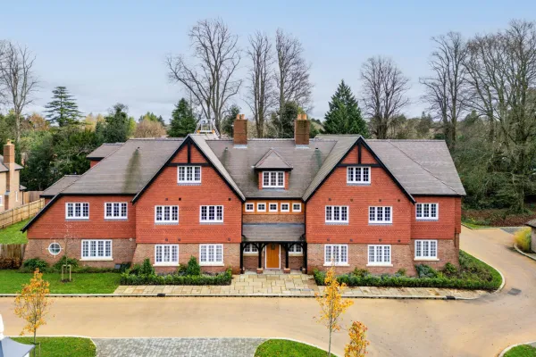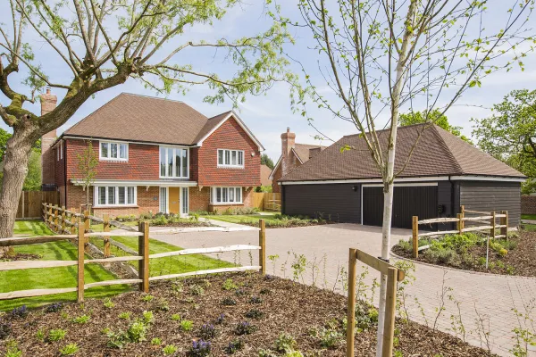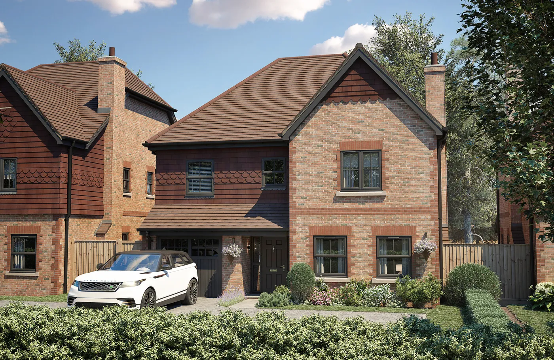
Plot 3 Oakland Grove
Plot 3 Oakland Grove
This superior 4-bedroom detached home offers generous open-plan living with a combined kitchen, dining and family room featuring bi-folding doors to the terrace and garden. A separate living room and utility add convenience, while upstairs includes four spacious bedrooms, two en-suites, and fitted wardrobes to the main and second bedrooms. Complete with an integral garage, private garden with cycle store, and driveway parking.
Highlights:
- Quartz worktops
- Integrated appliances
- Underfloor heating
- Air source heat pump
- Private garden with shed/cycle store
- Driveway parking and garage
- 10-year LABC warranty
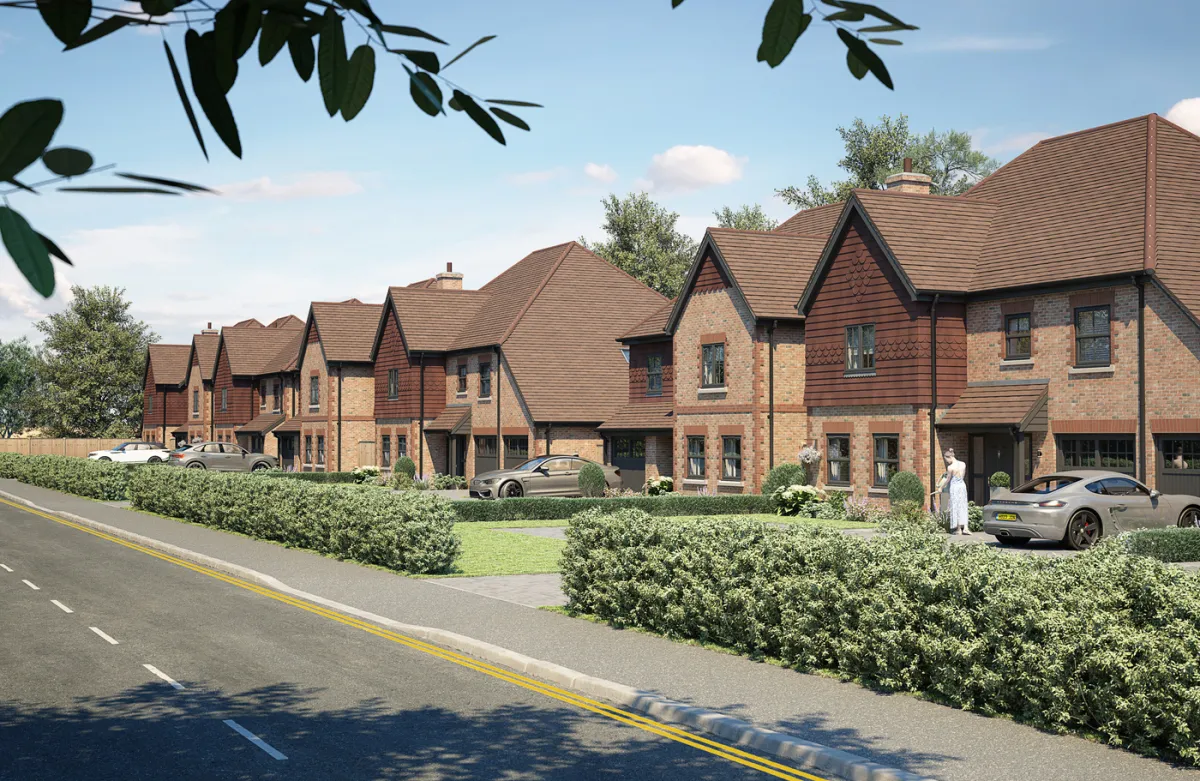
Request Brochure
Specification
KITCHEN
- Shaker style kitchen
- Quartz worktops and splash backs
- Electric, stainless steel single oven
- Additional combi microwave oven
- Induction hob with built-in extractor
- Integrated fridge/freezer
- Integrated dishwasher
- Stainless steel 1.5 bowl sink
- Quooker, 3 way tap for boiling, warm and cold water
- Integrated wine fridge
- Amtico flooring
UTILITY
- Plumbing, wiring and space for washer/dryer
- Stainless steel bowl sink with mixer tap
- Quartz worktops and splash back
- Amtico flooring
BATHROOM & EN SUITES
- Modern styled bathrooms and en suites with chrome fixings and Roca sanitary ware
- Vanity unit basin with chrome mixer taps to bedroom 1 en suite
- Concealed cistern toilets with soft-close seats
- Chrome shower head with slide rail
- Clear glass sliding door shower screen
- Heated chrome towel rails
- Ceramic wall tiles on selected areas, edges trimmed with polished chrome
- Shaver socket
- Tiled flooring
MEDIA & CONNECTIVITY
- TV points in the living room, study (where applicable), bedroom 1 and 2
- Telephone point in the living room and under stairs cupboard
- USB charger points incorporated in sockets within kitchen, living room, study and bedroom 1
FINISHING DETAILS
- Cottage style painted internal doors with chrome finish door furniture
- Carpeted, closed-tread, painted staircase and spindles with oak hand rail
- Painted, three stepped architrave and skirting boards
- Fitted wardrobes where shown in floor plans
- Carpets to all bedrooms, living room and study
HEATING, ELECTRICAL & LIGHTING
- Energy efficient Air Source Heat Pump system with mains pressure hot water system and central programmer
- Underfloor heating to ground floor
- Radiators to first floor
- LED down lights in kitchen, utility, bathroom, en suites and cloakroom
- Pendant lighting in all other rooms
- External lights to front and rear garden
- External, weatherproof power socket
Video Tour
Enquire now
Experience the luxury and prestige of an Elivia home for yourself. Enquire now and one of our team will be in touch.
Other Developments
Individually crafted award-winning homes in the most desirable locations across the country.
Our developments