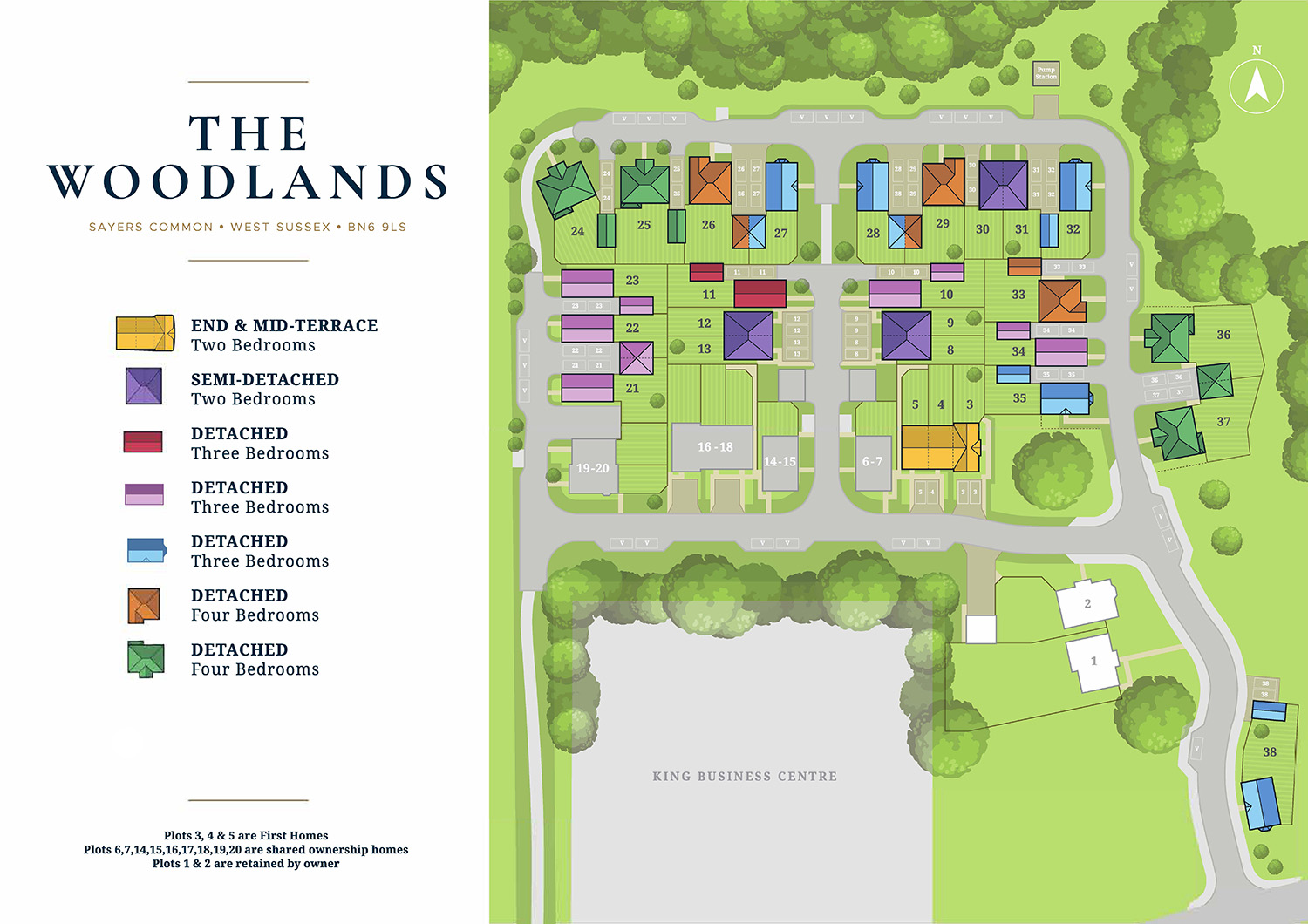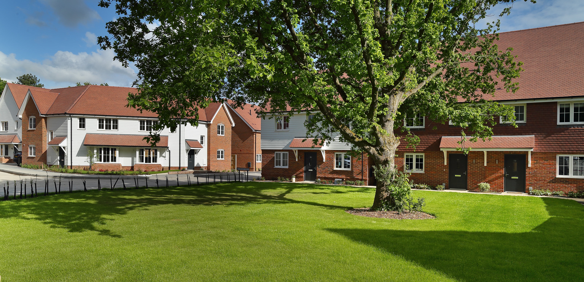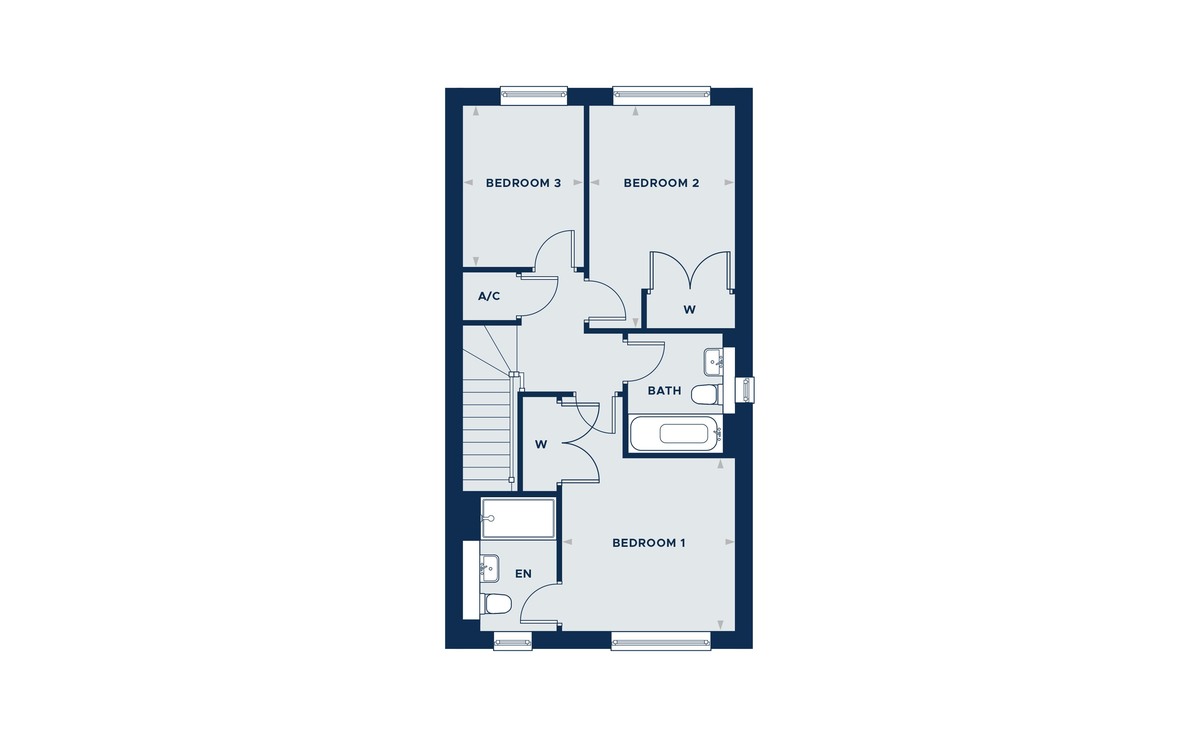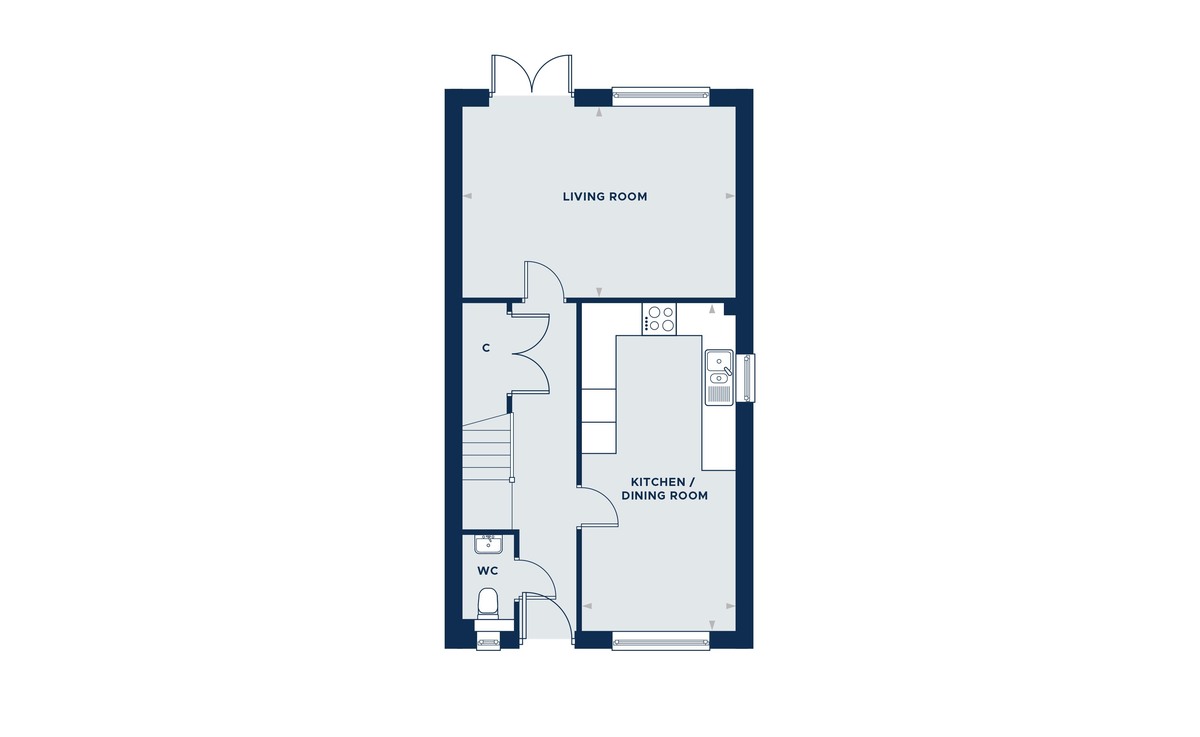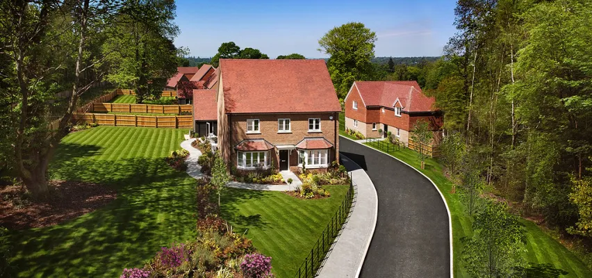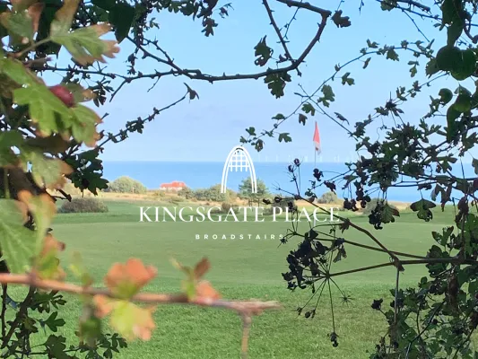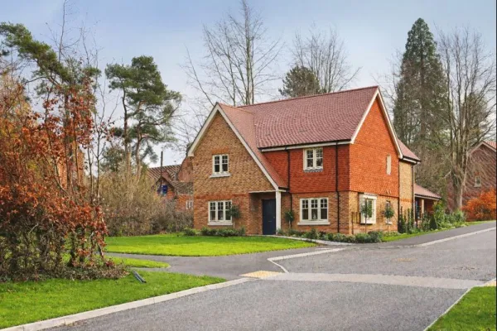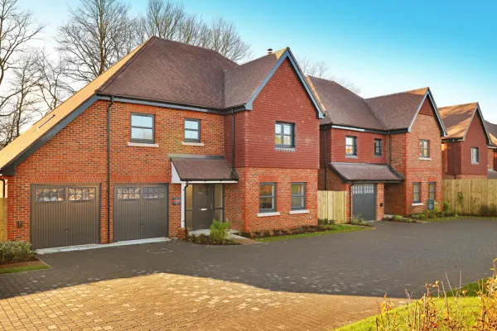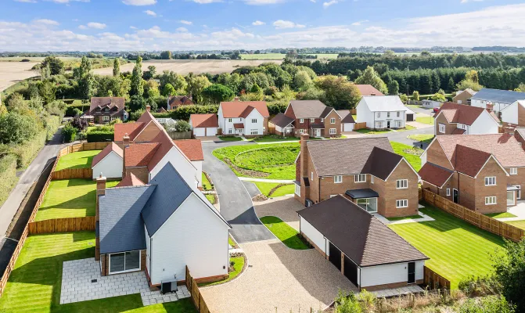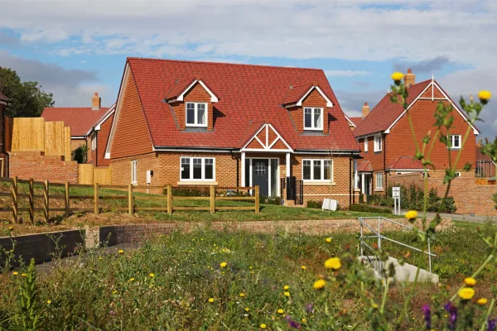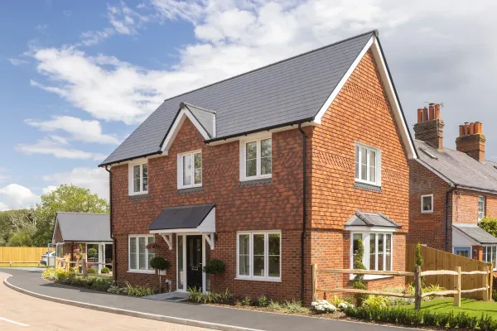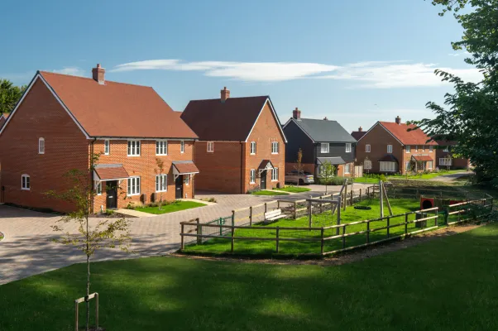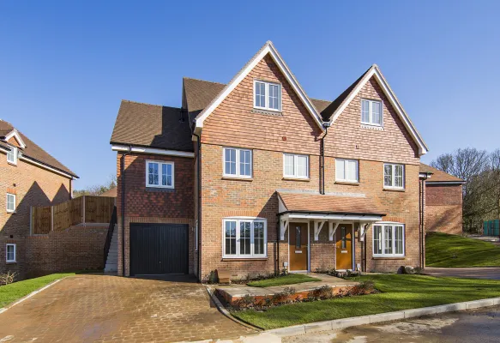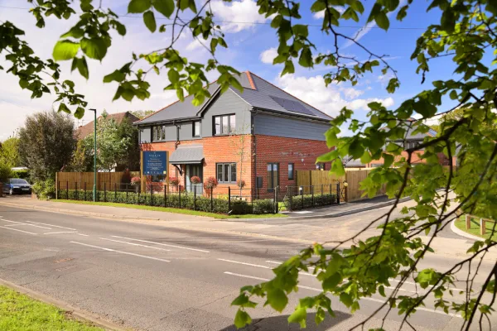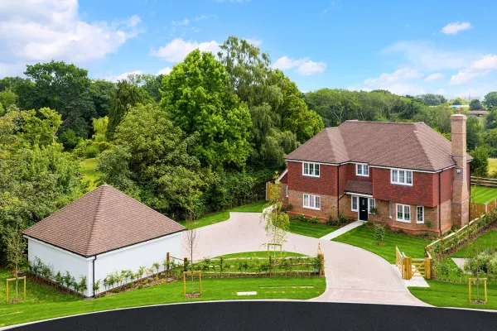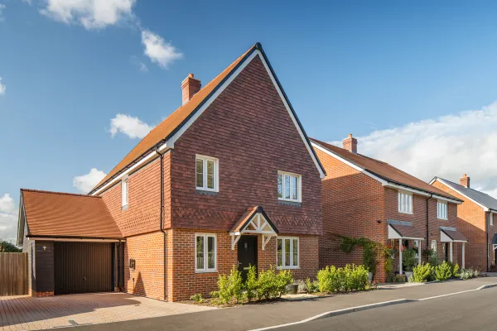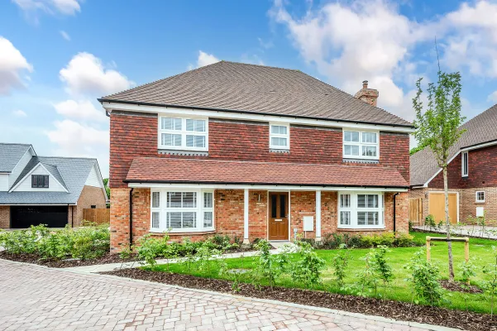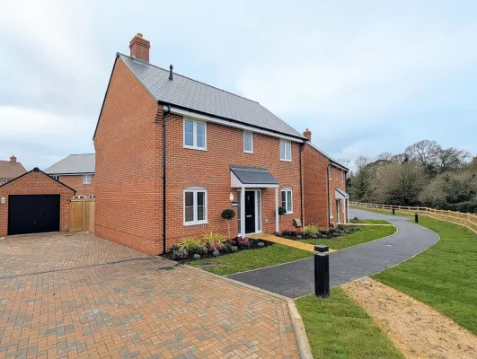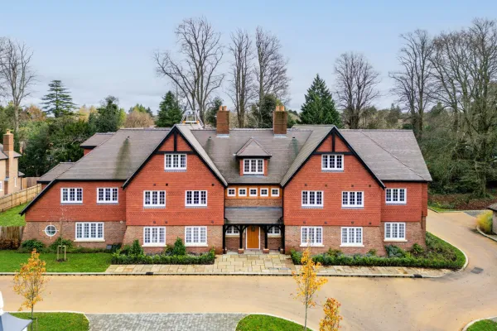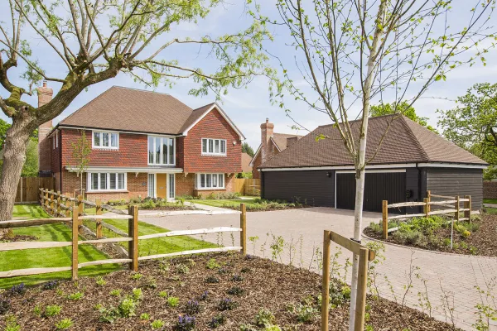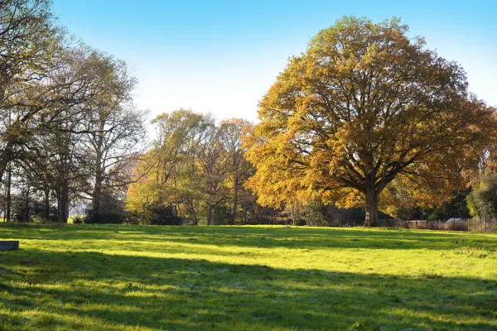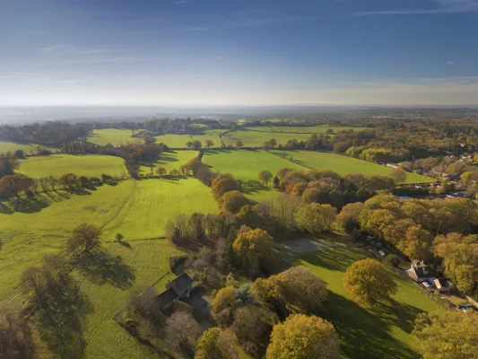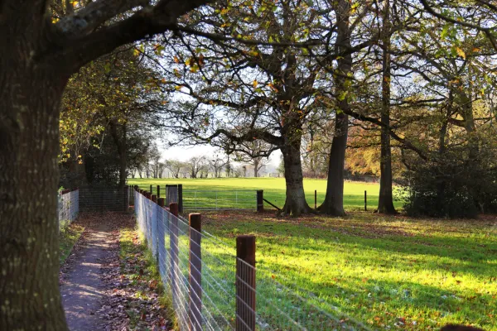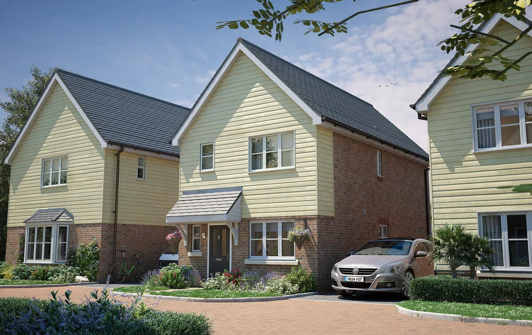
Plot 34 The Woodlands
Plot 34 The Woodlands
Plot 34 is a beautiful 1029 square foot, 3-bedroom semi-detached house, with ensuite and single garage.
Welcome to this beautifully presented three-bedroom detached home, perfectly designed for modern family living. Situated in a desirable and well-connected residential area, this property offers a harmonious blend of comfort, practicality, and style.
Ground Floor:
As you step inside, you're greeted by a welcoming entrance hall with a convenient W/C immediately to the left - ideal for guests. To the right, the heart of the home unfolds into a spacious kitchen/dining room, perfectly arranged for both everyday meals and entertaining. Towards the rear of the property, a generously sized living room spans the full width, offering a bright and relaxing space with views over the rear garden - perfect for cosy evenings and family time.
First Floor
Upstairs, the principal bedroom benefits from fitted wardrobes and a sleek en-suite shower room, creating a peaceful retreat. The second double bedroom also features fitted wardrobes, while the third bedroom offers versatility as a child's room, home office, or guest space. A well-appointed family bathroom serves bedrooms two and three, and a convenient airing cupboard is located off the landing.
This property is ideal for families or professionals seeking space, style, and a great location. Early viewing is highly recommended to appreciate all that this wonderful home has to offer.
We look forward to welcoming you to The Woodlands.
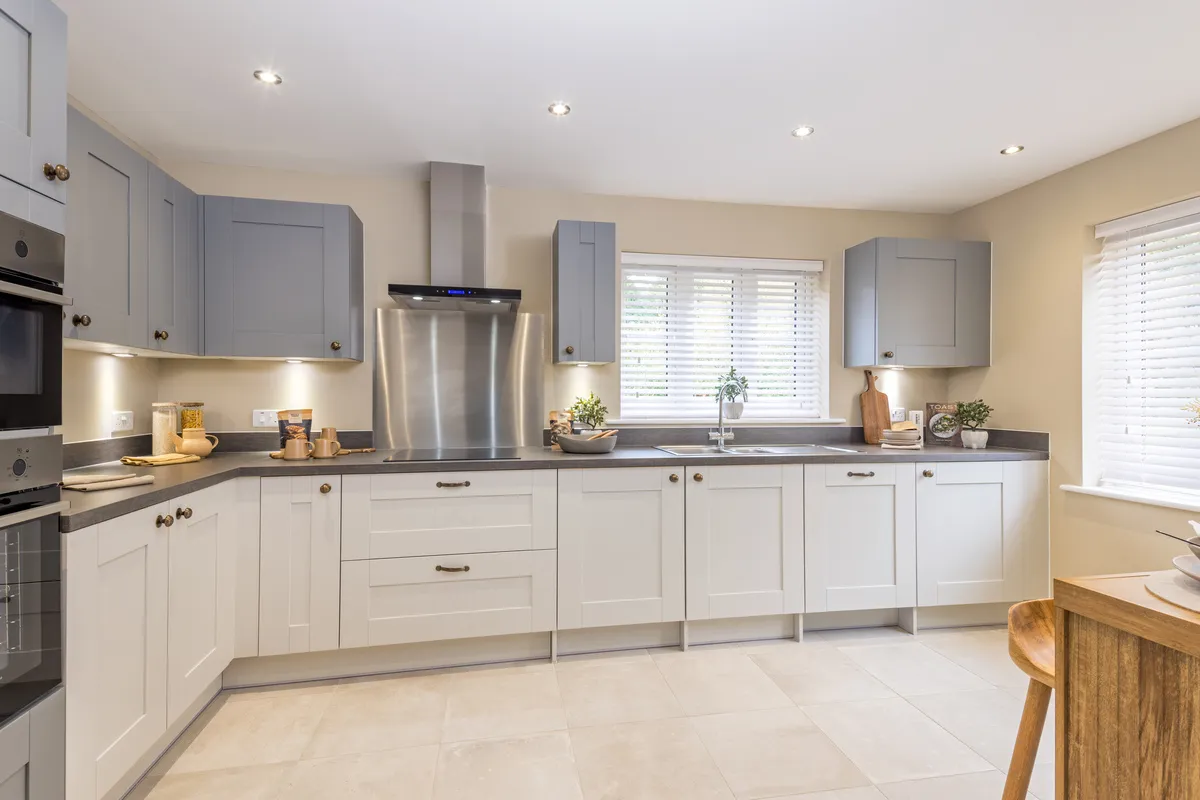
Request brochure
Specification
Kitchen
- Contemporary designed Symphony kitchens with laminate work surfaces
- LED under wall unit lighting
- Plumbing and space for washing machine
- Integrated appliances to include 50/50 fridge freezer, induction hob, extractor fan above and single oven/microwave
Externals
- Windows with white internal finish
- Rear patio
- Outside tap (cold)
- Fence boundaries, selected plots with boundary walls
- Block paved driveways (where applicable)
Internals
- Internals Contemporary white doors with chrome door handles
- Built-in wardrobes to Bedroom 1 and Bedroom 2
- Amtico flooring to Entrance Hall, Kitchen, Cloakroom, Bathroom and En-Suite
Bathrooms and En-Suites
- Roca white contemporary sanitaryware
- Chrome taps
- LED down lights
- Roca vanity unit with storage below and mirror above to Bathroom and En-Suite (where applicable)
- Porcelanosa splashback tiling to Cloakroom
- Porcelanosa half height tiling to Bathroom and En-Suite sanitary walls only
- Porcelanosa full height tiling to shower areas.
Heating, Lighting and Electrical
- Air Sourced heat pump which operates heating and hot water
- Underfloor heating to Ground Floor and radiators to First Floor
- Insulated to latest building regulation standards to create an energy efficient home
- LED downlights to Cloakroom, Kitchen Area, Bathroom and En-Suite
- Pendant light to Hallways
- Power and light points to Garages (if applicable)
- TV points to Living Room, Kitchen (selected plots) and all Bedrooms
- USB-C / power sockets to Kitchen above worktops, all Bedrooms and Study
- CAT6 sockets to Living Room, all Bedrooms and Study
- Electric car charging point to each property
Site Plan
