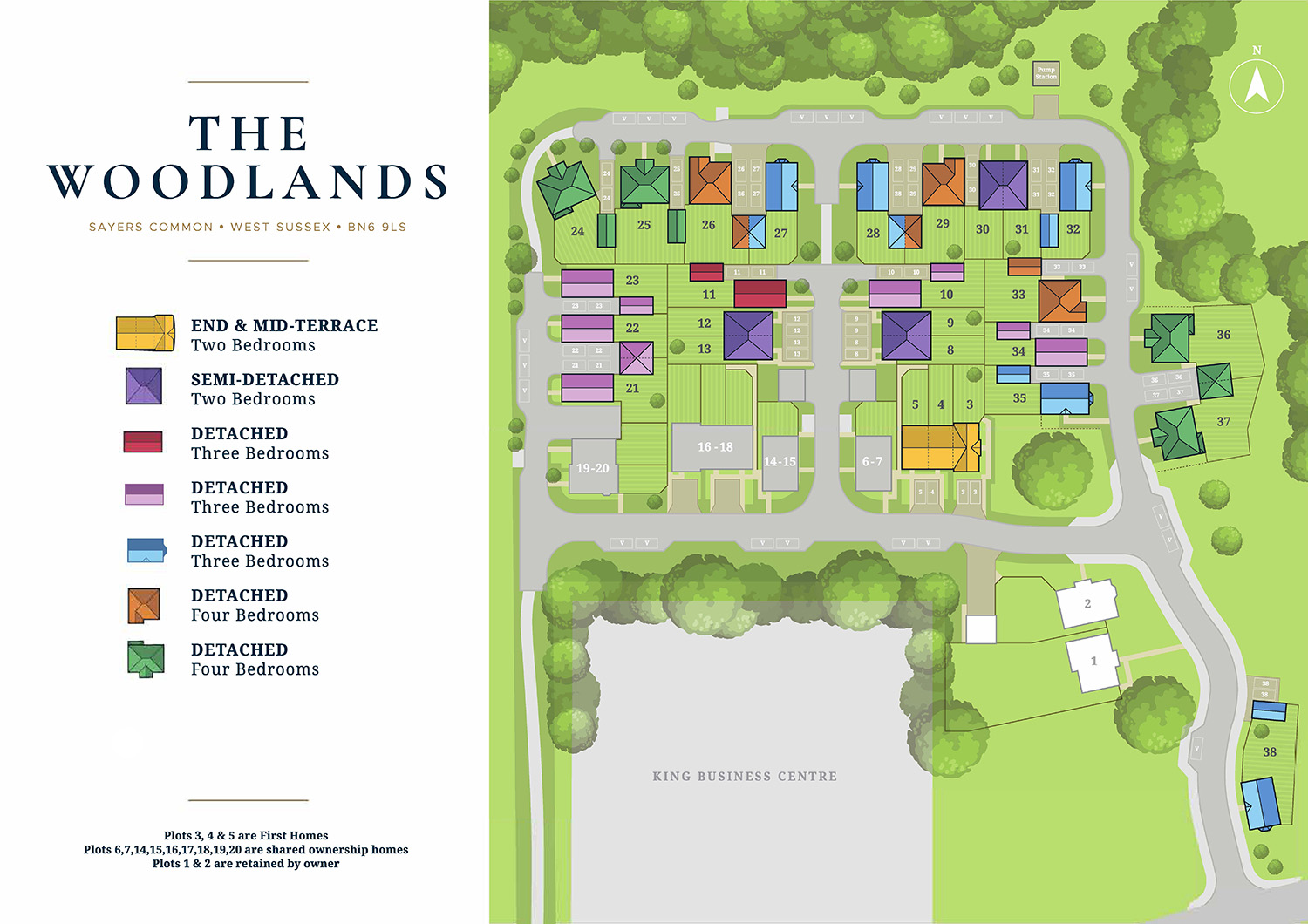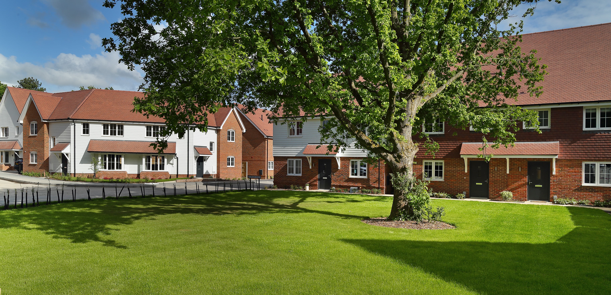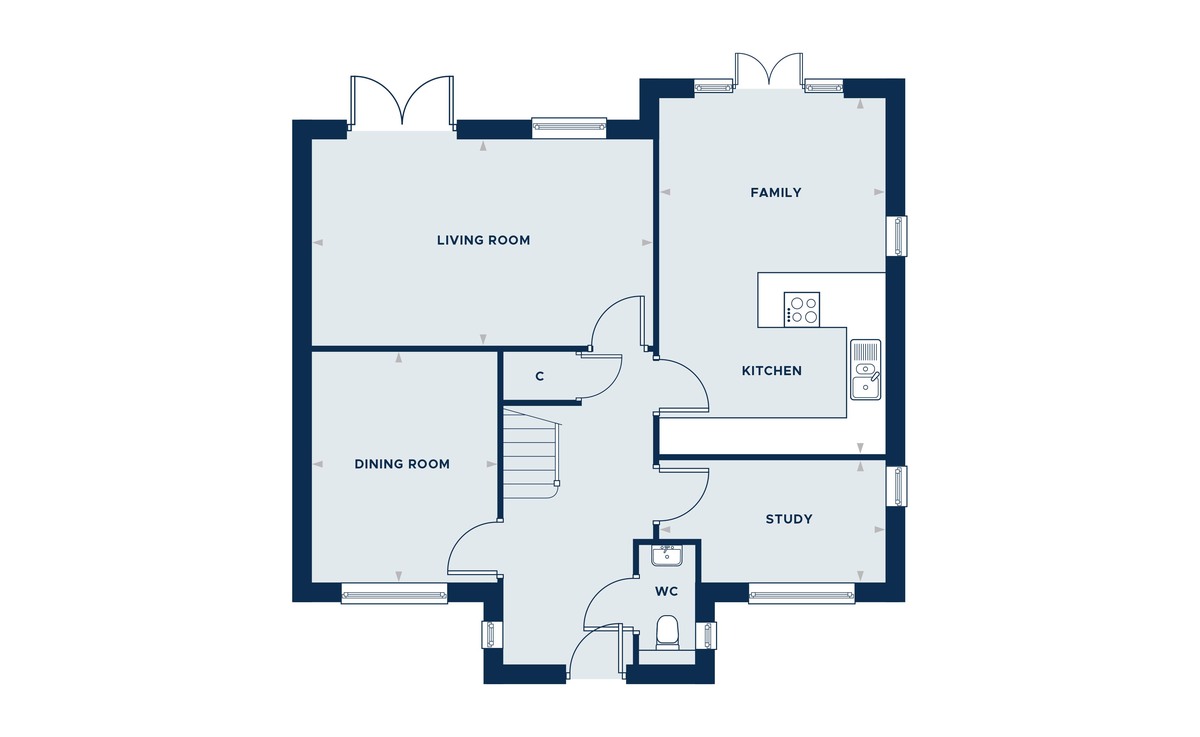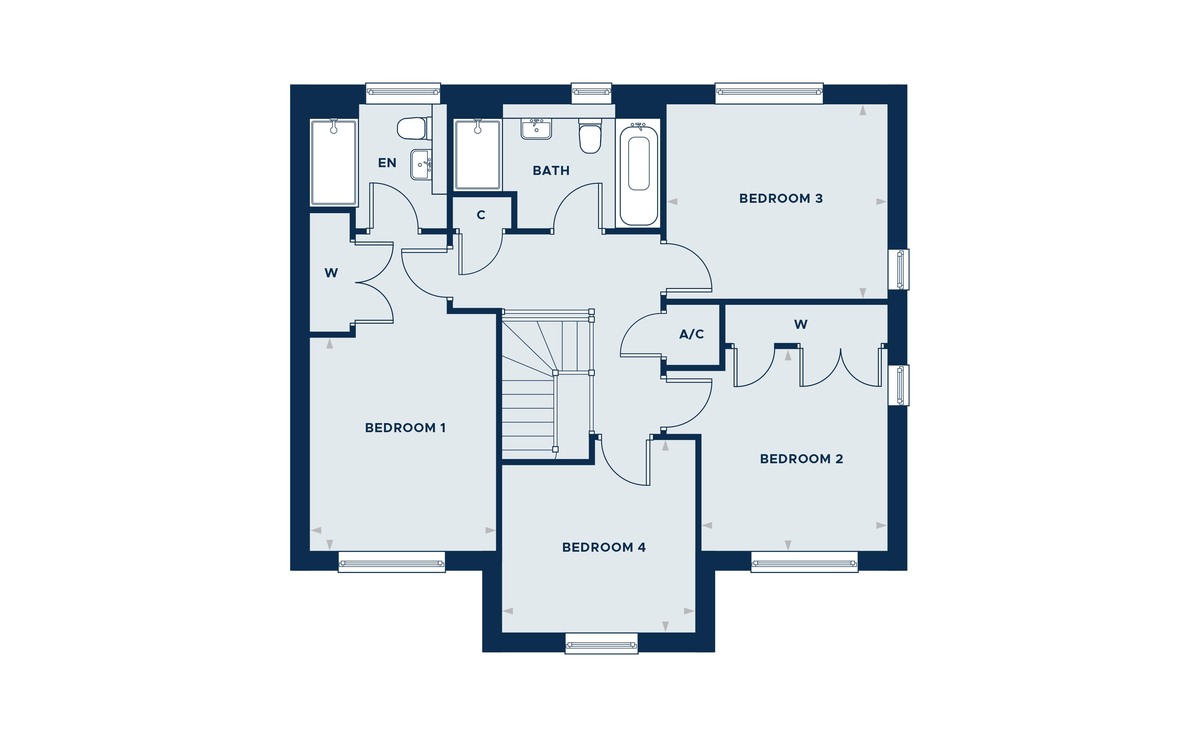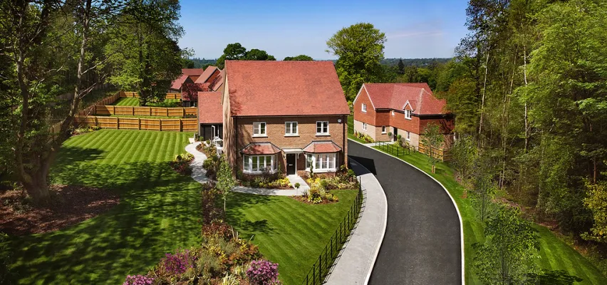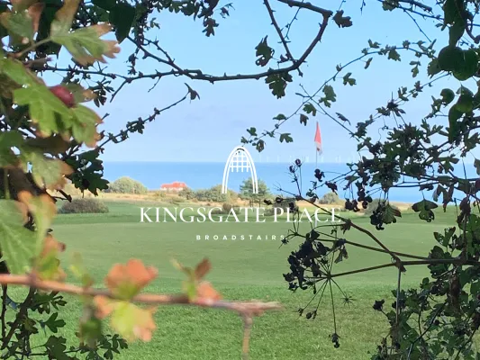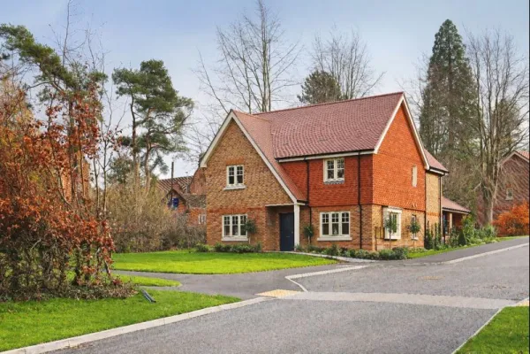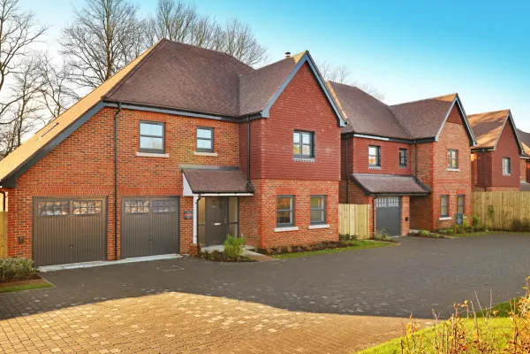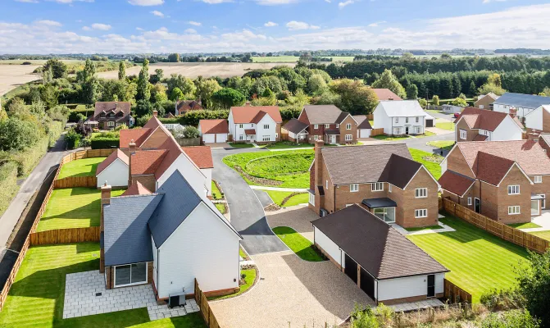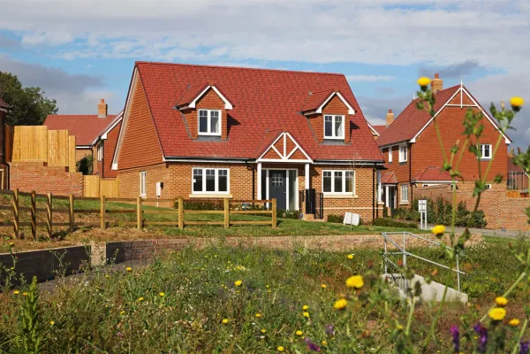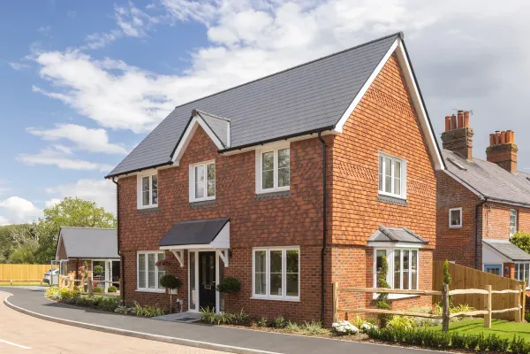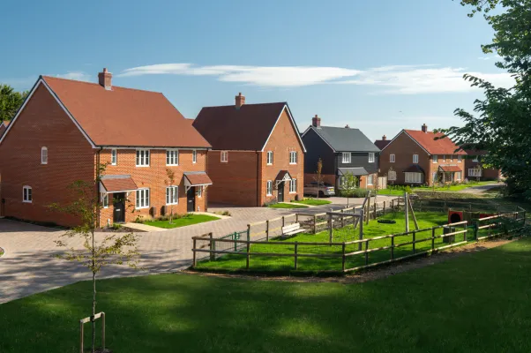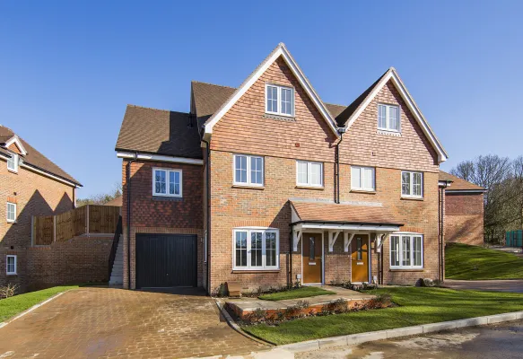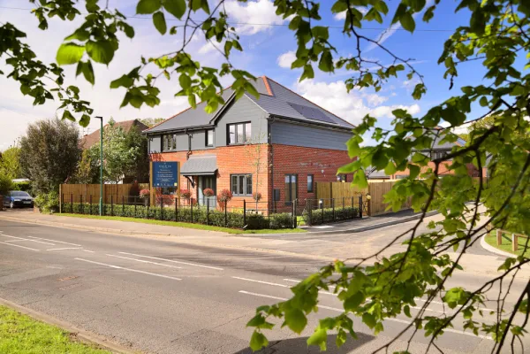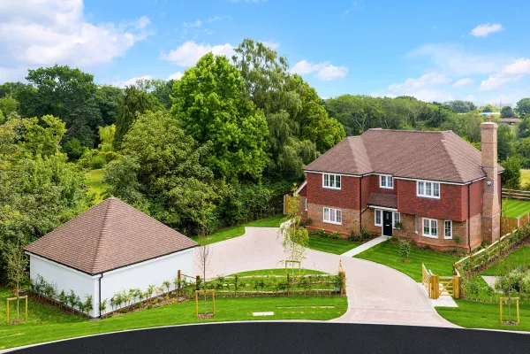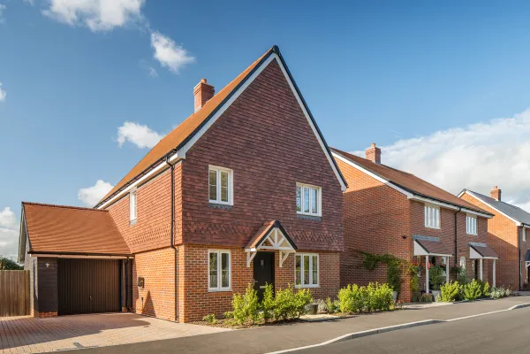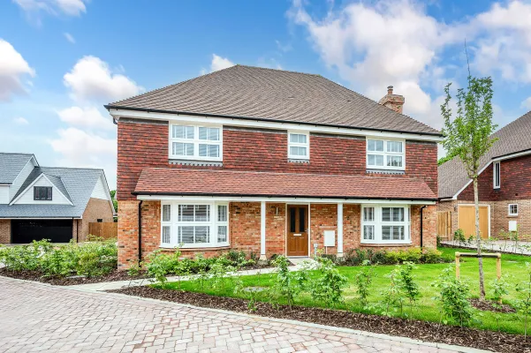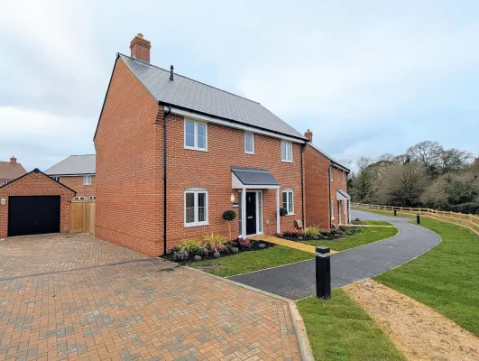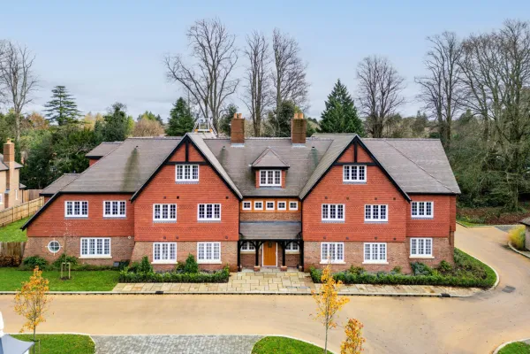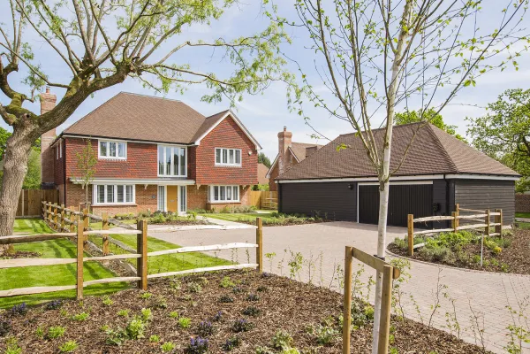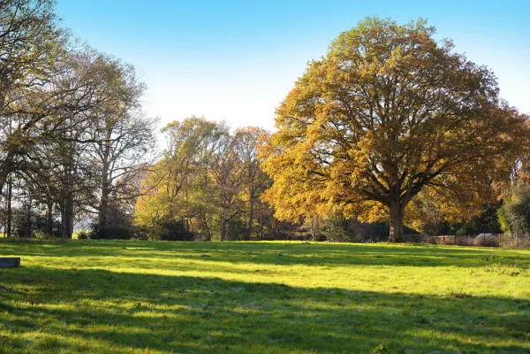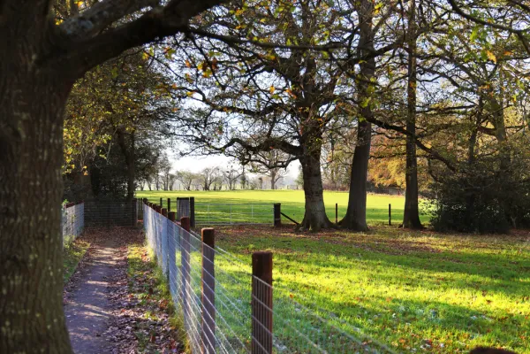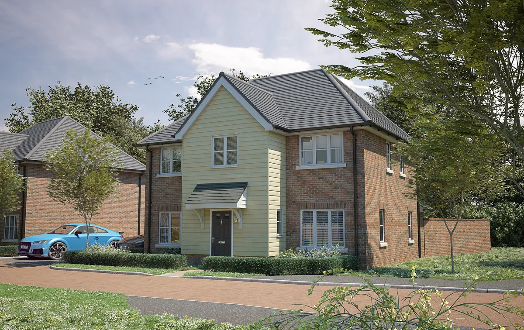
Plot 36 The Woodlands
Plot 36 The Woodlands
Plot 36 is a beautiful 1,619-square-foot, four-bedroom detached house with an en-suite, a single garage, and driveway parking.
Welcome to this beautifully designed four-bedroom detached family home, offering an exceptional layout and modern comfort throughout. Thoughtfully planned with ample space for living, working, and entertaining, this home is ideal for growing families or those looking to upsize in style.
Early viewing is highly recommended to truly appreciate the scale and quality of this beautiful detached home. Whether you're seeking flexible living spaces, home office potential, or elegant entertaining areas - this home has it all.
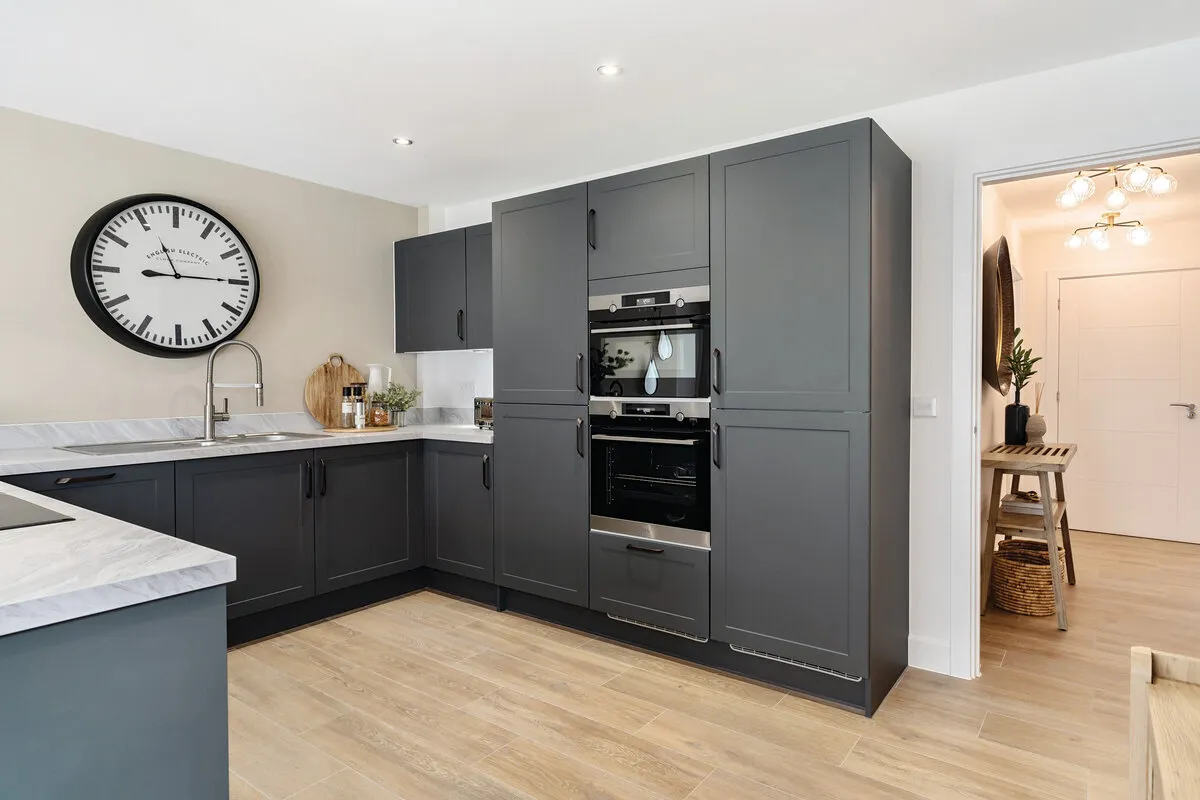
Request brochure
Specification
Kitchen
- Contemporary designed Symphony kitchens with laminate work surfaces
- LED under wall unit lighting
- Plumbing and space for washing machine
- Integrated appliances to include 50/50 fridge freezer, induction hob, extractor fan above and single oven/microwave
Externals
- Windows with white internal finish
- Rear patio
- Outside tap (cold)
- Fence boundaries, selected plots with boundary walls
- Block paved driveways (where applicable)
Internals
- Internals Contemporary white doors with chrome door handles
- Built-in wardrobes to Bedroom 1 and Bedroom 2
- Amtico flooring to Entrance Hall, Kitchen, Cloakroom, Bathroom and En-Suite
Bathrooms and En-Suites
- Roca white contemporary sanitaryware
- Chrome taps
- LED down lights
- Roca vanity unit with storage below and mirror above to Bathroom and En-Suite (where applicable)
- Porcelanosa splashback tiling to Cloakroom
- Porcelanosa half height tiling to Bathroom and En-Suite sanitary walls only
- Porcelanosa full height tiling to shower areas.
Heating, Lighting and Electrical
- Air Sourced heat pump which operates heating and hot water
- Underfloor heating to Ground Floor and radiators to First Floor
- Insulated to latest building regulation standards to create an energy efficient home
- LED downlights to Cloakroom, Kitchen Area, Bathroom and En-Suite
- Pendant light to Hallways
- Power and light points to Garages (if applicable)
- TV points to Living Room, Kitchen (selected plots) and all Bedrooms
- USB-C / power sockets to Kitchen above worktops, all Bedrooms and Study
- CAT6 sockets to Living Room, all Bedrooms and Study
- Electric car charging point to each property
Site Plan
