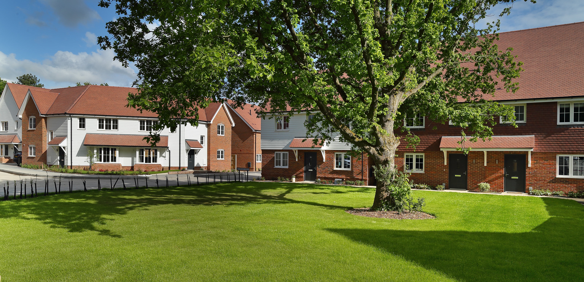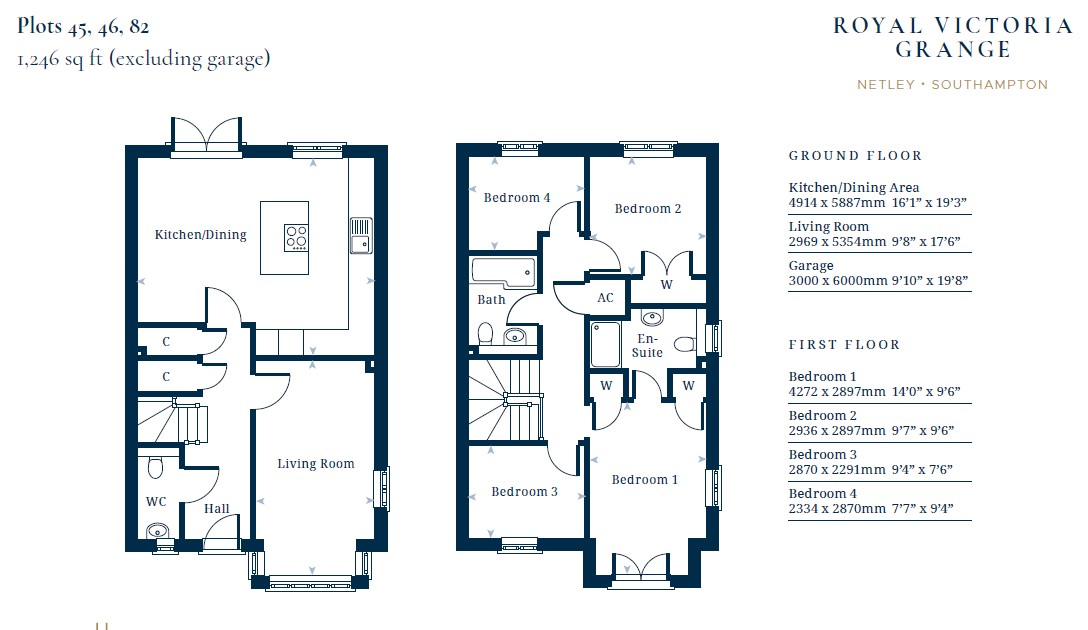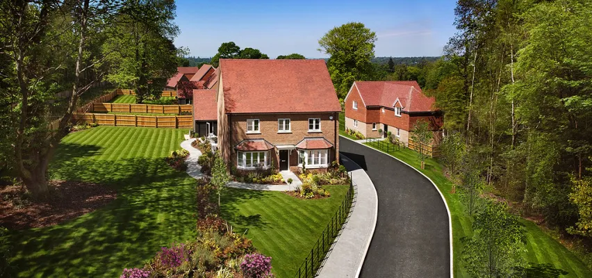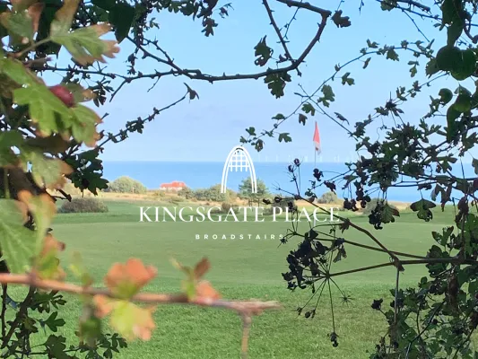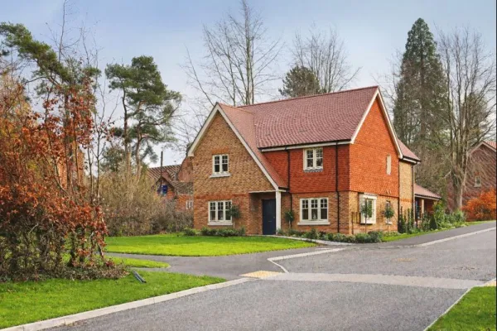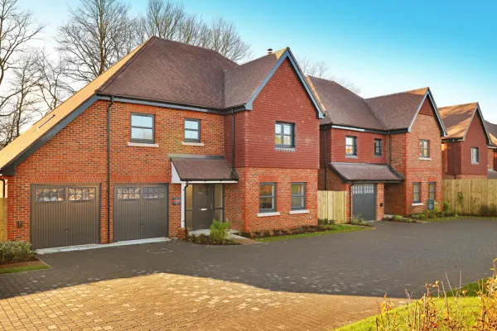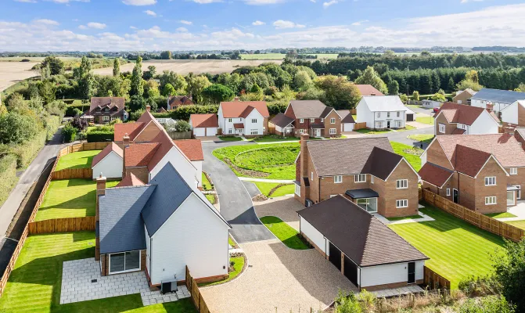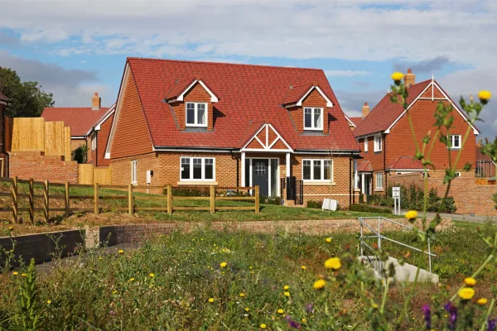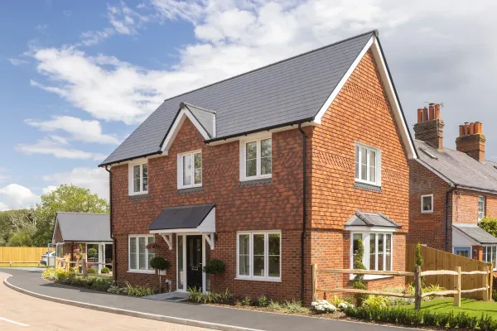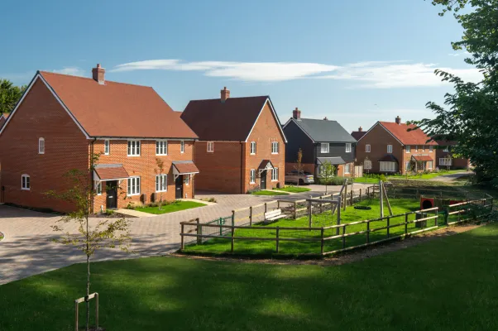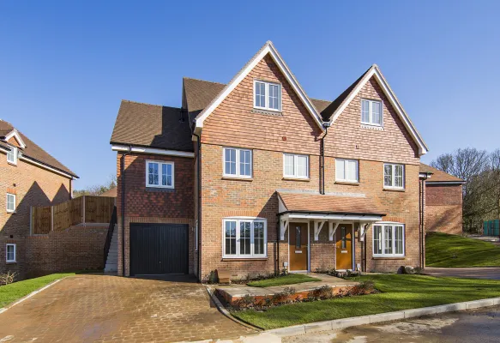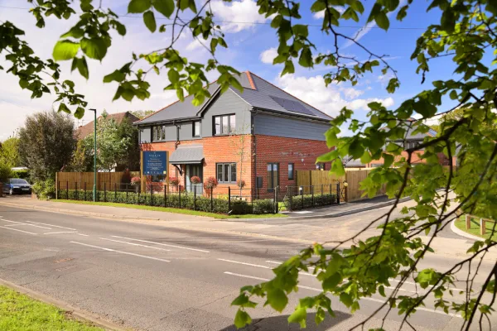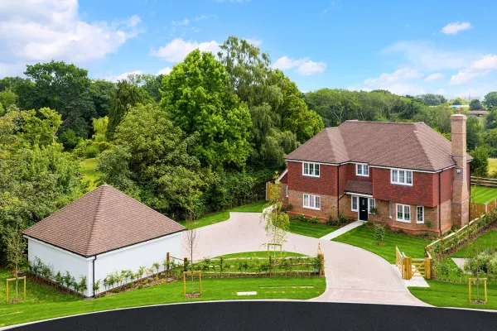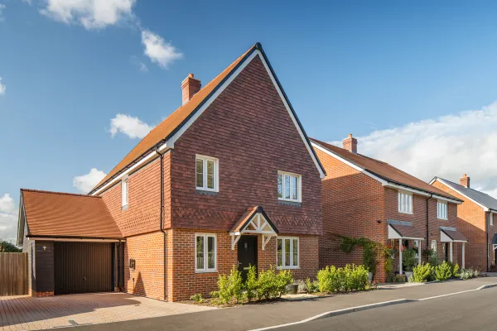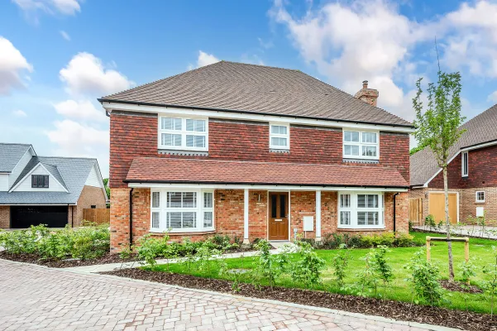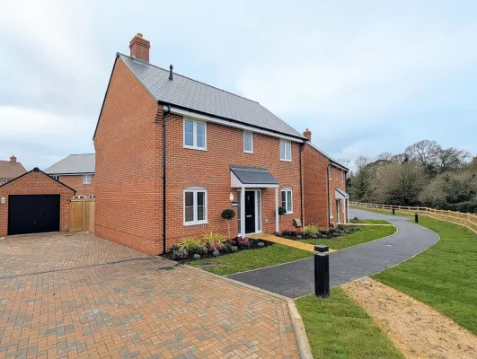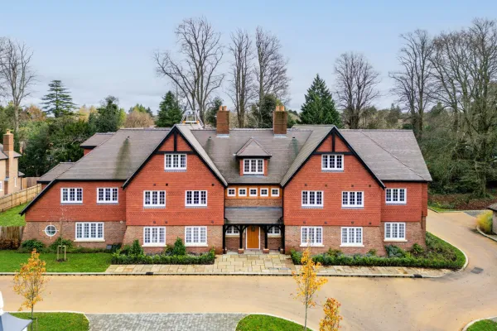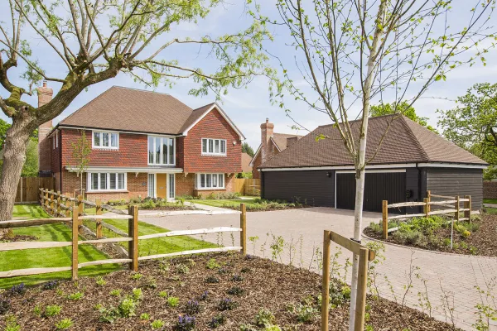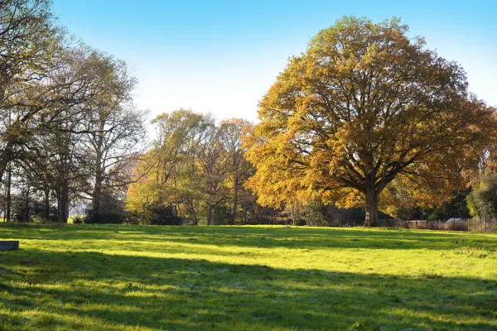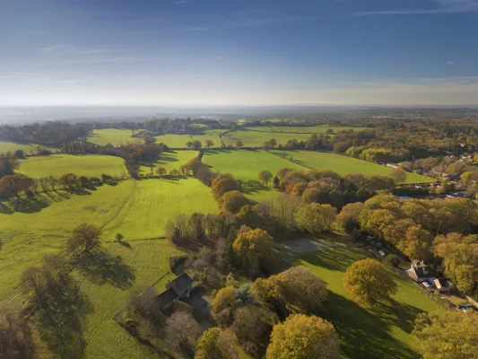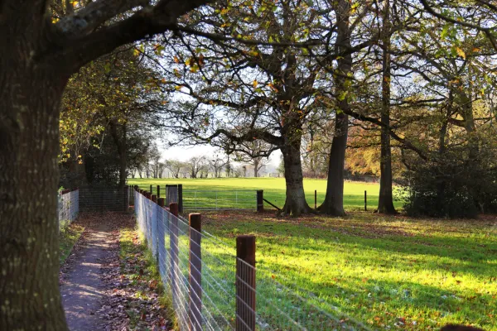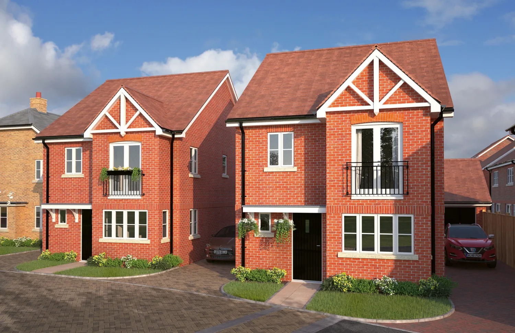
Plot 46
Plot 46
4 Bedroom Detached home with parking for 2 cars and landscaped gardens.
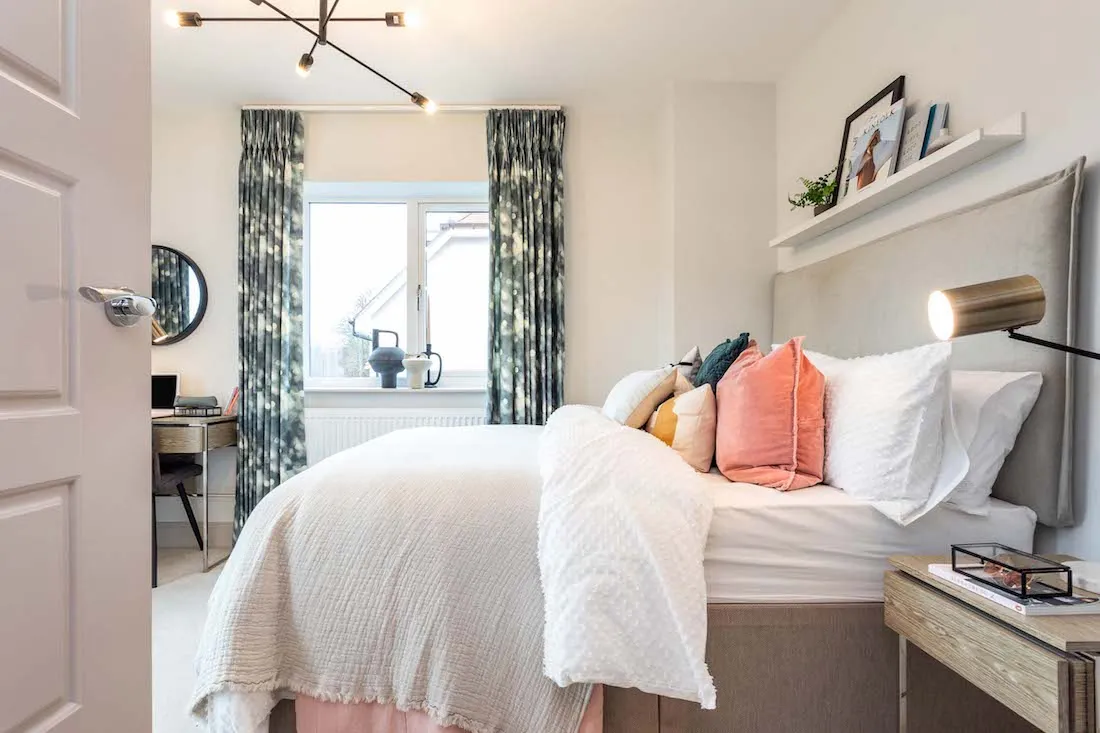
Request brochure
Specifications
Kitchen
- Contemporary designed Symphony kitchens
- Laminate worksurfaces
- Integrated appliances to include Zanussi 50/50 fridge freezer, AEG induction hob, extractor fan above, AEG single oven and single oven/microwave
- LED under wall unit lighting
- Plumbing and space for washing machine
- Removable unit for dishwasher
- Stainless steel sink mixer tap
- Porcelanosa floor tiles Bathrooms & En-Suites
- Roca white contemporary sanitaryware
- Bristan taps
- LED downlights
- Roca, vanity unit with storage below and mirror above to Bathrooms and En-Suites (where applicable)
- Porcelanosa floor tiles
- Porcelanosa splashback tiling to Cloakrooms
- Porcelanosa half height tiling to Bathrooms and En-Suites (full height in wet areas)
Heating, Lighting & Electrical
- Gas boiler which operates the heating and hot water. Underfloor heating to the Ground Floor, radiators to First Floor (Houses only, not Coach Houses)
- Insulated to latest Building Regulation standards to create an energy-efficient home
- LED downlights to Cloakrooms, Kitchen Areas, Bathrooms and En-Suites
- External lights to Front and Rear gardens
- Power and light points to Garages (if applicable)
- TV points to Lounges, Kitchens (selected plots) and all Bedrooms
- USB / power sockets to Kitchen and Bedrooms 1 & 2. CAT6 sockets to Living Rooms and smallest Bedroom or Study Externals
- uPVC double glazed windows with white internal finish
External
- Rear patio with outside tap (cold)
- Fenced boundaries, selected plots with boundary walls (Houses only)
- Block paved driveways
- Conservation Swift/bat/bee boxes Internals
Finishing details
- Contemporary white ‘Mendes’ doors with chrome door handles
- Porcelanosa floor tiling to Entrance Halls (Houses only), Kitchens, Cloakrooms (if applicable), Bathrooms and En-Suites (if applicable) Ecological Features
- Crayfern Homes provide many ecological features and enhancements when building new homes. These largely go unnoticed, whilst others might be plot specific.
Site Plan
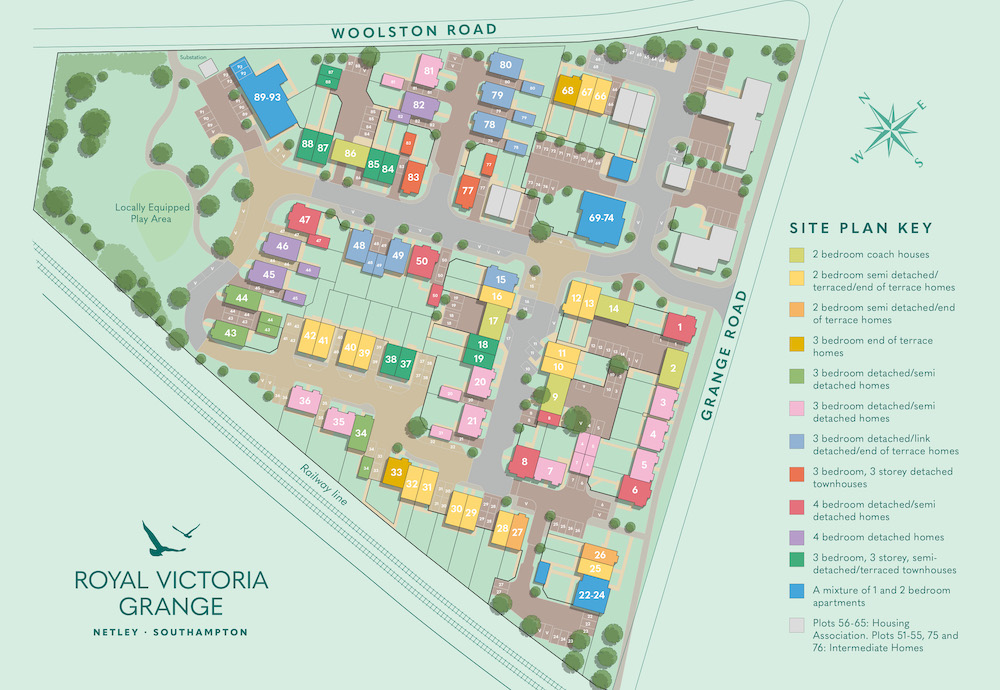
Book a Viewing
Experience the luxury and prestige of an Elivia home for yourself. Book now and one of our team will show you the home's individual charms and high spec finish. Get in touch to book your appointment.
Ahead of your visit, please take the time to download a pdf brochure for our development with a summary information of the plots.
Our Developments
Individually crafted award-winning homes in the most desirable locations across the country.
Our developments