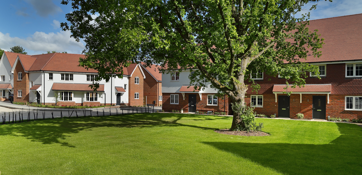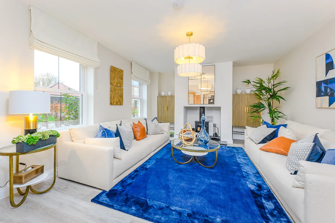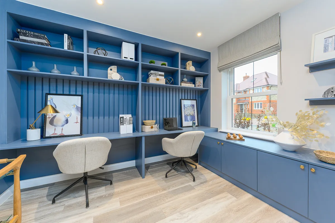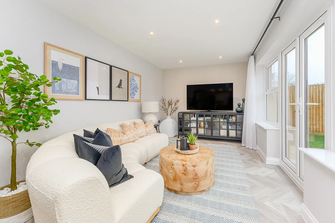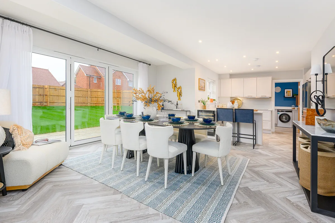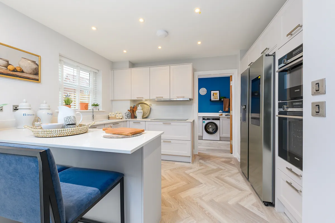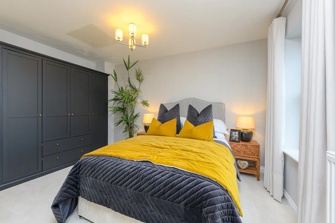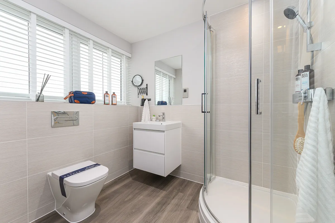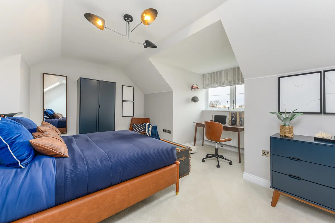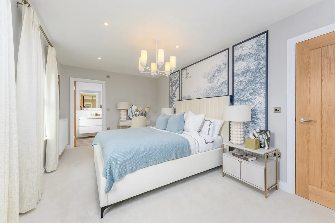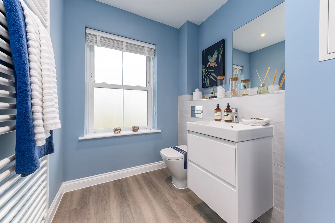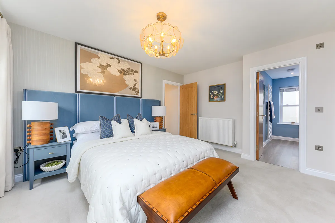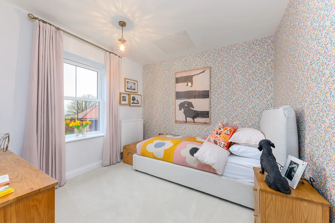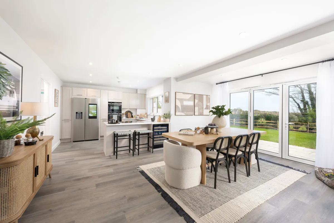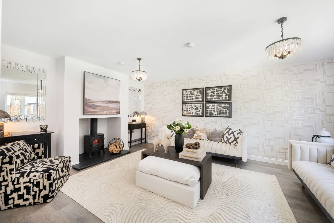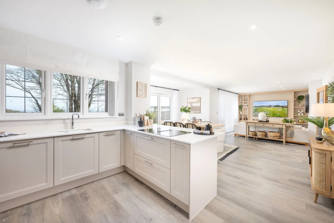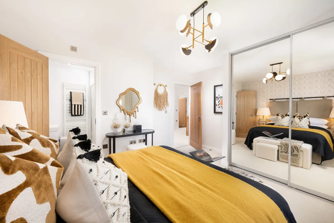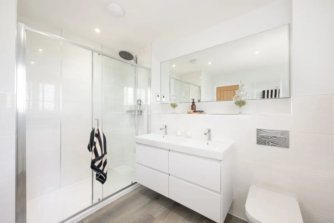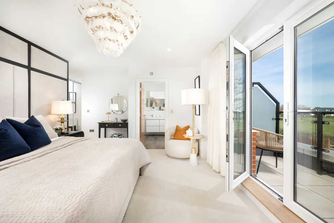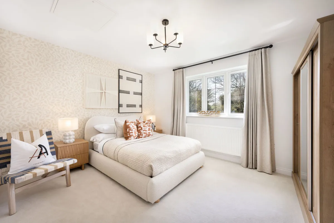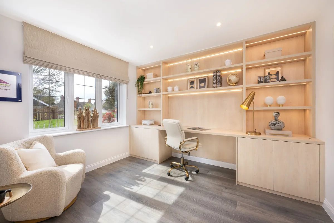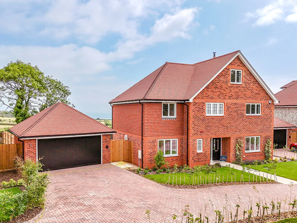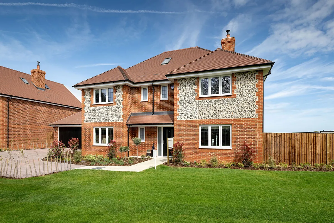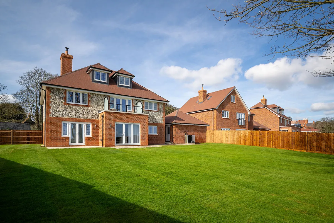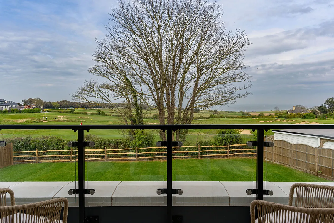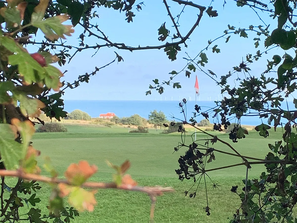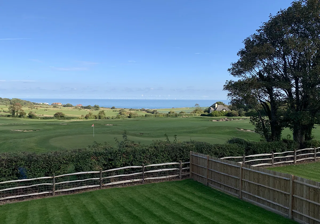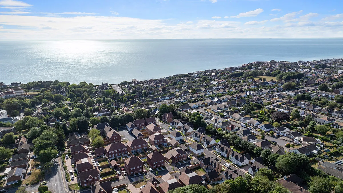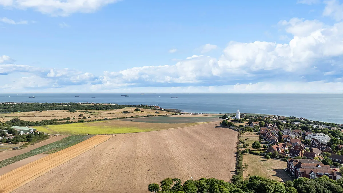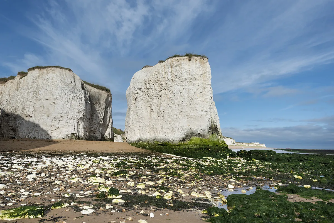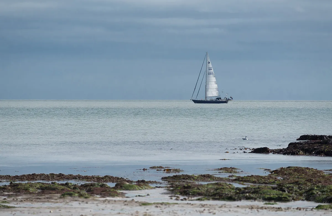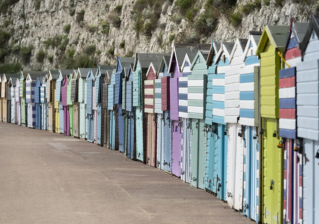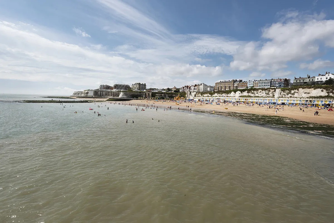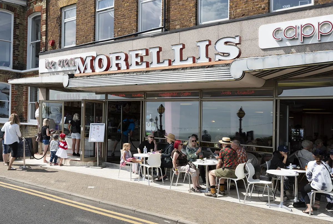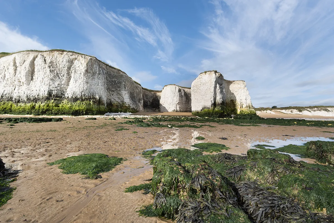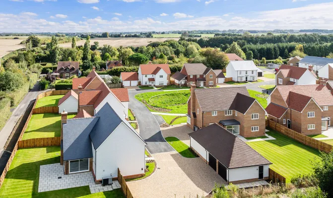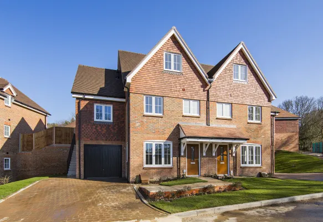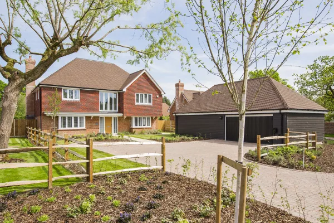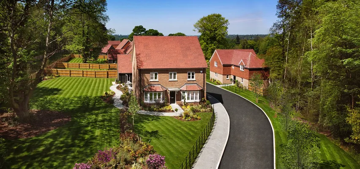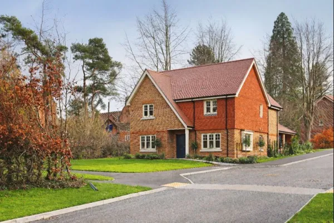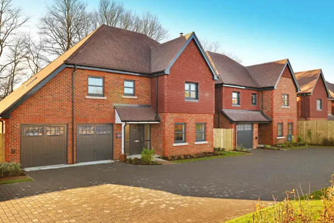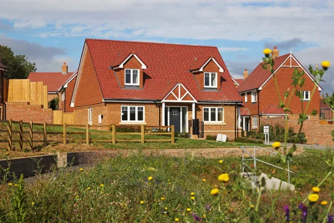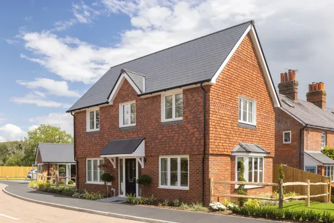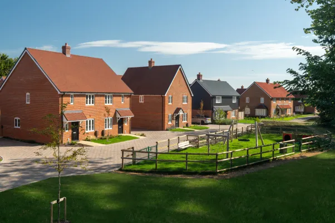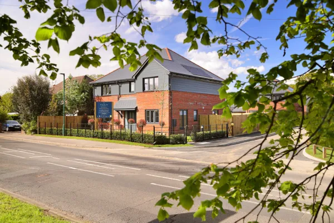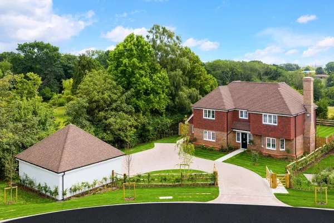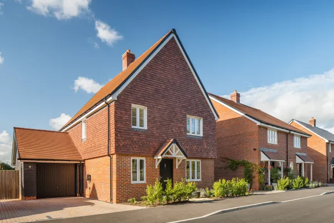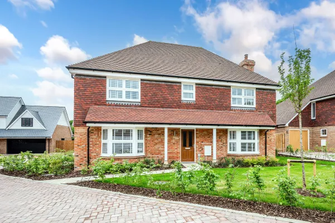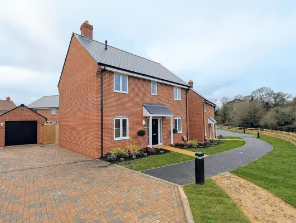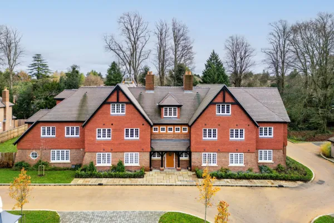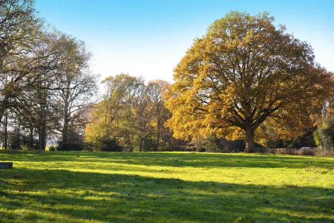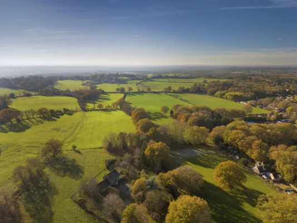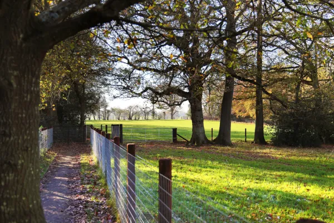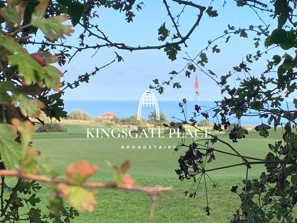
Kingsgate Place
**Reserve a home today and we'll pay your
Stamp Duty** *Selected plots only
Book an appointment today
A limited coastal collection of 24 homes in historic Broadstairs, many enjoying sweeping sea views.
Part Exchange Available - An easy, stress-free way to move
Upcoming Events
Saturday 28th Feb - Development Open Day
Spotlight on Plot 15
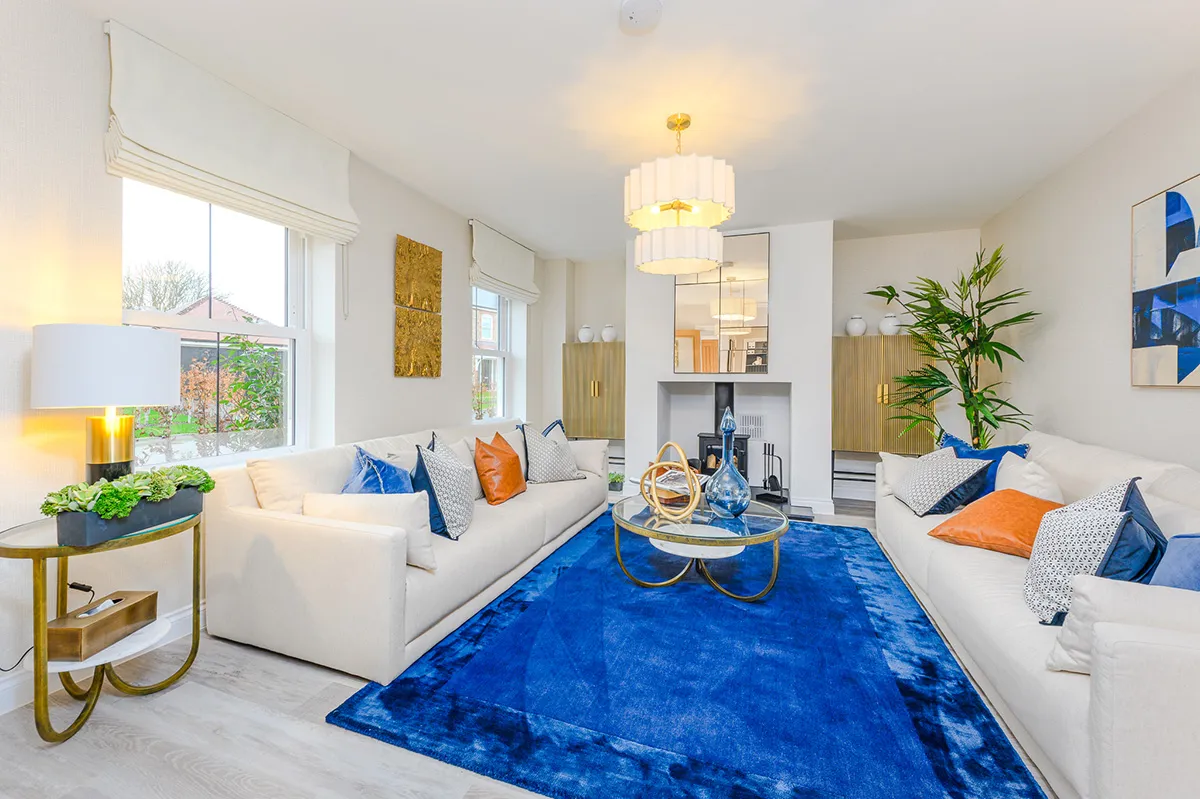
Kingsgate Place
Nestled in one of Broadstairs’ most coveted areas, Kingsgate Place offers 24 beautifully crafted homes, including 17 detached residences. Each home is designed to offer generous living space, just moments from the town’s golf course and iconic sandy beaches.
Whether you want a quiet retreat or a vibrant family base, Kingsgate Place presents a choice of three to six-bedroom homes tailored to modern lifestyles. It’s ideal for growing families, those looking to downsize in style and professionals seeking a calm setting with easy links to major business hubs.
To explore the development, please contact us on 01843 880430
Our Sales office is open Thursday to Monday, between 10.30am and 4.30pm. Viewing by appointment at other times.
Planning No: F/TH/19/0813
Schedule your appointment here:
Schedule your appointment
Kingsgate Place Host Brochure
Availability
| Property | Type | Rooms | Parking | Price | More details |
|---|---|---|---|---|---|
| Plot 15 The Albion | Detached | 1546sqft 4 Beds En-Suite Cloakroom Utility Room |
Garage | £725,000 | View Plot 15 The Albion details page |
| Plot 16 The Botany | Detached | 1645sqft 4 Beds 2 En-Suite Cloakroom |
Garage | £750,000 | View Plot 16 The Botany details page |
| Plot 12 The Astor | Detached | 2379sqft 5 Beds 3 x En-Suite Cloakroom |
Garage | £975,000 | View Plot 12 The Astor details page |
| Plot 11 The Astor | Detached | 2379sqft 5 Beds 3 x En-Suite Cloakroom |
Garage | £995,000 | View Plot 11 The Astor details page |
| Plot 18 The Elmwood | Detached | 2511sqft 5 Beds 3 x En-Suite Balcony Cloakroom |
Double Garage | £999,950 | View Plot 18 The Elmwood details page |
| Plot 7 The Beacon | Detached | 2663sqft 6 Beds 2 x En-Suite Shower room Cloakroom |
Garage | £1,225,000 | View Plot 7 The Beacon details page |
| Plot 8 The Lanthorne | Detached | 2584sqft 6 Beds 2 x En-Suite Shower room Cloakroom |
Double Garage | £1,225,000 | View Plot 8 The Lanthorne details page |
| Plot 2 The Lanthorne | Detached | 2584sqft 6 Beds 2 x En-Suite Shower room Cloakroom |
Double Garage | £1,245,000 | View Plot 2 The Lanthorne details page |
| Plot 5 The Grafton | Detached | 2433sqft 5 Beds 3 x En-Suite Cloakroom |
Double Garage | Reserved | View Plot 5 The Grafton details page |
| Plot 1 The Elmwood (Show Home) | Detached | 2511sqft 5 Beds 3 x En-Suite Balcony Cloakroom |
Double Garage | Reserved | View Plot 1 The Elmwood (Show Home) details page |
| Plot 6 The Elmwood | Detached | 2511sqft 5 Beds 3 x En-Suite Balcony Cloakroom |
Garage | Reserved | View Plot 6 The Elmwood details page |
| Property | Type | Rooms | Parking | Price | More details |
|---|---|---|---|---|---|
| Plot 9 The Reading | Detached | 896sqft 3 Beds Bathroom Kitchen/Dining room Living room |
Garage | SOLD | |
| Plot 13 The Reading | Detached | 896sqft 3 Beds Bathroom Kitchen/Dining room Living room |
Double Garage | SOLD | |
| Plot 10 The Cedar | Detached | 1299sqft 3 Beds En-Suite Cloakroom |
Garage | SOLD |
| Property | Type | Rooms | Parking | Price | More details |
|---|---|---|---|---|---|
| Plot 15 The Albion | Detached | 1546sqft 4 Beds En-Suite Cloakroom Utility Room |
Garage | £725,000 | View Plot 15 The Albion details page |
| Plot 16 The Botany | Detached | 1645sqft 4 Beds 2 En-Suite Cloakroom |
Garage | £750,000 | View Plot 16 The Botany details page |
| Plot 14 The Grange | Detached | 1546sqft 4 Beds En-Suite Cloakroom |
Garage | SOLD |
| Property | Type | Rooms | Parking | Price | More details |
|---|---|---|---|---|---|
| Plot 12 The Astor | Detached | 2379sqft 5 Beds 3 x En-Suite Cloakroom |
Garage | £975,000 | View Plot 12 The Astor details page |
| Plot 11 The Astor | Detached | 2379sqft 5 Beds 3 x En-Suite Cloakroom |
Garage | £995,000 | View Plot 11 The Astor details page |
| Plot 18 The Elmwood | Detached | 2511sqft 5 Beds 3 x En-Suite Balcony Cloakroom |
Double Garage | £999,950 | View Plot 18 The Elmwood details page |
| Plot 8 The Lanthorne | Detached | 2584sqft 6 Beds 2 x En-Suite Shower room Cloakroom |
Double Garage | £1,225,000 | View Plot 8 The Lanthorne details page |
| Plot 7 The Beacon | Detached | 2663sqft 6 Beds 2 x En-Suite Shower room Cloakroom |
Garage | £1,225,000 | View Plot 7 The Beacon details page |
| Plot 2 The Lanthorne | Detached | 2584sqft 6 Beds 2 x En-Suite Shower room Cloakroom |
Double Garage | £1,245,000 | View Plot 2 The Lanthorne details page |
| Plot 5 The Grafton | Detached | 2433sqft 5 Beds 3 x En-Suite Cloakroom |
Double Garage | Reserved | View Plot 5 The Grafton details page |
| Plot 1 The Elmwood (Show Home) | Detached | 2511sqft 5 Beds 3 x En-Suite Balcony Cloakroom |
Double Garage | Reserved | View Plot 1 The Elmwood (Show Home) details page |
| Plot 6 The Elmwood | Detached | 2511sqft 5 Beds 3 x En-Suite Balcony Cloakroom |
Garage | Reserved | View Plot 6 The Elmwood details page |
| Plot 4 The Grafton | Detached | 2438sqft 5 Beds 3 x En-Suite Cloakroom |
Double Garage | SOLD | |
| Plot 3 The Beacon | Detached | 2663sqft 6 Beds 2 x En-Suite Shower room Cloakroom |
Double Garage | SOLD |
Gallery
Local Area
Kingsgate Place will over look the North Forelands Golf course, with far reaching sea views of Joss Bay, North Foreland Lighthouse and the sea beyond. The Development is set to the north of the popular and historic seaside town centre of Broadstairs.
Site Plan
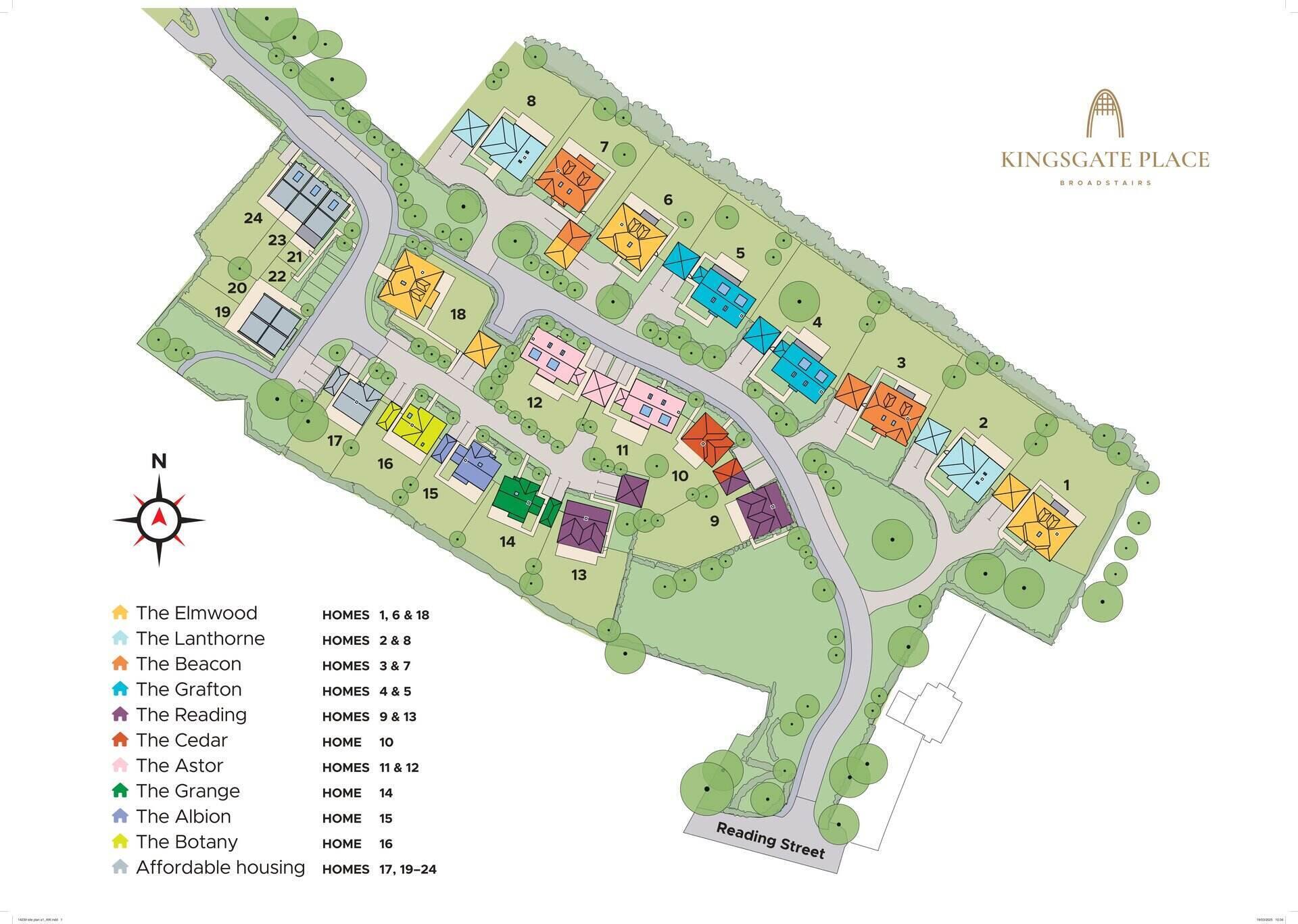
Mortgage Calculator
This calculator is intended as a guide and does not constitute financial advice. Be aware that this calculator does not account for repayments of any government loan. For more on the repayment of government loans, see here. Your house may be repossessed if you do not keep up repayments on your mortgage.
Enquire now
We are passionate about delivering the highest quality service and creating a home that you can be proud of. Our award-winning homes and lifestyle are desirable places that you can call home.
Contact us today using the links below.
Other Developments
Individually crafted award-winning homes in the most desirable locations across the country.
Our developments