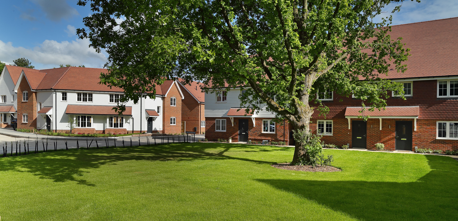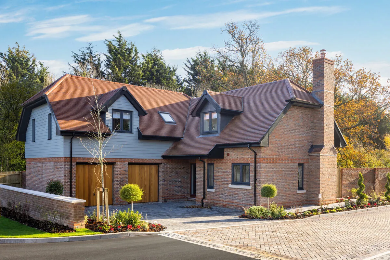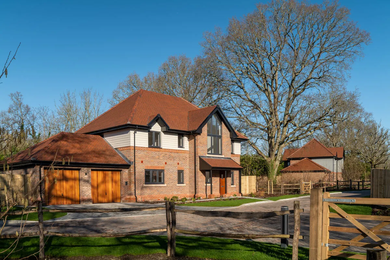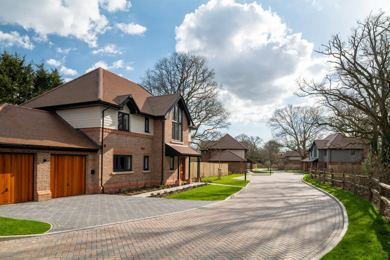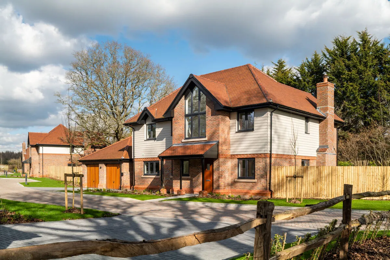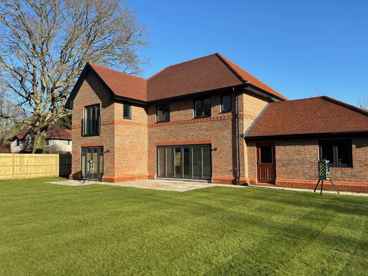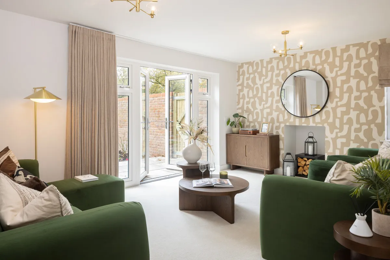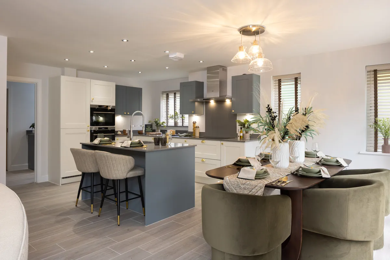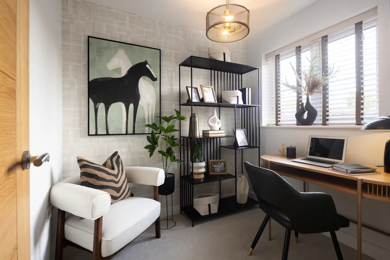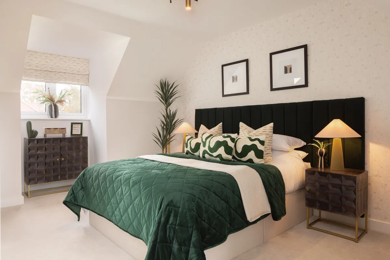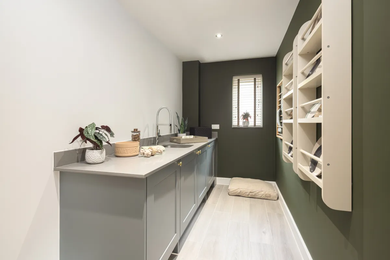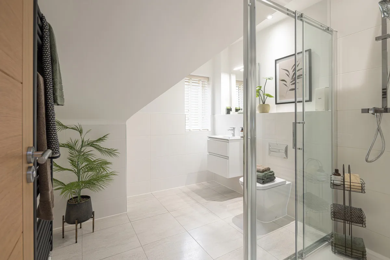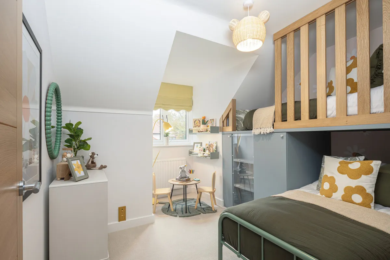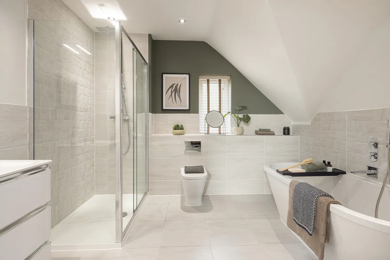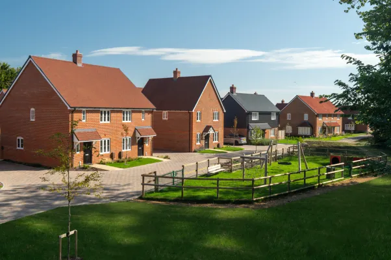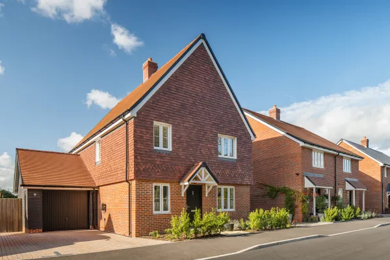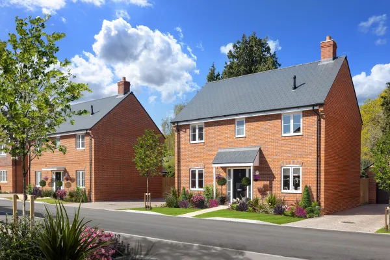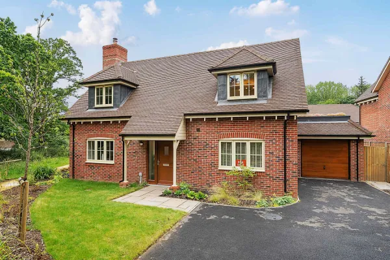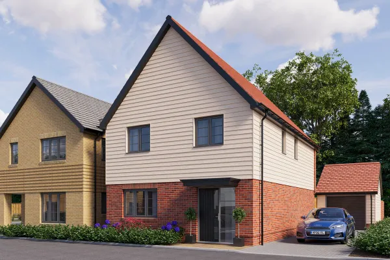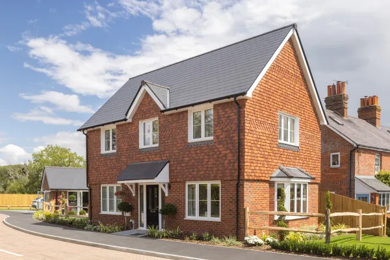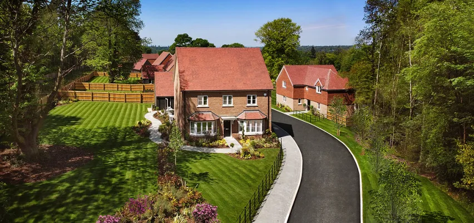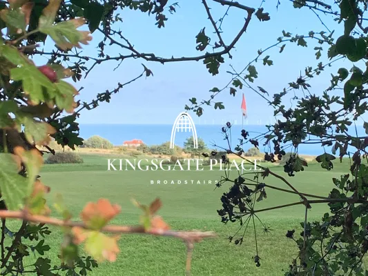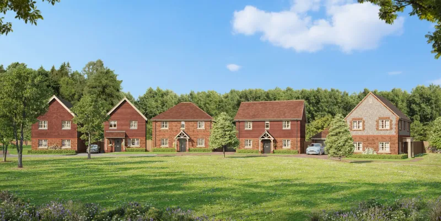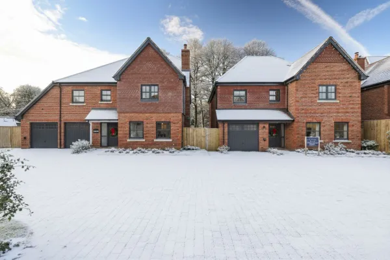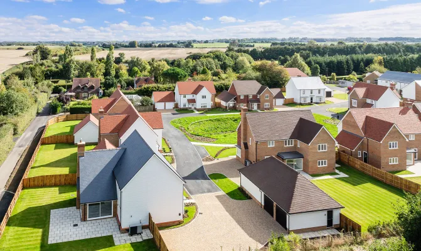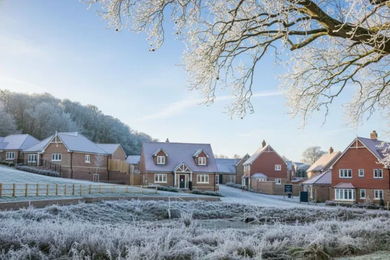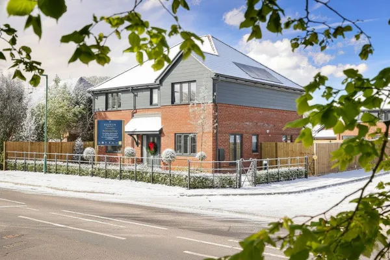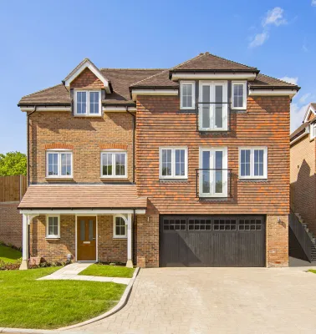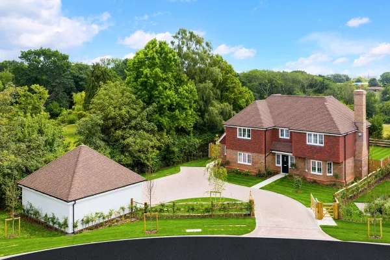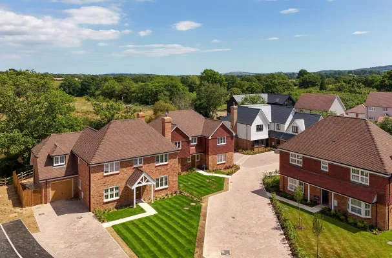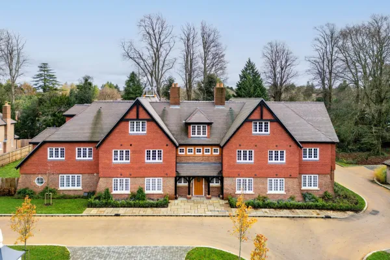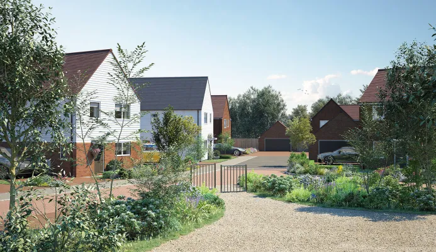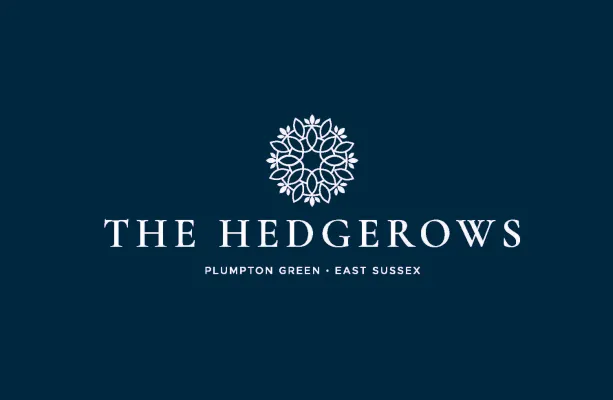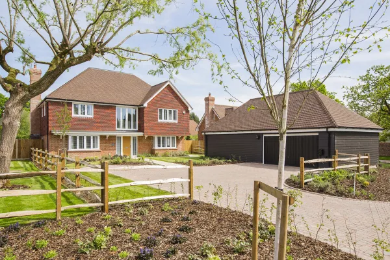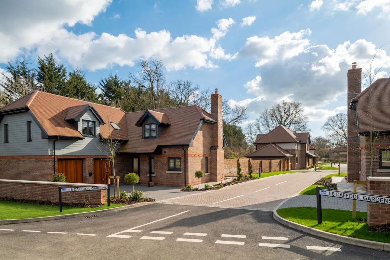
Daffodil Gardens
An exclusive development with just Eight detached, 4 and 5 Bedroom Homes
ALL HOMES NOW RESERVED/SOLD
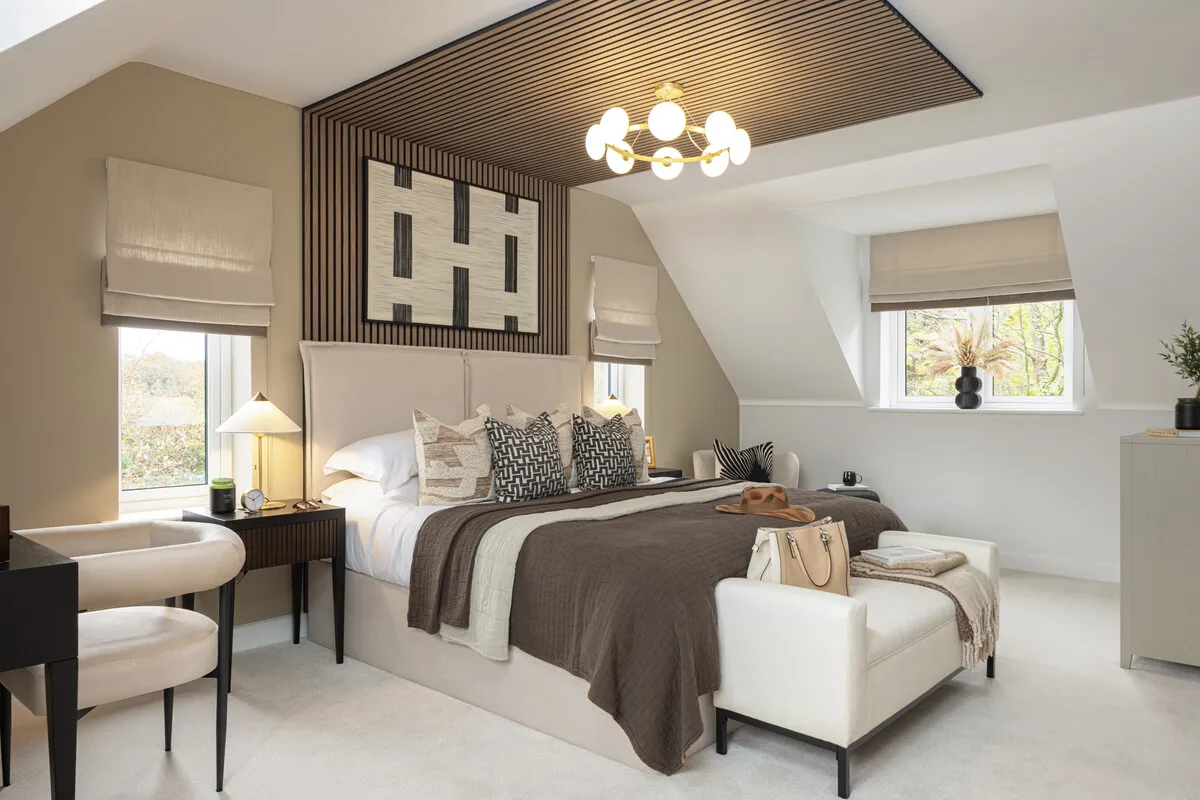
Daffodil Gardens
Surrounded by beautifully landscaped gardens and mature trees, this landmark development comprises just eight executive homes that set genuinely new standards in luxurious contemporary living.
Sales office & Show home at Saint Georges Park, Eastergate, PO20 3RT.
Please call our sales team on 07825 526825 for more information.
Schedule your appointment here:
Schedule your appointment
Request Brochure
Gallery
Local Area
Situated less than a minute from the A27 east-west trunk road, Daffodil Gardens is brilliantly located for fast, effortless access to Chichester, Arundel and beyond to the beautiful West Sussex countryside and coastline.
Some four miles to the east, the skyline of the picturesque town of Arundel is dominated by its historic castle and stunning Roman Catholic cathedral. With a Norman keep and medieval gatehouse, the origins of the castle go as far back as the 11th century, whilst
the cathedral’s imposing French-Gothic structure is a classic example of mid-Victorian architecture. Clustered in the streets leading up to these iconic landmarks, Arundel offers an eclectic and utterly charming mix of independent shops and eateries, augmented by some of the UK’s favourite high street brands.
Located on the southern fringes of the South Downs, Fontwell is also perfectly placed to explore some of the UK’s most spectacular countryside and shorelines. Less than five miles to the south, an expanse of glorious coastal scenery awaits, from the family-friendly resorts of Bognor Regis and Worthing to unspoilt beaches at Middleton-on-Sea, Climping and Elmer.
Availability
| Property | Type | Rooms | Parking | Price | More details |
|---|---|---|---|---|---|
| Plot 6, The Hazel | Detached | 1572 4 Beds Bath En Suite |
Parking and double Garage | SOLD | View Plot 6, The Hazel details page |
| Plot 2, The Sycamore | Detached | 2030 sq ft 4 Beds Bath En Suite |
Parking and double garage | RESERVED | View Plot 2, The Sycamore details page |
| Plot 1, The Hawthorne | Detached | 2030 sq ft 4 Beds Bath En Suite |
Parking and double garage | SOLD | View Plot 1, The Hawthorne details page |
| Plot 4, The Elm | Detached | 1856 sq ft 5 Beds Bath En Suite |
Parking and double Garage | RESERVED | View Plot 4, The Elm details page |
| Plot 3, Greenacres | Detached | 1856 sq ft 5 Beds Bath En Suite |
Parking and double Garage | SOLD | View Plot 3, Greenacres details page |
| Plot 5, The Beeches | Detached | 1856 sq ft 5 Beds Bath En Suite |
Parking and double Garage | SOLD | View Plot 5, The Beeches details page |
| Plot 7, The Primrose | Detached | 1856 sq ft 5 Beds Bath En Suite |
Parking and double Garage | RESERVED | View Plot 7, The Primrose details page |
| Plot 8, Fairview | Detached | 1856 5 Beds Bath En Suite |
Parking and double Garage | SOLD | View Plot 8, Fairview details page |
| Property | Type | Rooms | Parking | Price | More details |
|---|---|---|---|---|---|
| Plot 6, The Hazel | Detached | 1572 4 Beds Bath En Suite |
Parking and double Garage | SOLD | View Plot 6, The Hazel details page |
| Plot 2, The Sycamore | Detached | 2030 sq ft 4 Beds Bath En Suite |
Parking and double garage | RESERVED | View Plot 2, The Sycamore details page |
| Plot 1, The Hawthorne | Detached | 2030 sq ft 4 Beds Bath En Suite |
Parking and double garage | SOLD | View Plot 1, The Hawthorne details page |
| Property | Type | Rooms | Parking | Price | More details |
|---|---|---|---|---|---|
| Plot 4, The Elm | Detached | 1856 sq ft 5 Beds Bath En Suite |
Parking and double Garage | RESERVED | View Plot 4, The Elm details page |
| Plot 3, Greenacres | Detached | 1856 sq ft 5 Beds Bath En Suite |
Parking and double Garage | SOLD | View Plot 3, Greenacres details page |
| Plot 5, The Beeches | Detached | 1856 sq ft 5 Beds Bath En Suite |
Parking and double Garage | SOLD | View Plot 5, The Beeches details page |
| Plot 7, The Primrose | Detached | 1856 sq ft 5 Beds Bath En Suite |
Parking and double Garage | RESERVED | View Plot 7, The Primrose details page |
| Plot 8, Fairview | Detached | 1856 5 Beds Bath En Suite |
Parking and double Garage | SOLD | View Plot 8, Fairview details page |
Mortgage Calculator
This calculator is intended as a guide and does not constitute financial advice. Be aware that this calculator does not account for repayments of any government loan. For more on the repayment of government loans, see here. Your house may be repossessed if you do not keep up repayments on your mortgage.
Site Plan
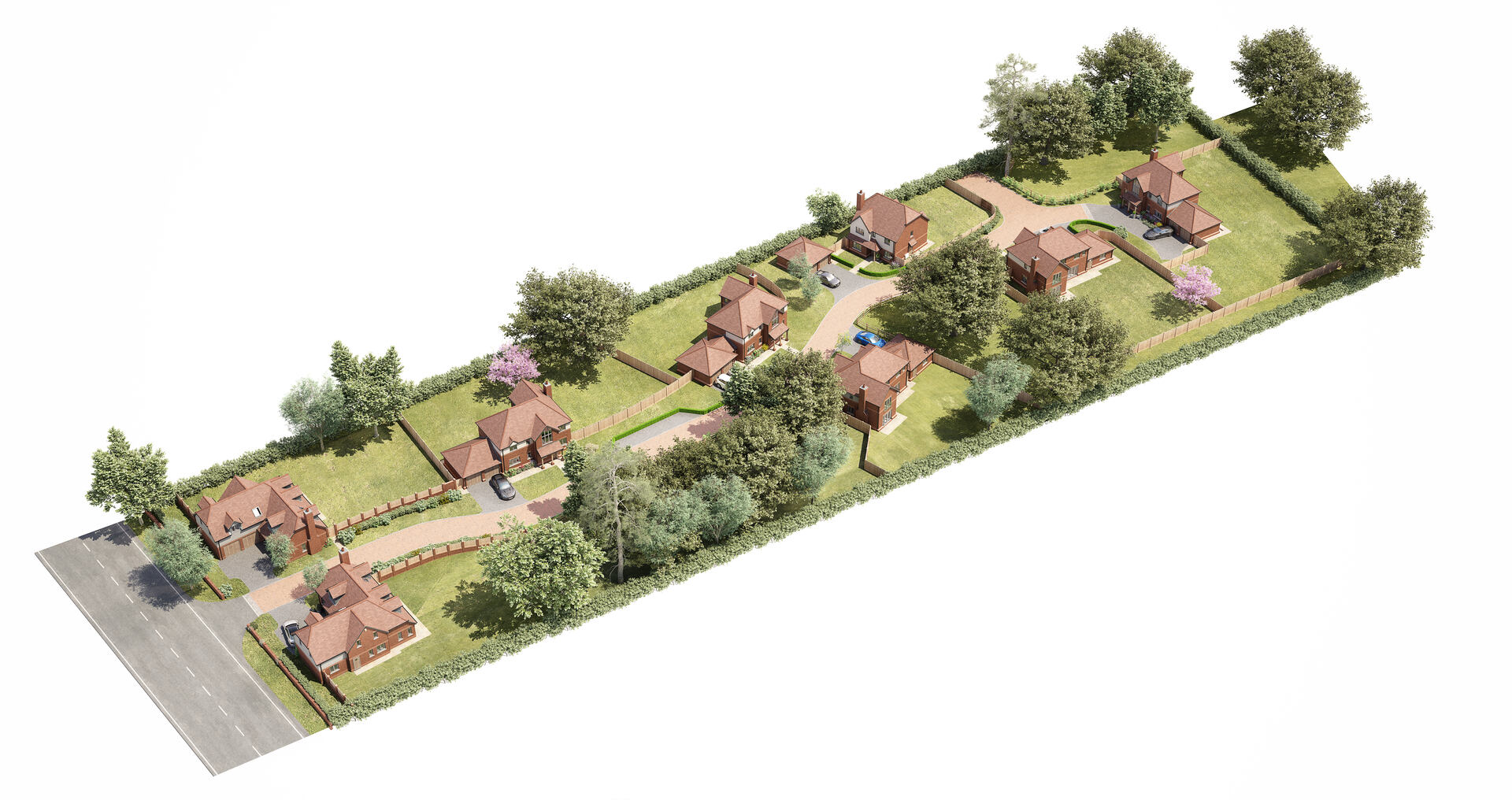
Enquire now
Other Developments
Individually crafted award-winning homes in the most desirable locations across the country.
Our developmentsDaffodil Gardens Show Home Virtual Tour
4 Bedroom Home, Plot 2
