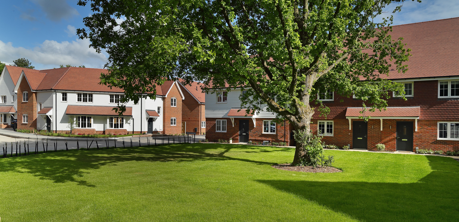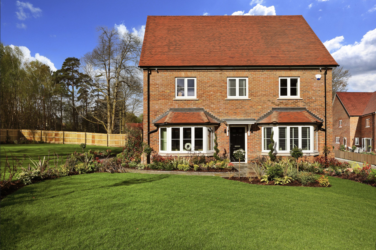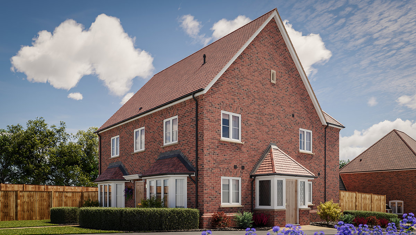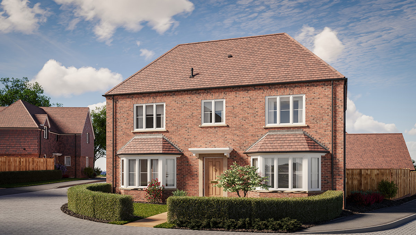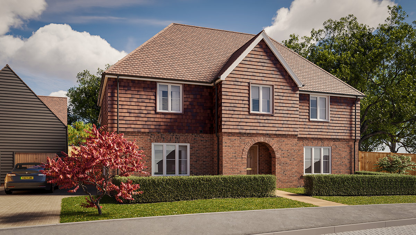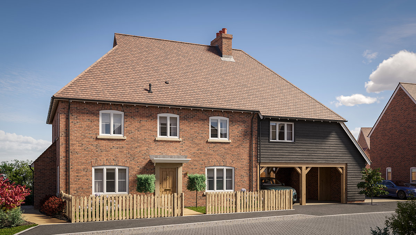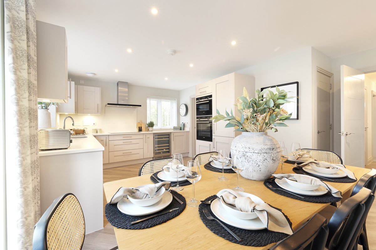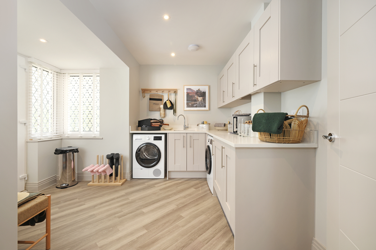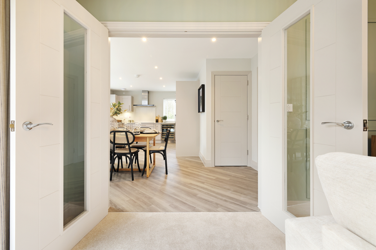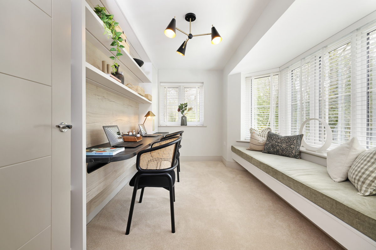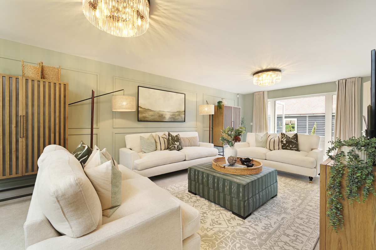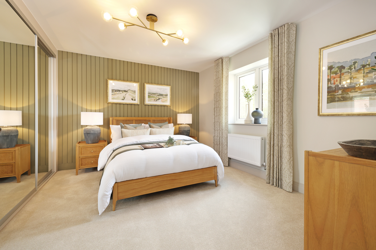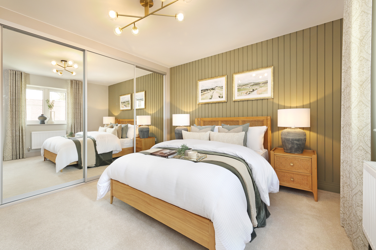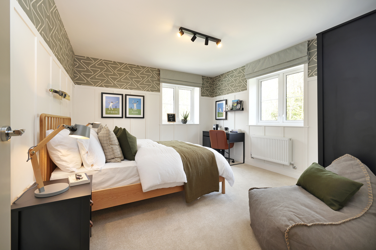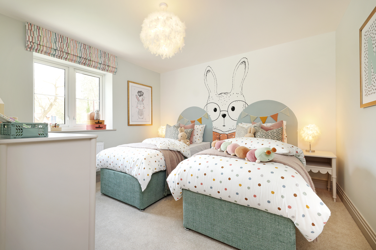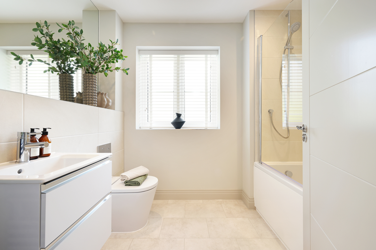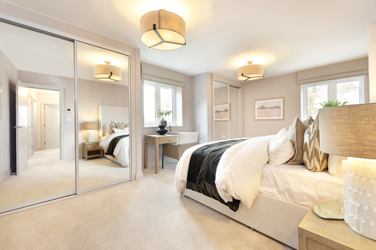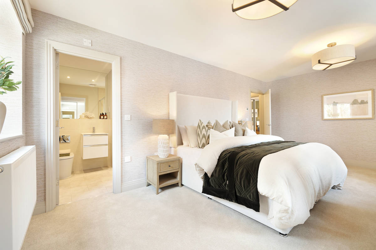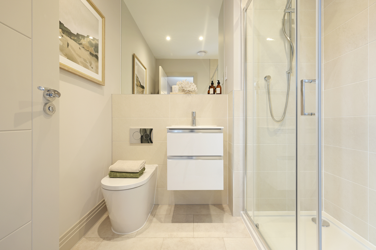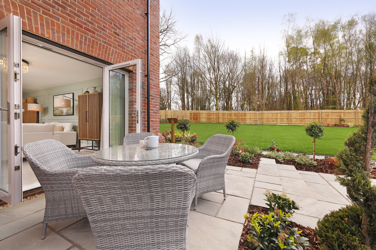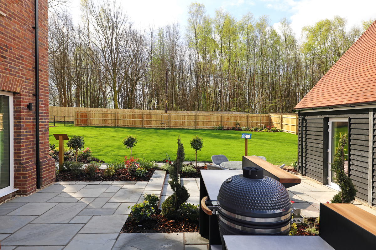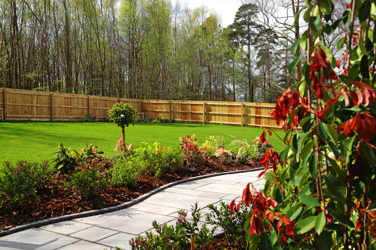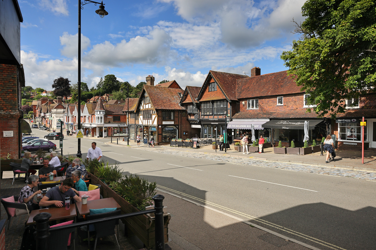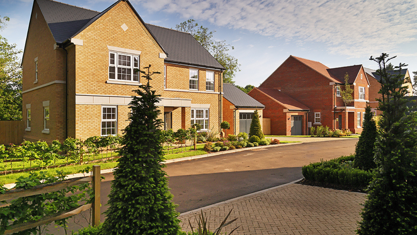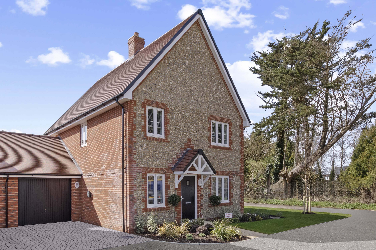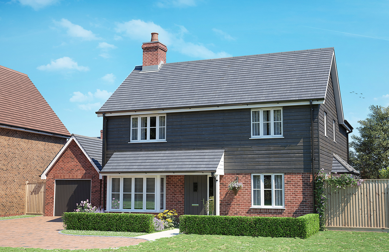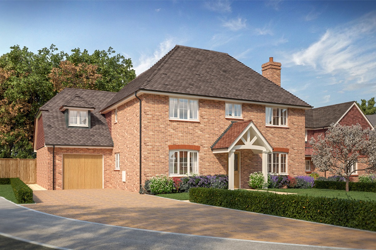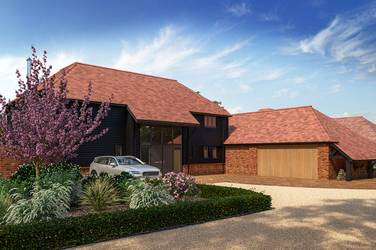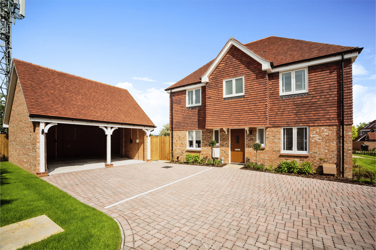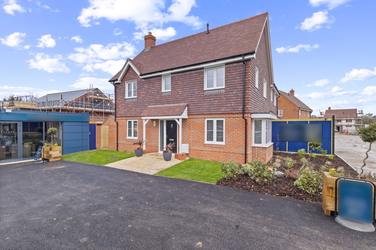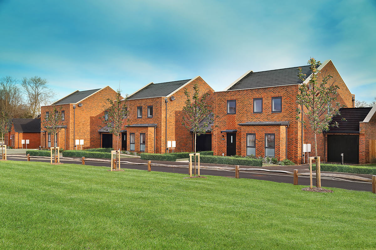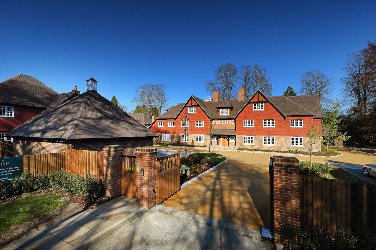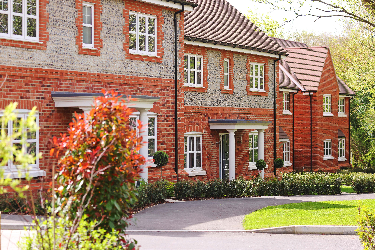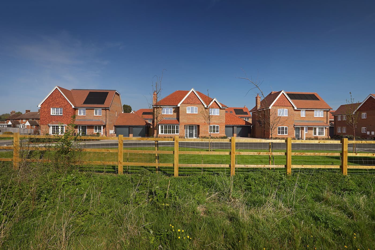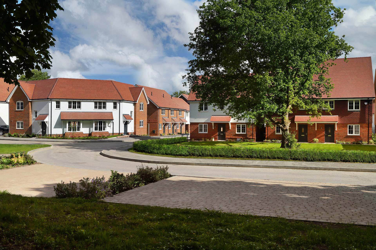Scotland Place
A collection of luxury homes perfectly positioned between the Surrey Hills and South Downs National Park.
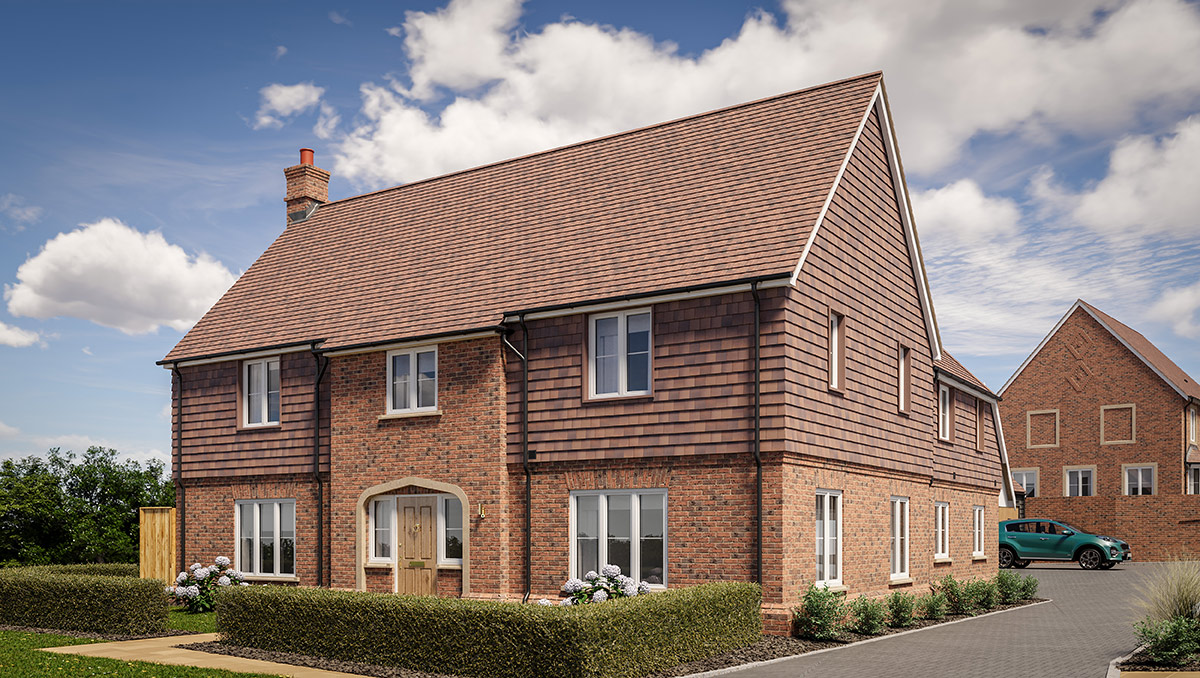
Scotland Place
An outstanding collection of detached and semi-detached 3 and 4 bedroom family homes perfectly positioned between the Surrey Hills and South Downs National Park, just half a mile from the centre of historic Haslemere.
Find out more or book a viewing of our brand new show home, by contacting our sales team on 07301 245 149 or enquire through the button below.
We look forward to welcoming you to Scotland Place we are open Monday - Sunday between 10am - 5pm.
Schedule your appointment here:
Schedule your appointment
Request Brochure
Gallery
CGIs reflect the character and design of homes, but finishes may be subject to change.
Local Area
Nestled amidst the scenic countryside of Surrey, Haslemere is a quintessential English town that effortlessly combines idyllic charm with modern convenience.
Stroll through its vibrant High Street adorned with boutique shops, cozy cafes, and inviting pubs, and you will find yourself immersed in its warm and welcoming atmosphere.
Surrounded by stunning countryside, including the Surrey Hills and South Down National Park, outdoor enthusiasts will find endless opportunities for adventure right on your doorstep.
St Bartholomew’s CofE Primary School is Ofsted rated ‘Good’ and there is an excellent choice of highly regarded state and independent schools in the vicinity. Haslemere offers great recreational facilities such Tennis, Bowls, and Cricket Clubs with a keen sense of community. With its convenient transport links to London and nearby towns, Halsemere offers the perfect balance between rural tranquility and urban accessibility.
Availability
| Property | Type | Rooms | Parking | Price | More details |
|---|---|---|---|---|---|
| Plot 2 | Detached | 3 Beds Bath En Suites Cloak |
Double Car Barn | Reserved | View Plot 2 details page |
| Plot 40 | Detached | 3 Beds Bath En Suite Cloak |
Cycle Storage on Driveway | To be released | View Plot 40 details page |
| Plot 41 | Semi-detached | 3 Beds Bath En Suite Cloak |
Double Car Barn | Reserved | View Plot 41 details page |
| Plot 42 | Semi-detached | 3 Beds Bath En Suite Cloak |
Cycle Storage on Driveway | £870,000 | View Plot 42 details page |
| Plot 5 | Detached | 3 Beds Bath En Suite Cloak |
Cycle Storage on Driveway | Reserved | View Plot 5 details page |
| Plot 50 | Detached | 3 Beds Bath En Suite Cloak |
Double Garage | £980,000 | View Plot 50 details page |
| Plot 7 | Detached | 3 Beds Bath En Suite Cloak |
Double Garage | £910,000 | View Plot 7 details page |
| Plot 9 | Detached | 3 Beds Bath En Suite Cloak |
Double Garage | Reserved | View Plot 9 details page |
| Property | Type | Rooms | Parking | Price | More details |
|---|---|---|---|---|---|
| Plot 1 | Detached | 4 Beds Bath En Suite Cloak |
Double Garage | To be released | View Plot 1 details page |
| Plot 3 | Detached | 4 Beds Bath En Suite Cloak |
Double Garage | Reserved | View Plot 3 details page |
| Plot 34 | Detached | 4 Beds Bath En Suite Cloak |
Double Garage with Studio Above | To be released | View Plot 34 details page |
| Plot 38 | Detached | 4 Beds Bath En Suite Cloak |
Double Garage with Studio Above | To be released | View Plot 38 details page |
| Plot 39 | Detached | 4 Beds Bath En Suite Cloak |
Double Garage | To be released | View Plot 39 details page |
| Plot 4 | Detached | 4 Beds Bath En Suite Cloak |
Double Garage with Studio Above | Reserved | View Plot 4 details page |
| Plot 43 | Detached | 4 Beds Bath En Suite Cloak |
Double Garage | £1,250,000 | View Plot 43 details page |
| Plot 44 | Detached | 4 Beds Bath En Suite Cloak |
Double Garage | £1,550,000 | View Plot 44 details page |
| Plot 45 | Detached | 4 Beds Bath En Suite Cloak |
Double Garage with Studio Above | £1,380,000 | View Plot 45 details page |
| Plot 46 | Detached | 4 Beds Bath En Suite Cloak |
Double Garage | £1,165,000 | View Plot 46 details page |
| Plot 47 | Detached | 4 Beds Bath En Suite Cloak |
Double Garage | To be released | View Plot 47 details page |
| Plot 48 | Detached | 4 Beds Bath En Suite Cloak |
Double Garage with Studio Above | £1,275,000 | View Plot 48 details page |
| Plot 49 | Detached | 4 Beds Bath En Suite Cloak |
Double Garage with Studio Above | £1,750,000 | View Plot 49 details page |
| Plot 6 | Detached | 4 Beds Bath En Suite Cloak |
Double Garage | Reserved | View Plot 6 details page |
| Plot 8 | Detached | 4 Beds Bath En Suite Cloak |
Double Garage | To be released | View Plot 8 details page |
Mortgage Calculator
This calculator is intended as a guide and does not constitute financial advice. Be aware that this calculator does not account for repayments of any government loan. For more on the repayment of government loans, see here. Your house may be repossessed if you do not keep up repayments on your mortgage.
Site Plan
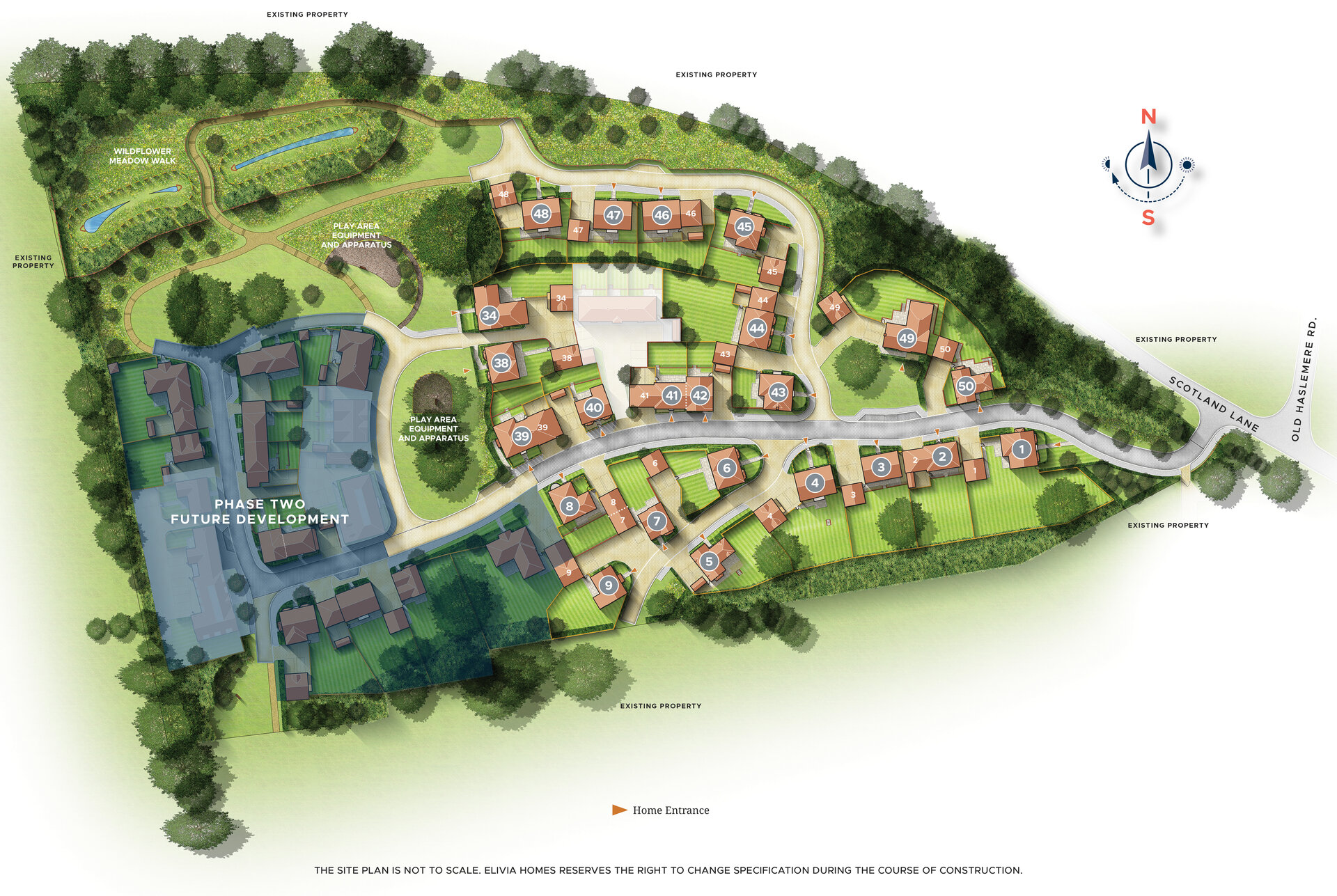
Enquire now
Experience the luxury and prestige of an Elivia home for yourself. Enquire now and one of our team will show you the home’s individual charms and high spec finish.
Ahead of your visit, please take the time to download a pdf brochure for our development with summary information of the plots.
Other Developments
Individually crafted award-winning homes in the most desirable locations across the country.
Our developments