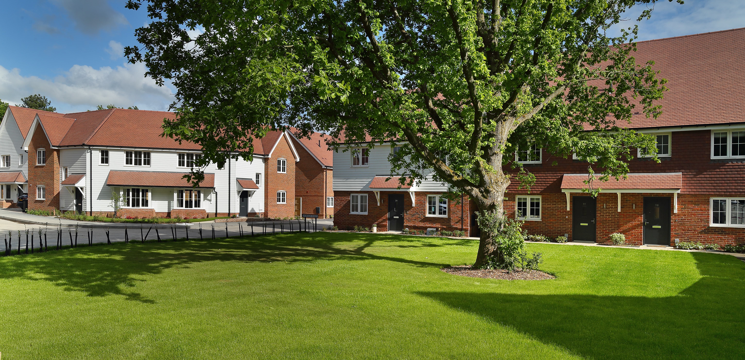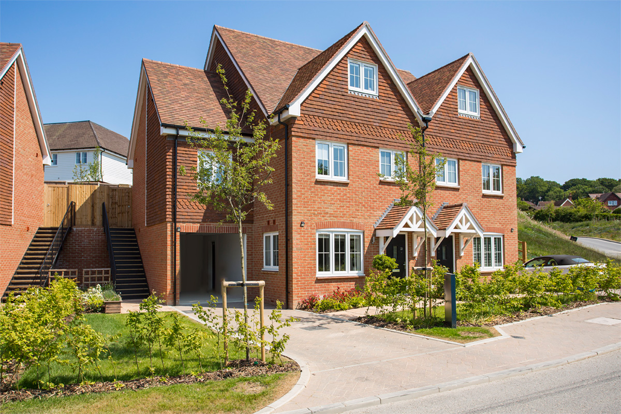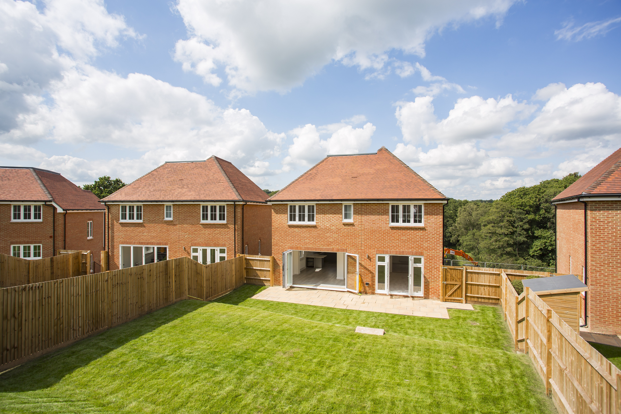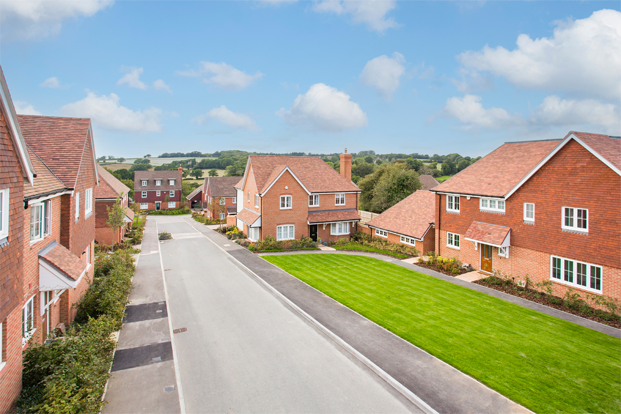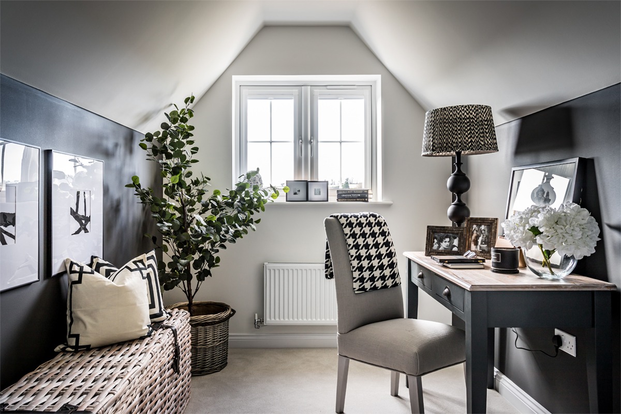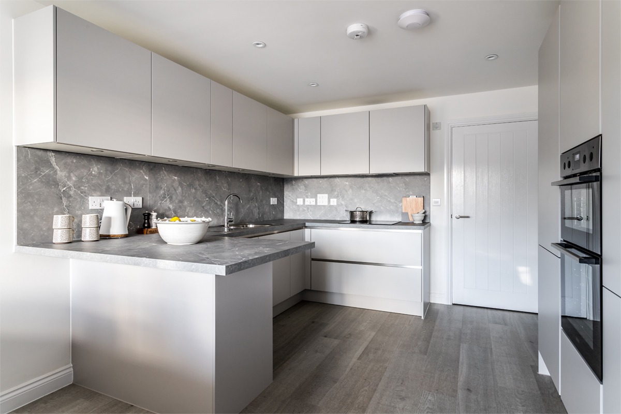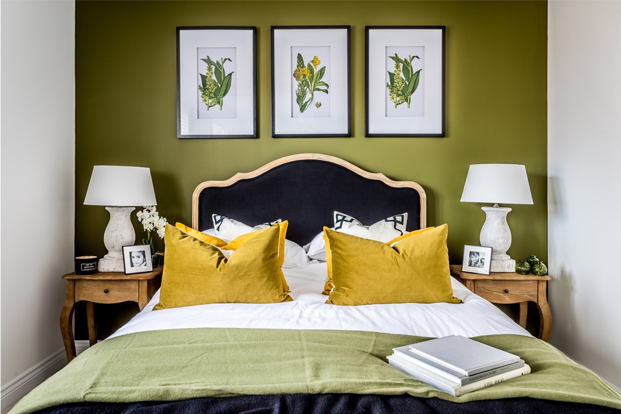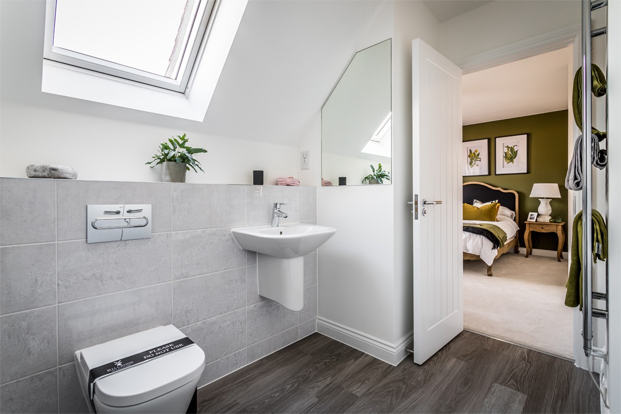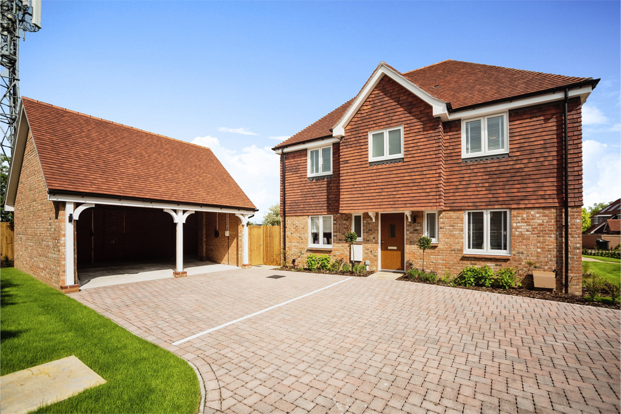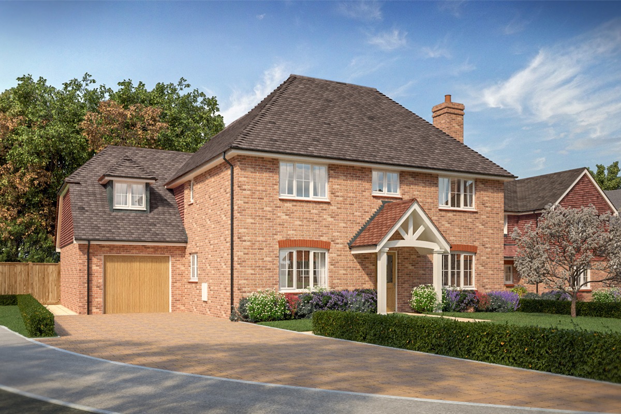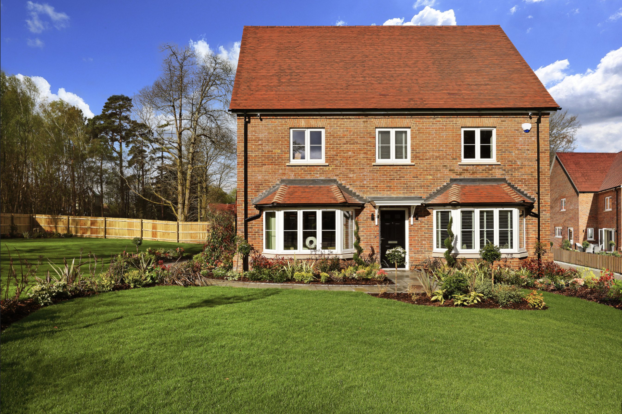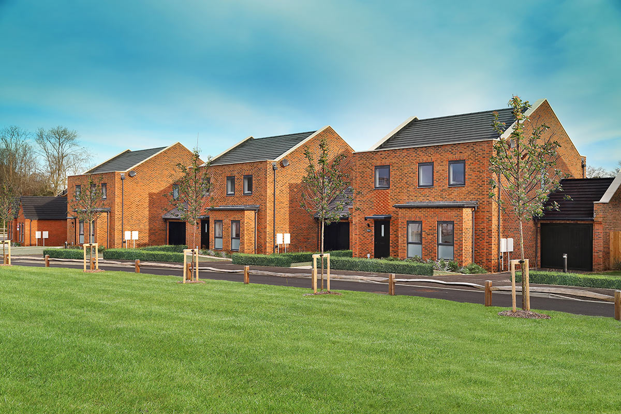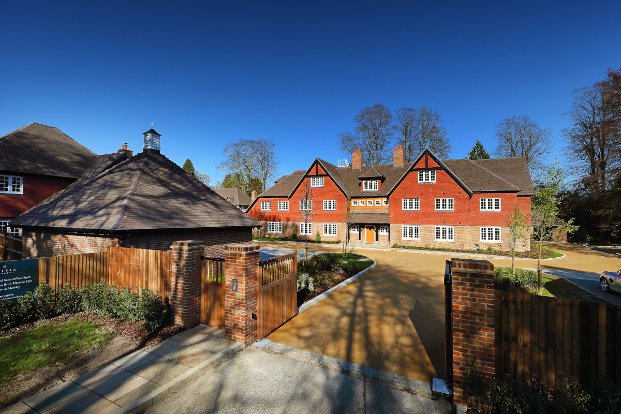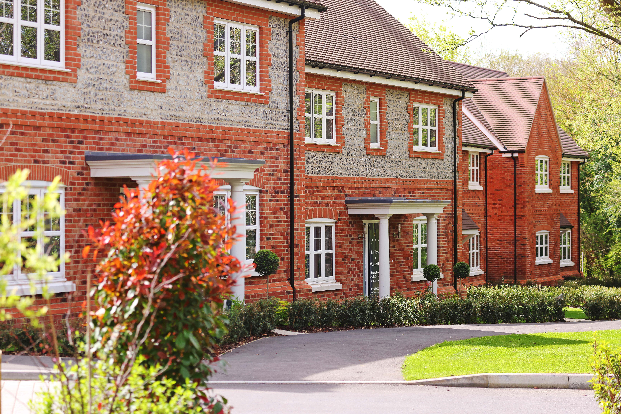Lillybank
50 homes ranging from 2- to 5-bedrooms in a beautiful setting surrounded by countryside. on the outskirts of Battle
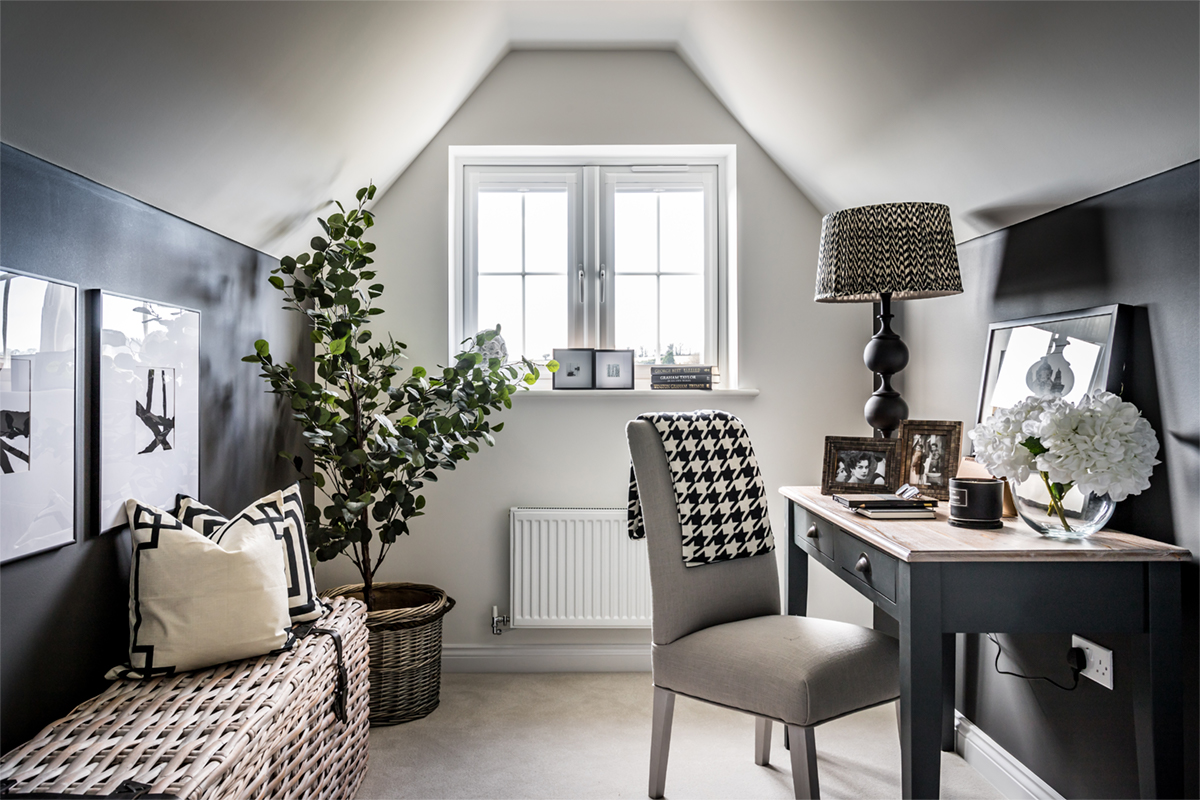
Lillybank
Last opportunity to buy!
Lillybank consists of 50 dwellings ranging from 2- to 5-bedrooms. The development is in a beautiful setting surrounded by countryside and within walking distance of Battle town centre.
Please call 01424 391931 for all enquiries.
Schedule your appointment here:
Schedule your appointment
Request brochure
Gallery
Local Area
Located in the historic town of Battle, near Hastings, homes at Lillybank benefit from a picturesque setting rich in history and heritage. Nowadays Battle is very much a different scene; the high street has many independent shops including
barista coffee shops and other eateries. Within easy reach of Battle, you will also find many leisure activities: theatres, cinemas and cycle trails, as well as plenty of indoor and outdoor sports to keep all of the family entertained.
Availability
| Property | Type | Rooms | Parking | Price | More details |
|---|---|---|---|---|---|
| Plot 47 The Heaton | Detached | 4 Bed Bathroom 2 En Suite Cloakroom |
Garage | Reserved | View Plot 47 The Heaton details page |
| Property | Type | Rooms | Parking | Price | More details |
|---|---|---|---|---|---|
| Plot 14 The Selstead | Semi-detached | 3 Bed Bathroom En Suite Cloakroom |
Garage | SOLD |
| Property | Type | Rooms | Parking | Price | More details |
|---|---|---|---|---|---|
| Plot 47 The Heaton | Detached | 4 Bed Bathroom 2 En Suite Cloakroom |
Garage | Reserved | View Plot 47 The Heaton details page |
| Plot 42 The Warnham | Semi-detached | 4 Bed Bathroom 2 En Suite Cloakroom |
Car Port | SOLD | |
| Plot 46 The Heaton | Detached | 4 Bed Bathroom 2 En Suite Cloakroom |
Garage | SOLD |
Mortgage Calculator
This calculator is intended as a guide and does not constitute financial advice. Be aware that this calculator does not account for repayments of any government loan. For more on the repayment of government loans, see here. Your house may be repossessed if you do not keep up repayments on your mortgage.
Site Plan
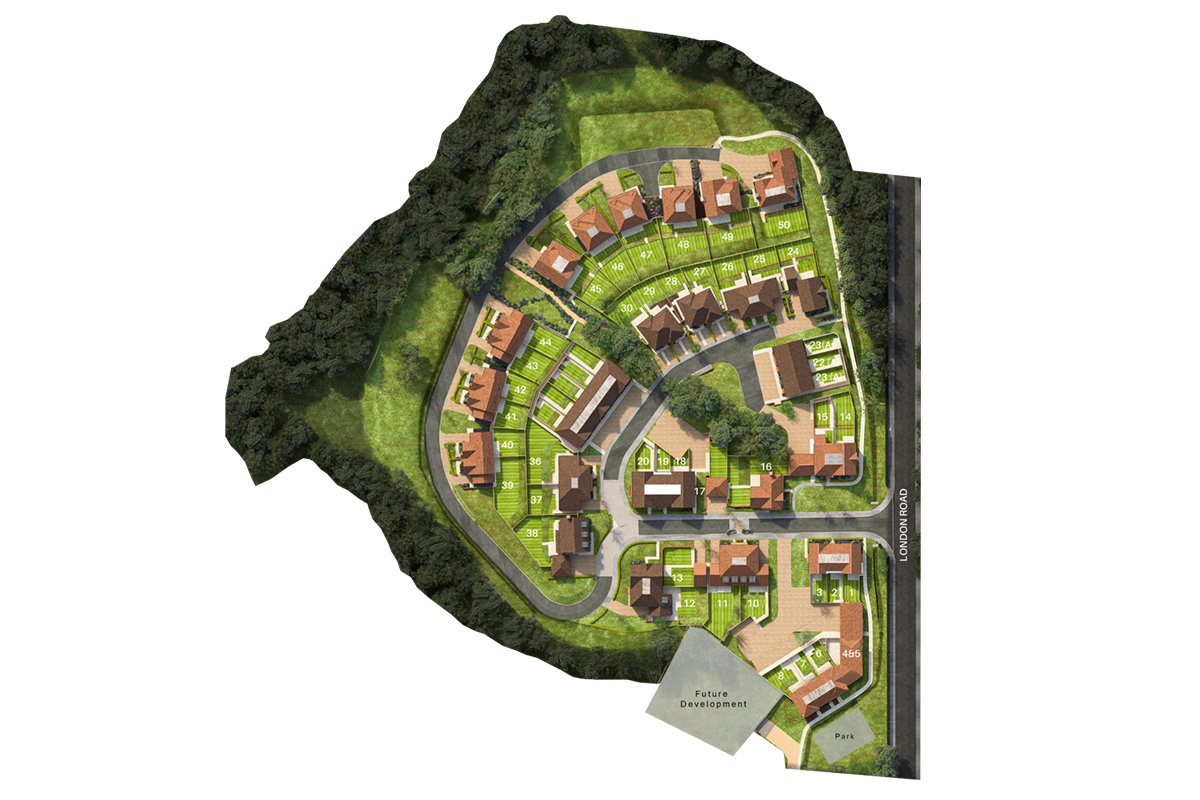
Enquire now
We are passionate about delivering the highest quality service and creating a home that you can be proud of. Our award-winning homes and lifestyle are desirable places that you can call home.
Contact us today using the links below.
Other Developments
Individually crafted award-winning homes in the most desirable locations across the country.
Our developments